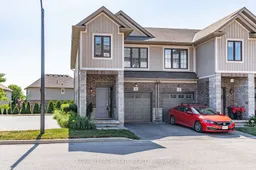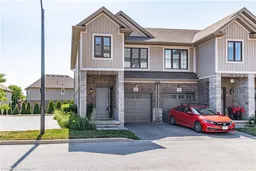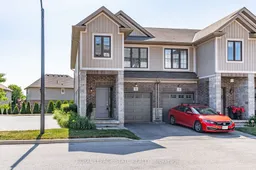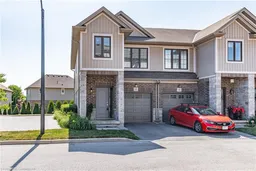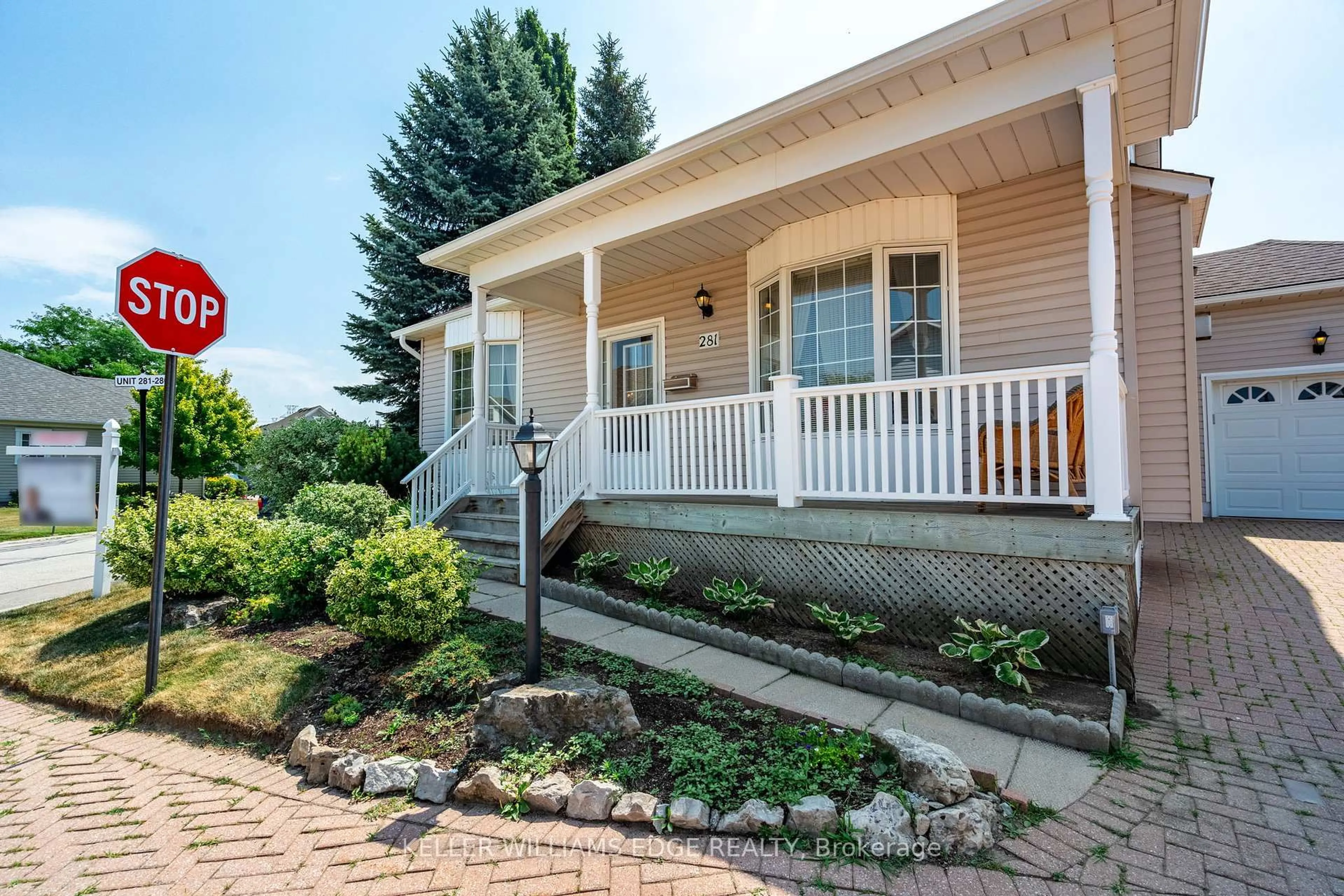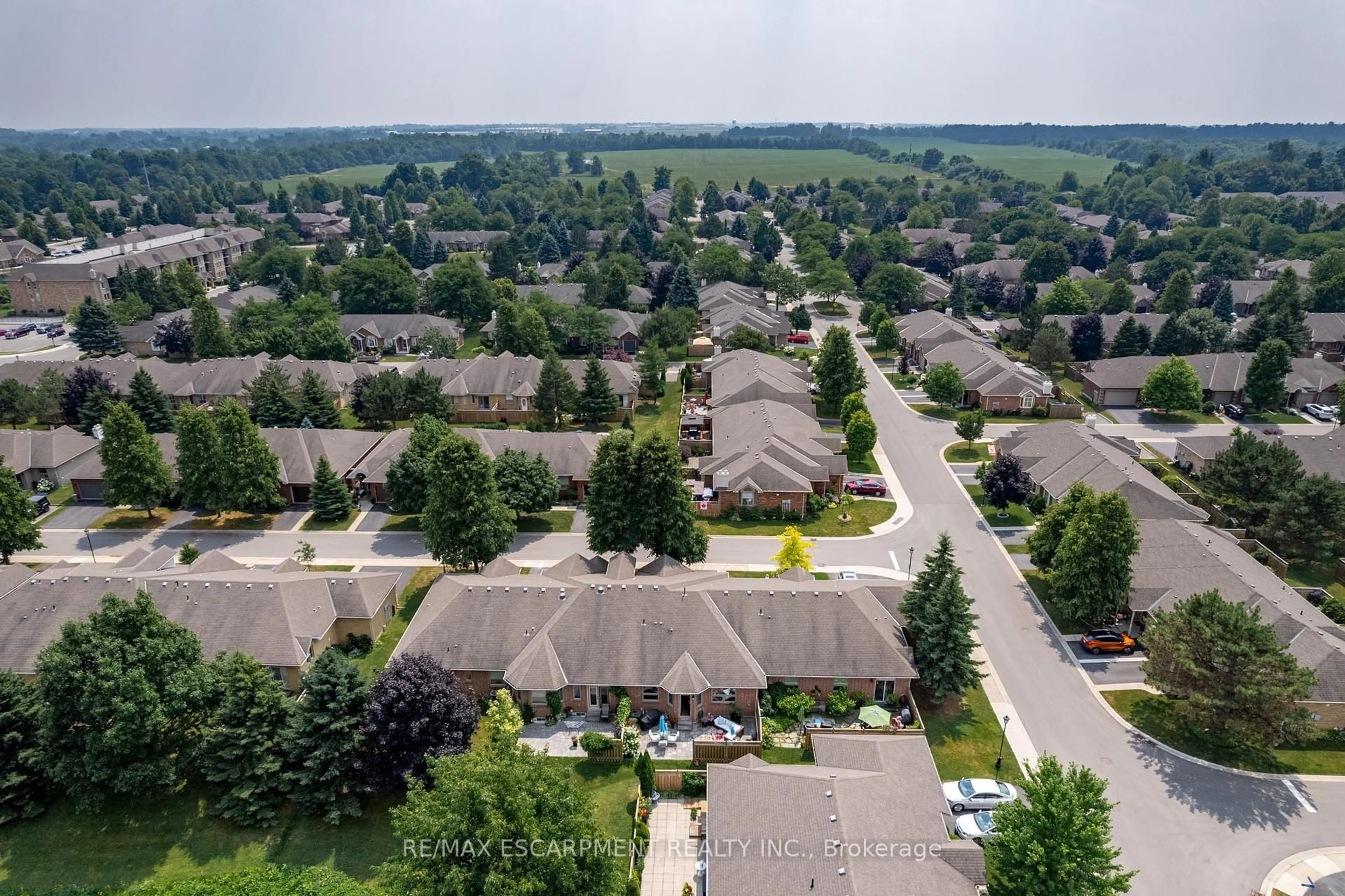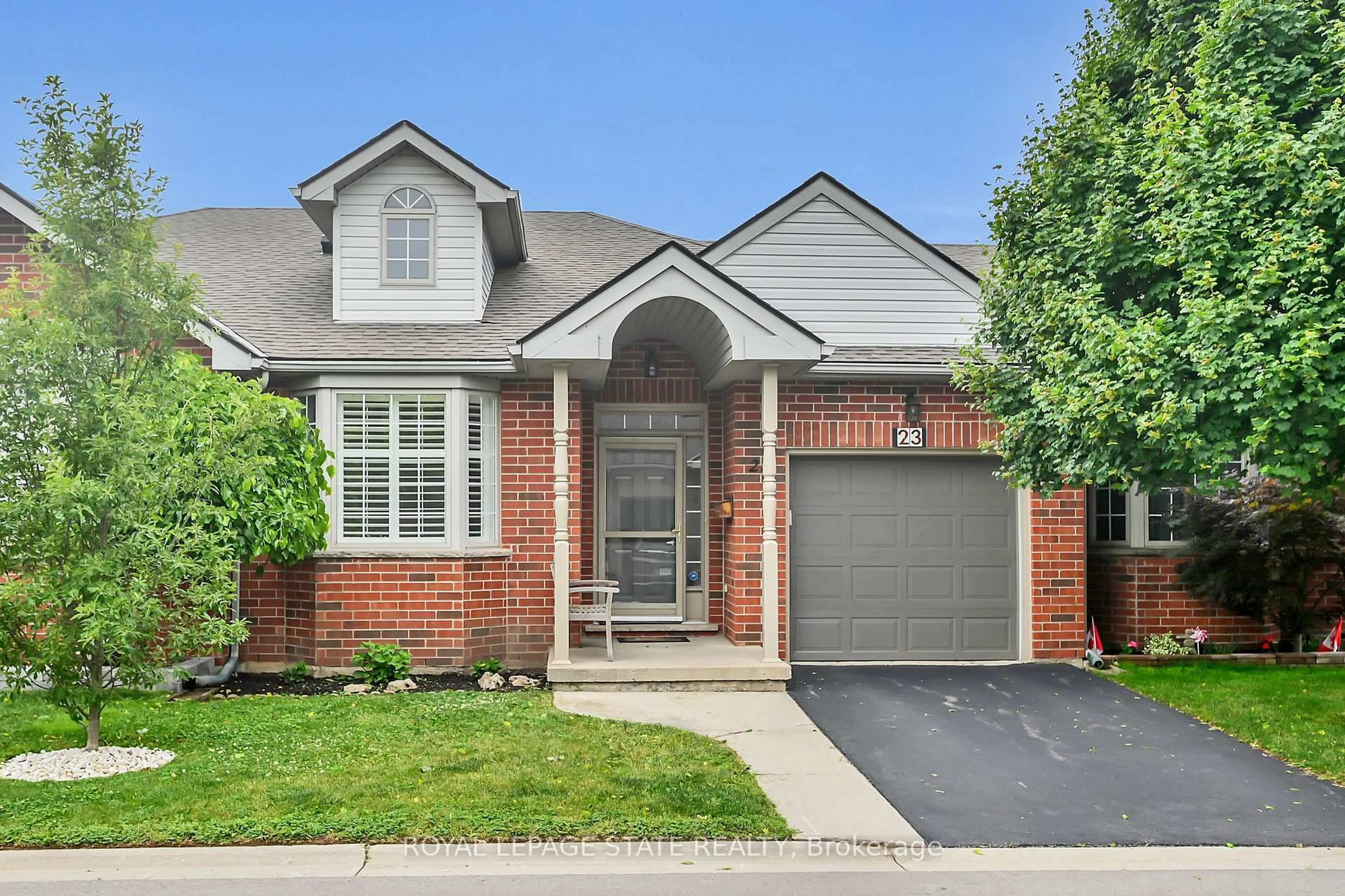Welcome to this stunning 3-bdrm, 2.5-bath townhome in the community of Ancaster, built in 2017 by Starward Homes. This premium end-unit boasts 1369 sq ft of above-grade living space, perfectly situated in a well-maintained townhome complex. Enjoy the convenience of a single garage w/ inside entry, plus surfaced parking for a 2nd vehicle, & plenty of visitor parking. The home's ext feat an attractive combination of brick, stone, and siding. Step inside to find hardwood flooring throughout the main lvl, enhancing the open-concept living, dining, and kitchen area along the rear of the home. The kitchen is well-appointed, feat quartz countertops, S/S app, a centre island with seating for 4+, and a convenient pantry. Sliding doors lead to a private rear yard with a large interlock patio, perfect for outdoor entertaining. Pot lighting and upgraded fixtures add a touch of elegance. A convenient powder room completes the main level. Upstairs, the spacious primary retreat features two walk-in closets and a 3-piece ensuite bathroom with an oversized glass shower. Two additional bedrooms, a 4-piece bathroom, and a multi-purpose loft area currently used as a reading nook but ideal for office space round out the upper level. The basement level is unspoiled and awaits your finishing touches. Located in a prime Ancaster location, this home offers easy access to major transportation routes, public transit, shopping, parks, schools, the Hamilton Mountain, and Ancaster's Meadowlands
Inclusions: Fridge, dishwasher, stove, microwave, washer, dryer, electrical light fxtures, blinds
