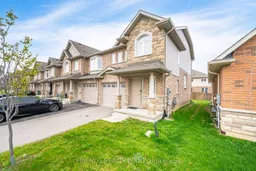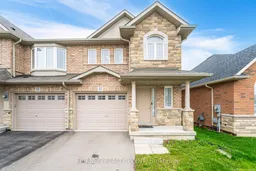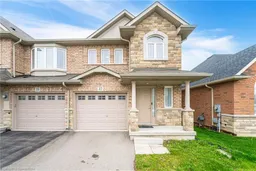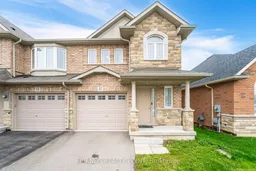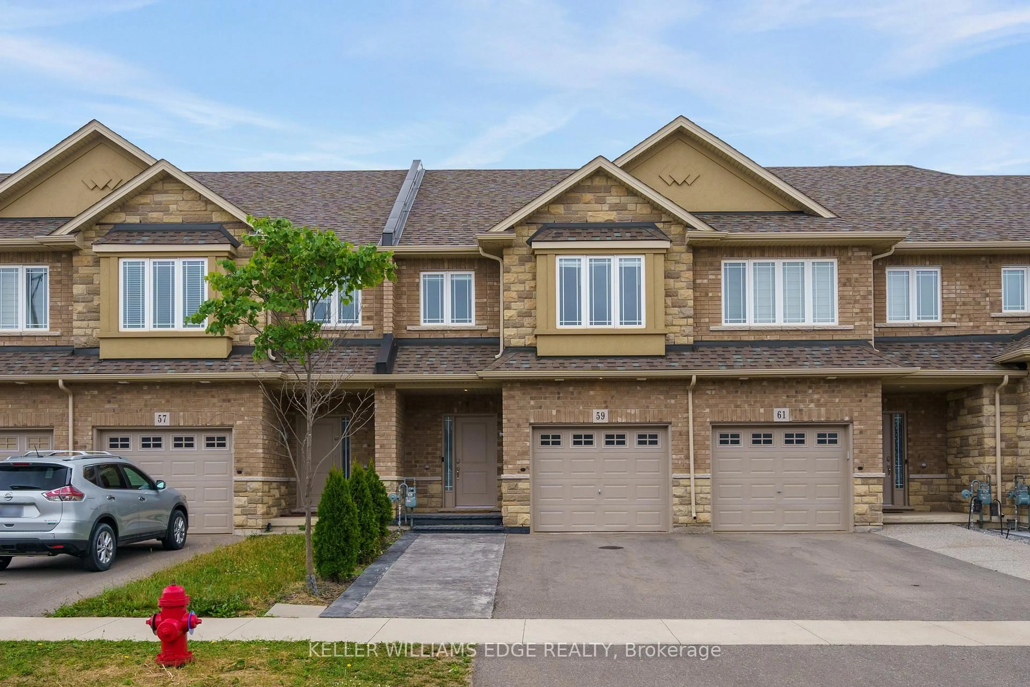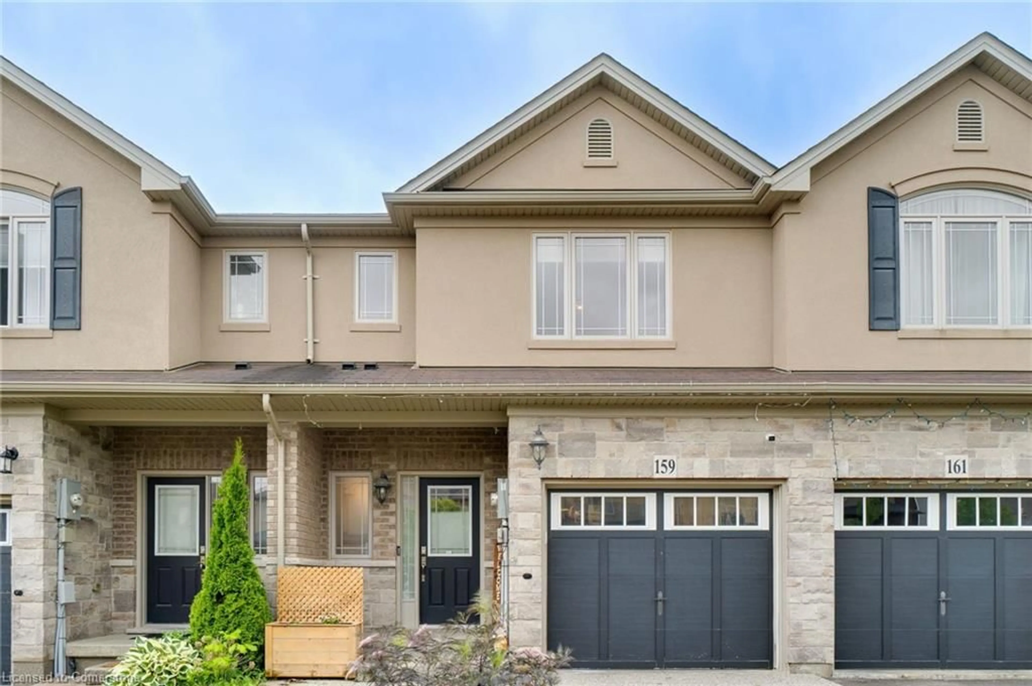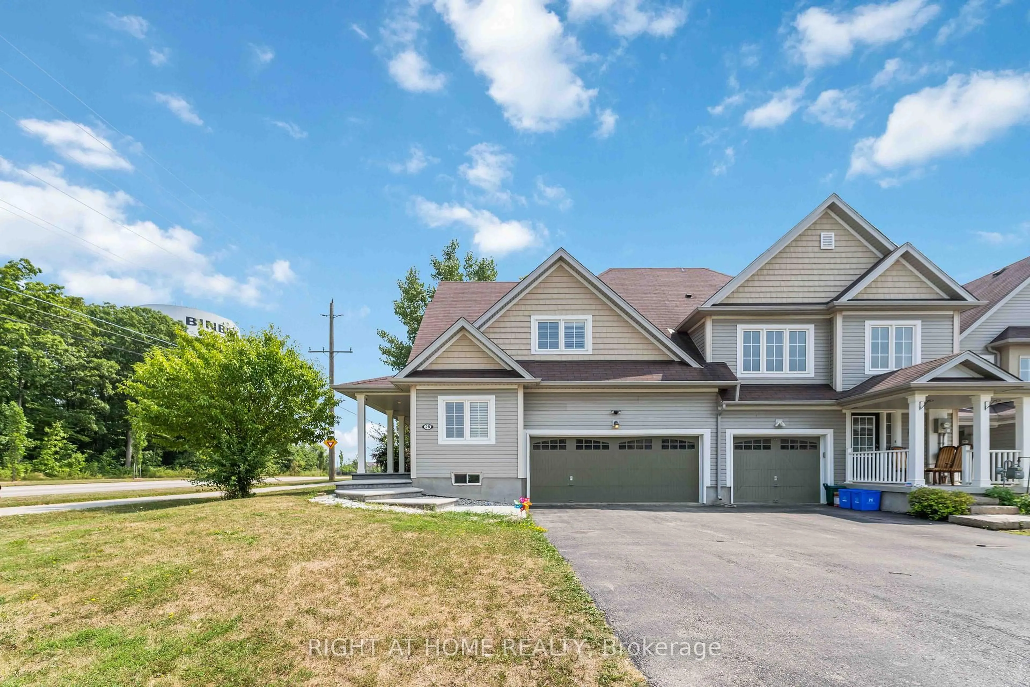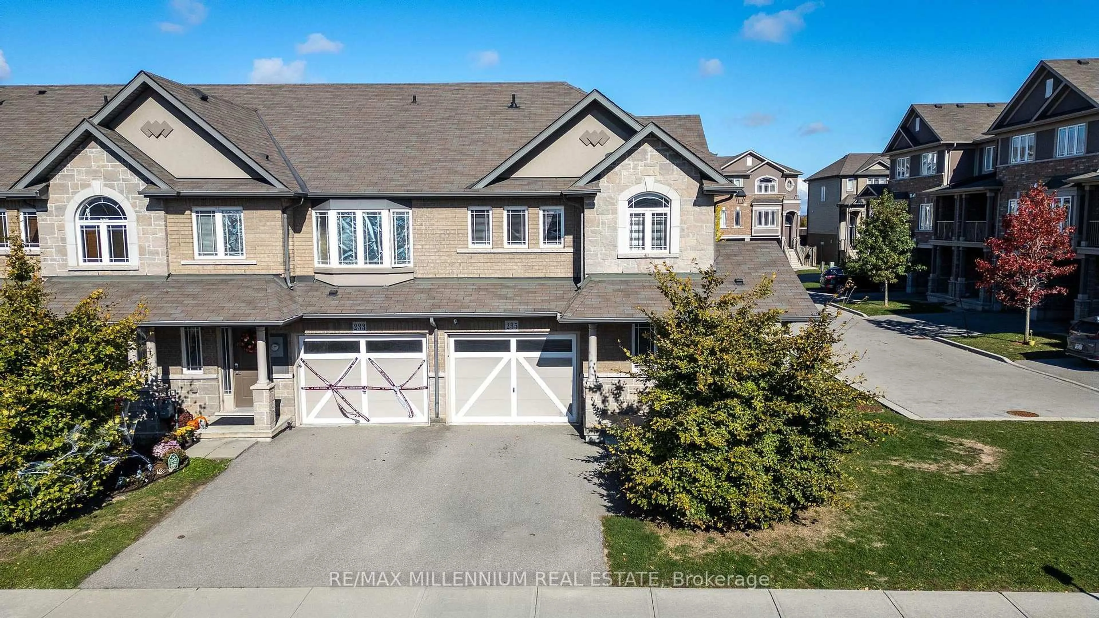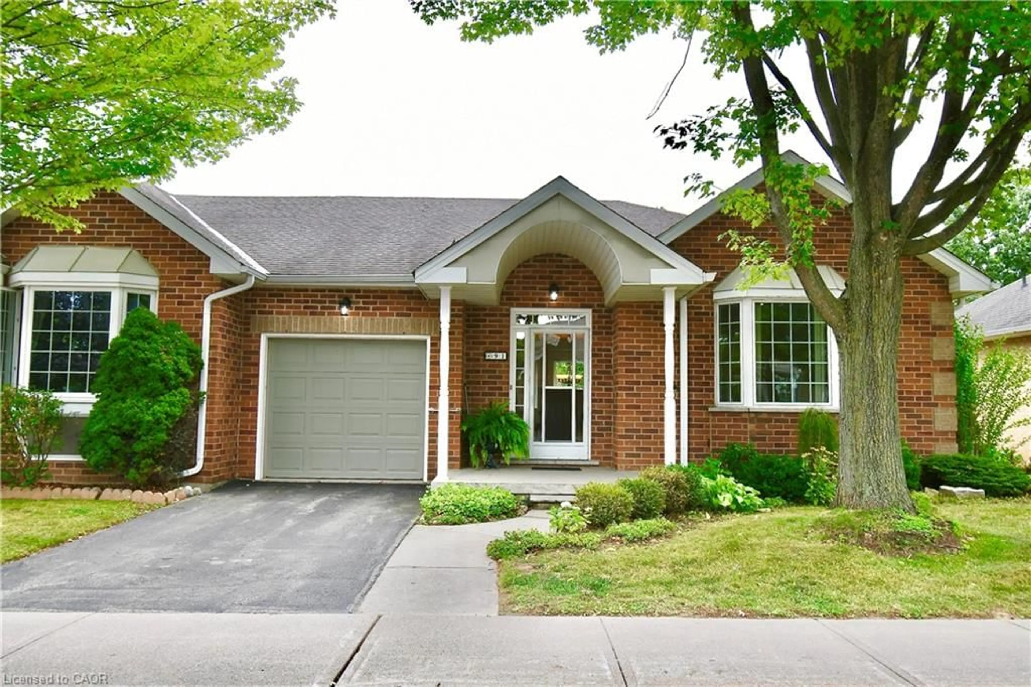Welcome to this beautifully maintained 3-bedroom, 2.5-bathroom end-unit townhome offering over 2,000 sq. ft. of bright, open living space, including a fully finished basement. This home features an inviting layout with large windows that flood the space with natural light. The upgraded gourmet kitchen is a chefs dream complete with stainless steel appliances, modern cabinetry, and ample counter space flowing seamlessly into a spacious dining and living area, perfect for entertaining or family gatherings. Upstairs, you will find three generously sized bedrooms, including a primary suite with ample closet space and a private ensuite bath. The finished basement adds valuable living space and flexibility ideal for a home office, playroom, gym, or media room, with enough room for a sectional and even a ping pong table! Large basement windows ensure the space remains bright and welcoming. Located in the highly desirable Upper Stoney Creek community, this home is just minutes from everyday essentials like Fortinos, Walmart, Winners, schools, parks, and trails. Commuters will appreciate the quick access to the Red Hill Parkway, Lincoln M. Alexander Parkway, and other major routes. A perfect blend of comfort, style, and convenience this home is ideal for families looking to settle in a vibrant, family-friendly neighborhood.
Inclusions: S/S Fridge, Stove, Dishwasher, Hood Fans, Washer & Dryer, All Elfs And Window Coverings
