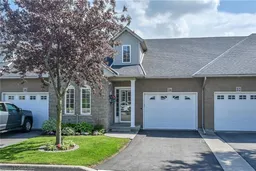WELCOME TO GARTH TRAILS! WHERE THE LIVING IS EASY! Low-Maintenance living is featured in this friendly, active, adult-lifestyle community. Steps from this spacious, clean 1,300 sqft bungalow with car and a half garage, is the spectacular residents' clubhouse with indoor pool, sauna, whirlpool, gym, library, games and crafts room, grand ball room, tennis/pickle ball court, bocce and shuffleboard courts and much more. Enjoy a stroll through the private parkland with walking trails, a pond and wildlife that welcomes you! The sunlit foyer with window above, welcomes you into this clean, move-in ready bungalow, decorated in today's sharp colors and style. Open concept living, featuring a good sized working kitchen with granite counters, maple cabinets, lovely backsplash tiles and stainless steel appliances, overlooking the spacious living/dining room. There is a gas fireplace and patio doors in the living room, leading to the large wood deck, with south exposure and mature trees. You'll love the large walk-in closet and the 4 piece ensuite bathroom in the primary bedroom. There is a second main floor bedroom/den with convenient 3 piece bathroom nearby. The garage is oversize (12.6x20 as per builders plan) and has inside entry into the laundry room, where you'll find front load appliances (gas dryer) and storage cabinets. Solid stairs with newer carpet runner lead to the basement with a cozy rec room, den, hobby room, 3 piece bathroom and tons of storage. This nicely appointed home is perfectly located across from the private residents clubhouse in one of southern Ontario's most popular adult life-style communities, Garth Trails.
Inclusions: Built-in Microwave,Dishwasher,Dryer,Garage Door Opener,Refrigerator,Smoke Detector,Stove,Washer,Window Coverings,Metal Shelving In Garage, Bathroom Mirrors, Elfs, 3 Ceiling Fans, Black Shelves In Basement Bathroom, Charcoal Cartridge Cold Water Tap In Kit. Shelves In Furnace Room.
 50
50


