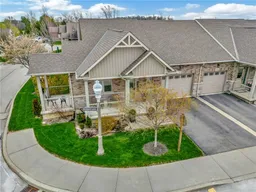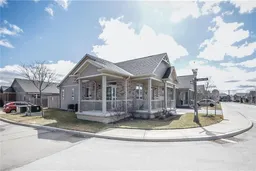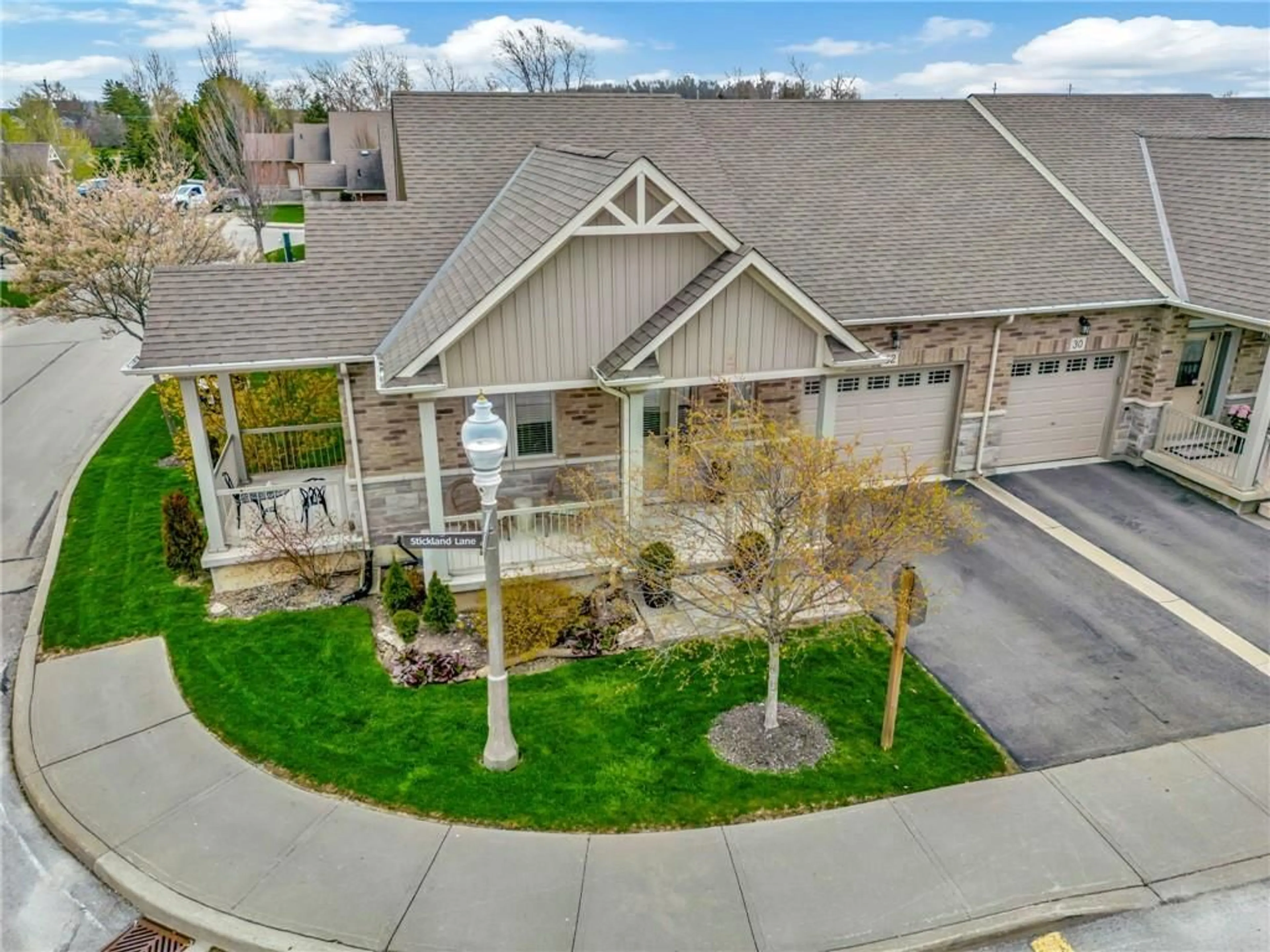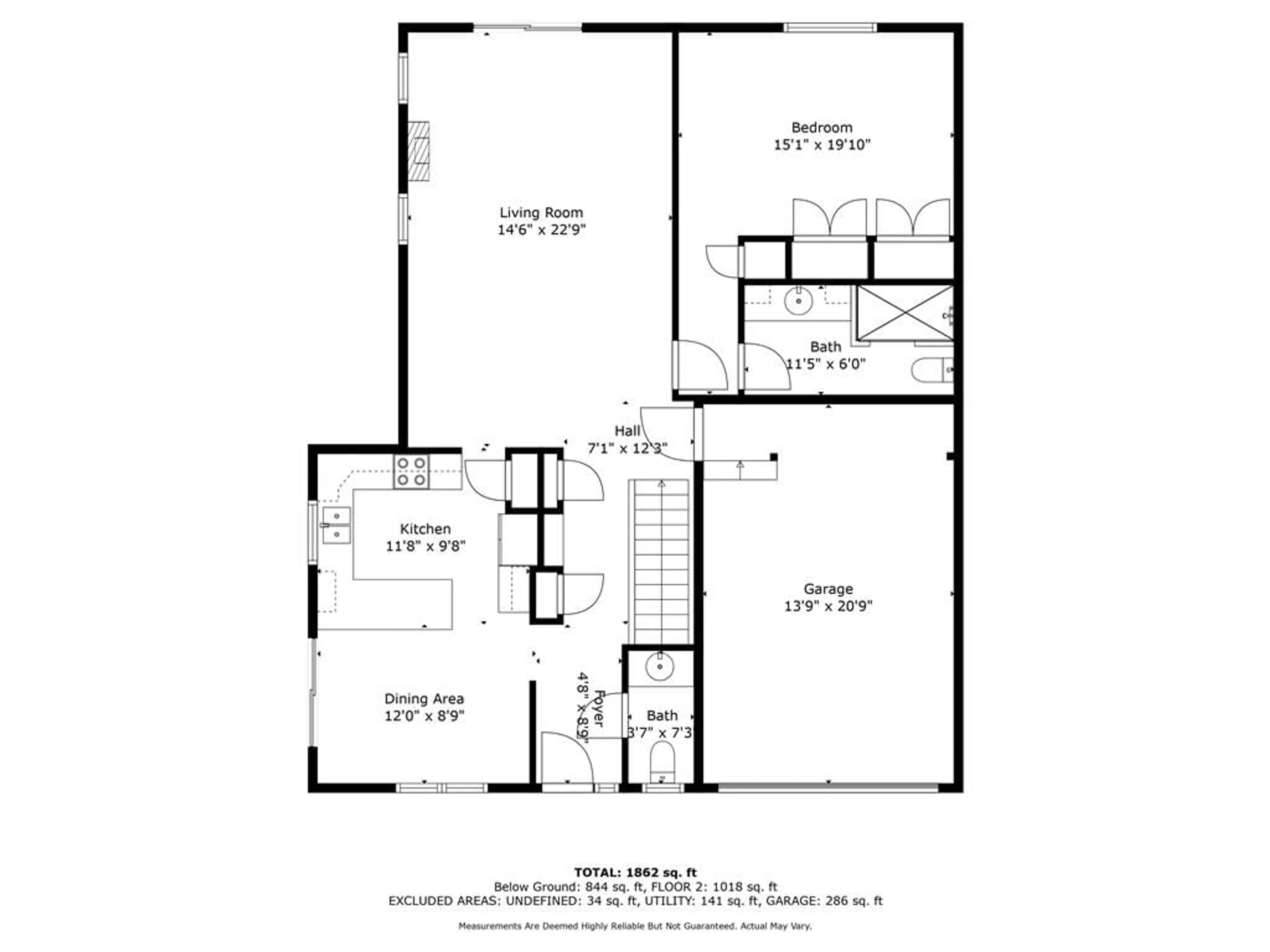32 STICKLAND Lane, Binbrook, Ontario L0R 1C0
Contact us about this property
Highlights
Estimated ValueThis is the price Wahi expects this property to sell for.
The calculation is powered by our Instant Home Value Estimate, which uses current market and property price trends to estimate your home’s value with a 90% accuracy rate.$763,000*
Price/Sqft$705/sqft
Days On Market10 days
Est. Mortgage$3,341/mth
Maintenance fees$308/mth
Tax Amount (2023)$3,792/yr
Description
Immaculately kept end unit bungalow townhome in sought after Binbrook Heights. This light and airy “Mulberry” floor plan features 1,103 sq/ft on the main level with 9 ft ceilings. The bright eat in kitchen boasts shaker style cabinetry, granite countertops, breakfast bar, tumbled marble backsplash, stainless steel appliances, undermount valance with lighting & large pantry closet. The open concept living/dining room features crown moulding & engineered hardwood. The principal bedroom also features engineered hardwood, double closets and an ensuite with spacious walk in shower, floating shelves and vanity with vertical cabinets for ample storage. Private backyard boasts a deck with gazebo plus a large lower level complete with interlocking stone and garden shed. The finished basement with over 750 sq/ft of finished space including a huge rec room, berber carpeting, recently updated bathroom in 2023 with new vanity, lighting, stunning soaker tub & luxurious towel warmer. Other features include a wider oversized single garage, wide driveway, garage access, GDO, covered front porch and an additional covered side porch off the dinette area, full height windows & transom windows above exterior doors. Truly nothing to do but move in. Don’t miss out on an opportunity to own this wonderful home!
Property Details
Interior
Features
B Floor
Primary Bedroom
19 x 15Primary Bedroom
19 x 15Bathroom
7 x 32-Piece
Exterior
Parking
Garage spaces 1
Garage type Attached, Asphalt
Other parking spaces 1
Total parking spaces 2
Property History
 36
36 41
41Get an average of $10K cashback when you buy your home with Wahi MyBuy

Our top-notch virtual service means you get cash back into your pocket after close.
- Remote REALTOR®, support through the process
- A Tour Assistant will show you properties
- Our pricing desk recommends an offer price to win the bid without overpaying



