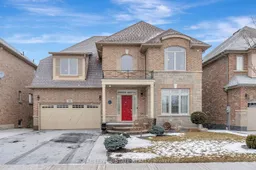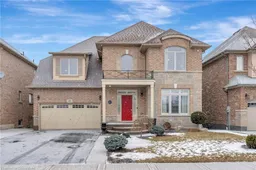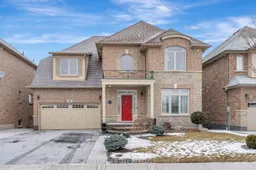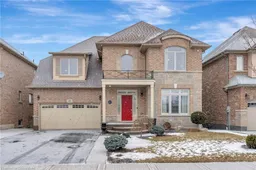Stunning 3,200 sq/ft executive home built by Marz Homes sits on a large pool sized lot boasting 4+2 bedrooms and 4.5 bathrooms, perfect for a growing / multi generational family. The main floor features 9 ft ceilings, an eat-in kitchen with granite countertops, full-height cabinetry, stainless steel appliances, a gas stove, and a full pantry. The main floor features a cozy family room with a gas fireplace, separate formal dining room, den/office and a mudroom with garage entrance. Upstairs, you'll find four large bedrooms, each with walk-in closets & convenient bedroom level laundry room. The primary bedroom includes a sitting area, an oversized walk-in closet, and a luxury ensuite. The basement features an additional 1,545 sq/ft of finished space with an in-law suite finished by the builder, featuring two separate entrances, oversized windows, and a full eat-in kitchen with new stainless steel appliances. It includes 1 bedroom with a walk-in closet, in suite laundry and a 5-piece bath, with the potential to open a doorway to make it a 2 bedroom, 2 bath unit. The exterior of the home is brick & stone, a paved driveway with concrete borders & walkway, a full 6-zone sprinkler system, photocell light system, a 10x10 shed with hydro, and a new 12x12 deck with gas bbq line. The double garage includes additional storage & access to basement. Don't miss this amazing opportunity!
Inclusions: Light fixtures, OTR micro, blinds and curtain rods, basement (fridge, stove, OTR microwave, dishwasher, stacked washer/dryer), garage fridge, garage built-in shelving/bench, bathroom cabinets, laundry room cabinet, nest thermostat and ring doorbell







