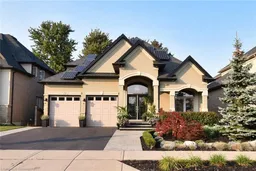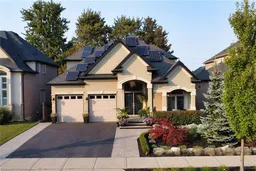Multi-generational living opportunity in this stunning Bungaloft with walkout basement situated on a premium beautifully landscaped lot with aggregate: walkways, porch and rear patio. Approx 2,620 sq ft + 1840sq ft finished lower level, with quality materials & craftmanship and attention to detail throughout, offering great open concept design with 9 ft ceilings on main level and an impressive open to above foyer. The front dining room can also be used as a main flr den. The main flr Master retreat features a 5 pc ensuite & walk-in closet. The dream kitchen has granite countertops, plenty of cabinetry, walk-in butlers pantry, large dble dr stainless steel Fridgidare , built-in dishwasher & induction stove. The familyrm is spacious with gas fireplace, hi- vaulted ceilings,lrg patio sliding dr,lrg windows w/views of mature trees leading out to a 12 x 40ft cedar stained deck overlooking a fabulous mature setting. The uppr lvl features a loft, 2 bdrms & 5pc bthrm. Lwr lvl is completely finished & has its own gorgeous luxurious ground level in-law set up (1 bdrm, 3pc ensuite & laundry,LR, kitchen, dinette), sliding patio dr & lrg windows allowing for loads of natural lighting(great for family members, owner use or rental apartment).In addition is a spacious recroom, other room, fruit cellar,can be used by owner or additional income. Benefits of this home continues! ..its owned solar panels, generating hydro producing aprox $3,300 in income last year. This Home has it all!
Inclusions: Carbon Monoxide Detector,Central Vac,Dishwasher,Dryer,Garage Door Opener,Microwave,Refrigerator,Smoke Detector,Washer,Huge Benefits Of This Home: Owned Solar Panels, Generating Hydro, Producing Aprox $3,300 In Income Last Year Deposited Directly Into Owners Account!
 50
50





