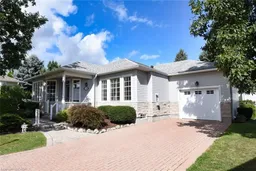Villages of Glancaster - largest detached bungalow, the "Carnation" design comprises 1550 sq. ft. on the main floor area (from Builder's floorplan). Loaded with upgrades, a home in truly move-in condition. Premium back lot location, backing onto the watercourse with open views from the back deck. This home has 9 ft. ceilings, 2 large bedrooms - each with ensuite bath, and a private den located right by the front door - a perfect TV room or home office. Open layout with plenty of tall windows on all sides to let natural sunlight in. Spacious entertaining area in the living/dining room with gas fireplace. Self-contained main floor laundry closet in the kitchen area, next to the pantry and inside entry from the garage. Sliding doors off this kitchen area leads to private back deck with mature evergreen trees and retractable awning to allow for shade. Very bright eat-in kitchen with updated cabinet doors, stone Cambria countertop, pot lights, undercabinet lighting, built-in appliances. There is a large finished recreation room in the basement, extra storage closets and unfinished utility area. Lots of closets and storage throughout this home. The Country Club is the heart of this adult condominium community, which includes: saltwater pool, exercise classes, organized social activities, gym, billiards, games room, craft club, sauna, lounge, library and auditorium: 2 outdoor tennis/pickle ball courts, putting green, postal kiosk and plenty of visitor parking. Condo fee includes: lawn care, snow shoveling of the driveway and front walkway, water/sewer, high-speed internet, cable TV, roof shingle replacement when needed, and use of the onsite Country Club. Retire in Style and come make some new friends!
Inclusions: Built-in Microwave,Dishwasher,Dryer,Garage Door Opener,Refrigerator,Washer,Window Coverings,Built-In Oven, Glass Cooktop, California Shutters, Ceiling Fans And Electric Light Fixtures
 49
49


