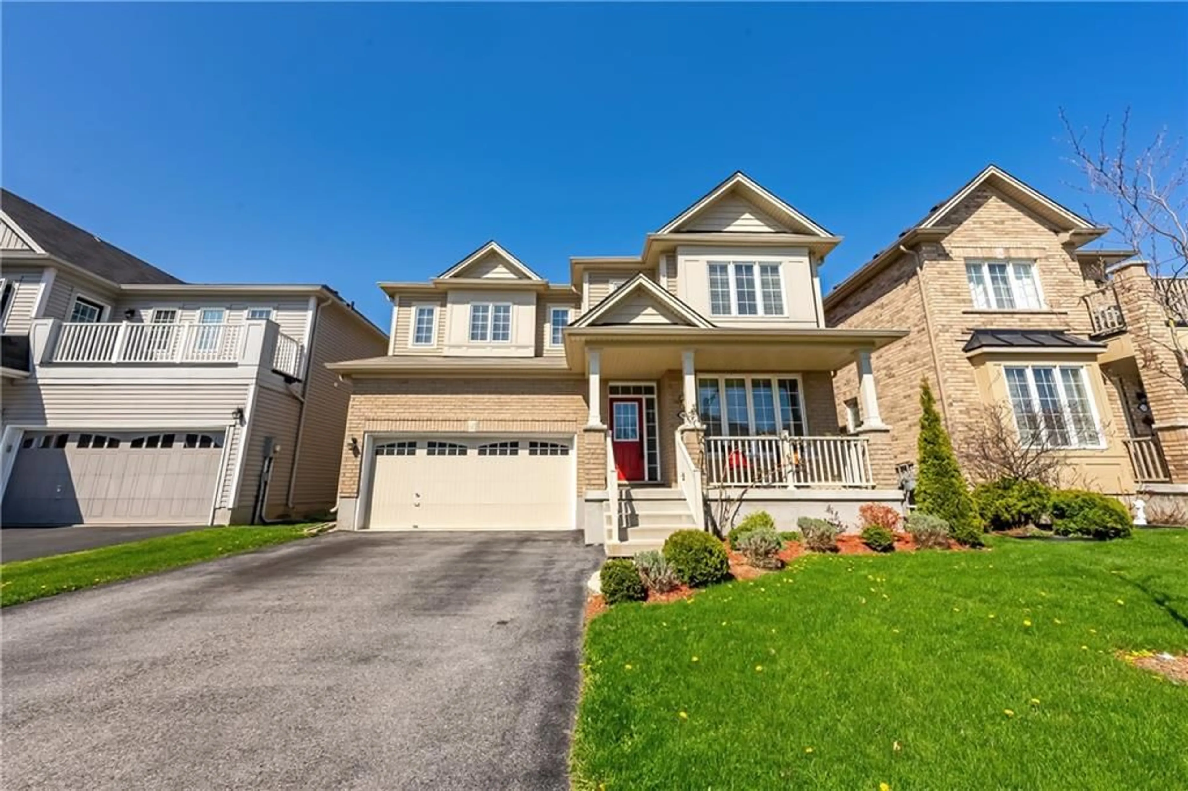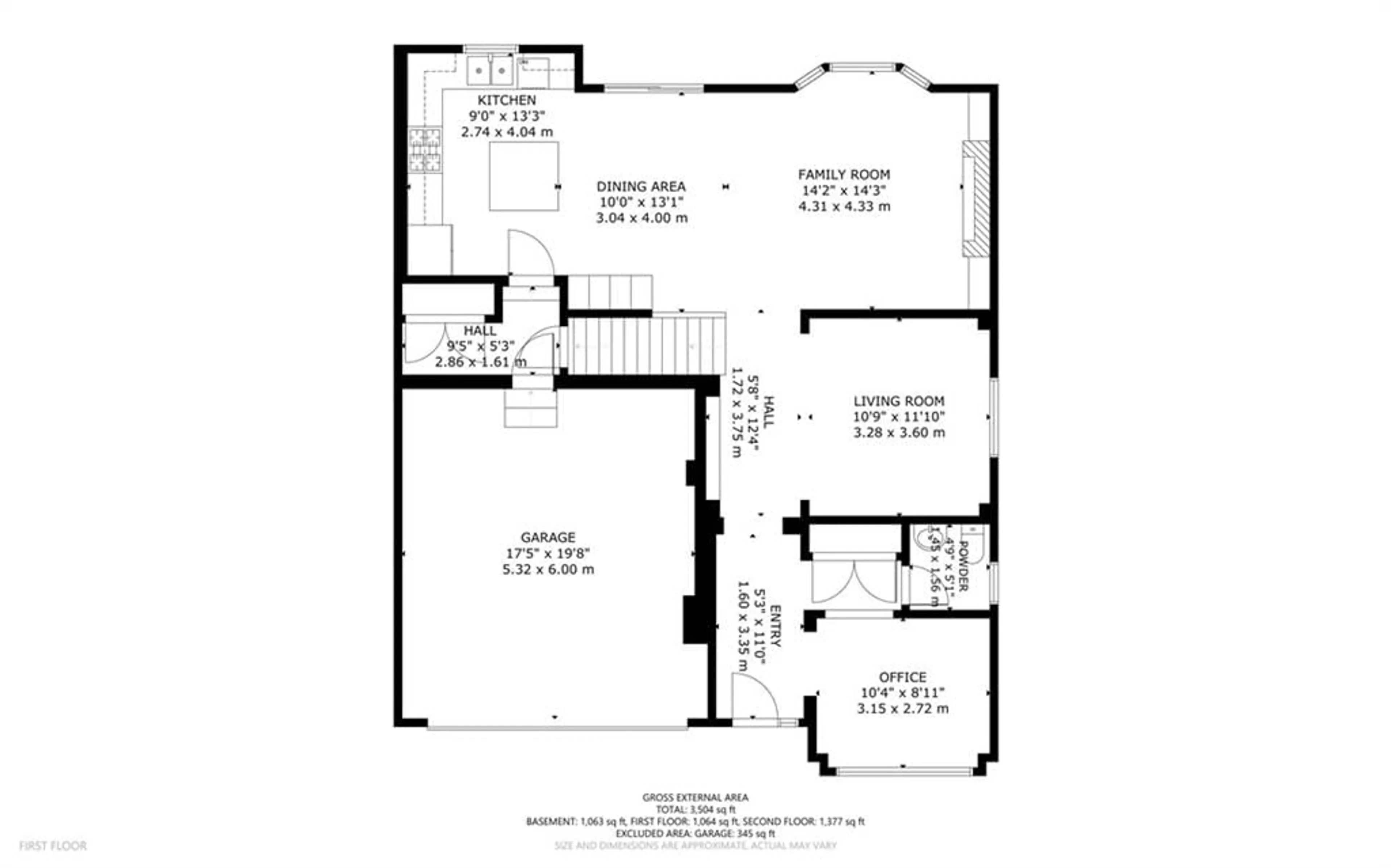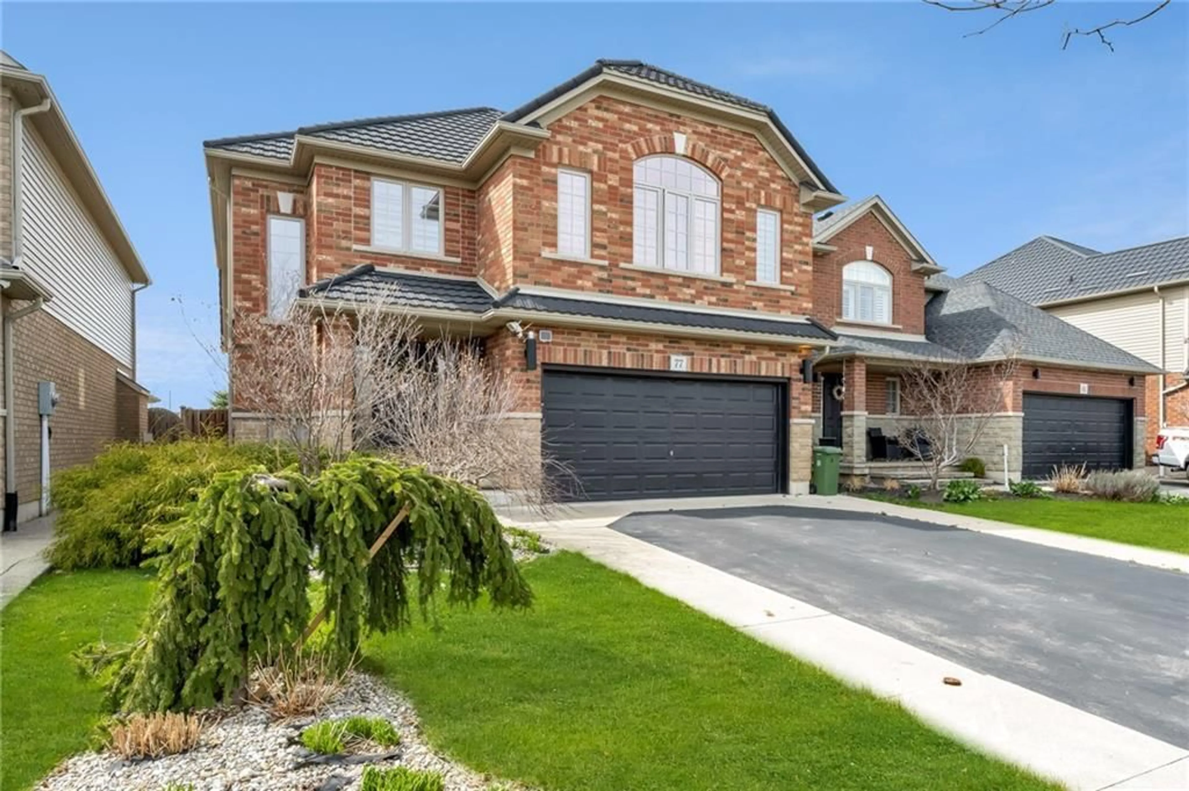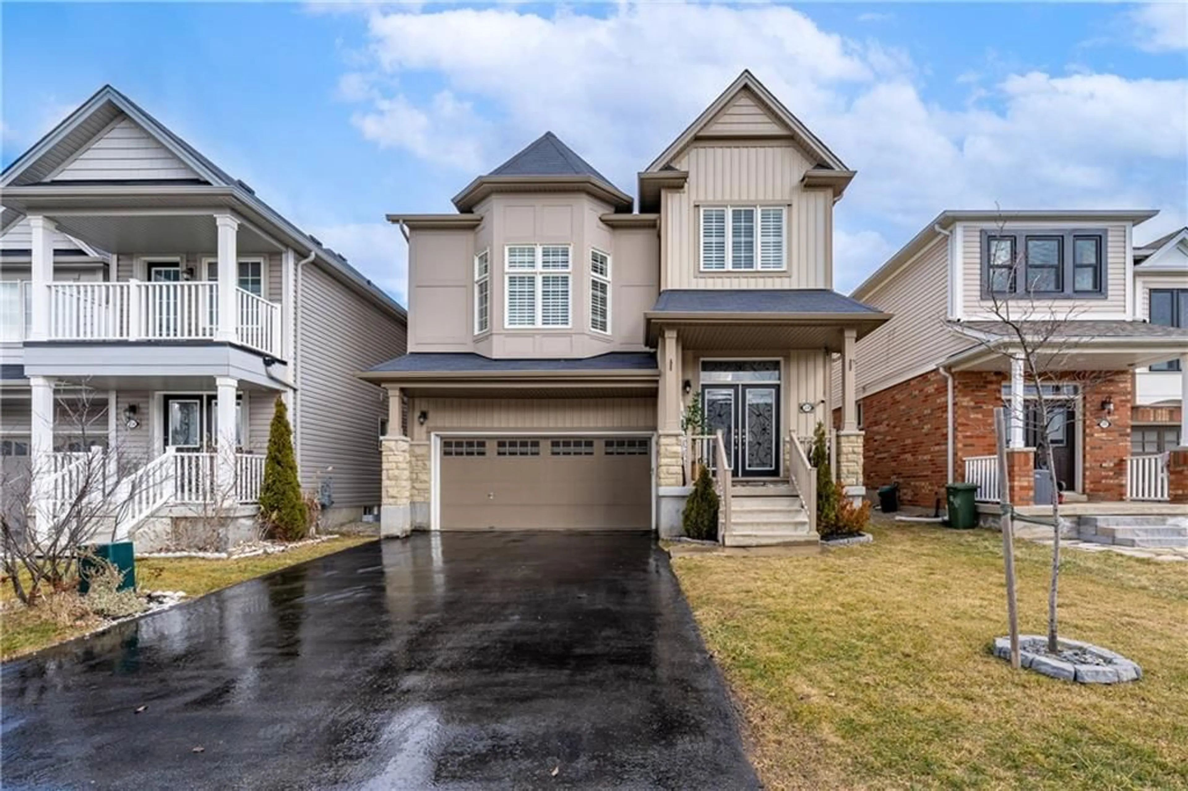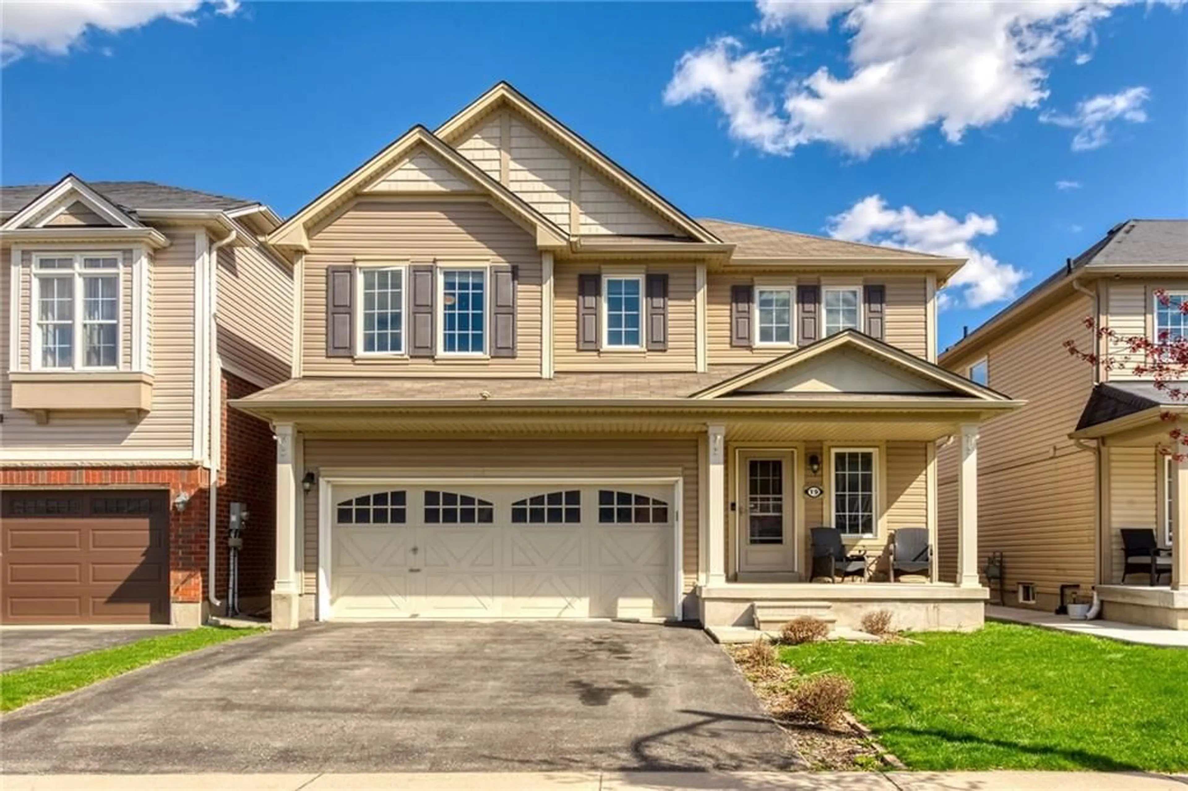244 Voyager Pass, Binbrook, Ontario L0R 1C0
Contact us about this property
Highlights
Estimated ValueThis is the price Wahi expects this property to sell for.
The calculation is powered by our Instant Home Value Estimate, which uses current market and property price trends to estimate your home’s value with a 90% accuracy rate.$962,000*
Price/Sqft$421/sqft
Days On Market10 days
Est. Mortgage$4,423/mth
Tax Amount (2023)$5,587/yr
Description
Welcome to Voyager Pass! A quiet & family friendly street that's tucked away at the back of the subdivision. Across the street you'll find a path to walking trails & a charming pond where children love to fish. This spacious & beautifully finished 4 bedroom home offers almost 2500sqft of living space. Upon entry a stunning den/office space basks in the warmth of the afternoon sun. You'll love the chef's kitchen complete with an island, gas range &tons of cabinet space - ideal for hosting gatherings. The cozy family room offers custom shelving around the fireplace. A formal dining room/living room is tucked to the side - a great place for the kids to hang out. As you head upstairs 4 spacious bedrooms await! You'll fall in love with the gorgeous primary suite that's complete with 2 walk in closets & a fabulous en-suite! Convenience reigns supreme with upper-level laundry and a spacious linen closet. The lower level features plenty of potential and currently storage space. This home is located walking distance to the elementary school (catholic) and several parks -which are always full of kids! No shortage of families in this wonderful neighborhood. A short drive away (or walk) you'll find groceries, pharmacy, restaurants, coffee shop, LOBO, the library, daycare, and so much more! With its perfect blend of comfort, convenience, and charm, this home truly encompasses the essence of modern family living. Don't let this opportunity slip away!
Property Details
Interior
Features
2 Floor
Den
10 x 8Living Room/Dining Room
10 x 11Living Room/Dining Room
10 x 11Den
10 x 8Exterior
Features
Parking
Garage spaces 2
Garage type Attached, Asphalt
Other parking spaces 4
Total parking spaces 6
Property History
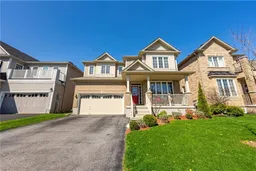 31
31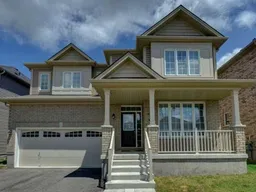 21
21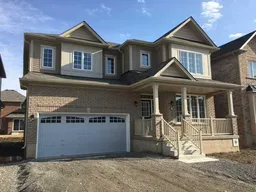 3
3Get an average of $10K cashback when you buy your home with Wahi MyBuy

Our top-notch virtual service means you get cash back into your pocket after close.
- Remote REALTOR®, support through the process
- A Tour Assistant will show you properties
- Our pricing desk recommends an offer price to win the bid without overpaying
