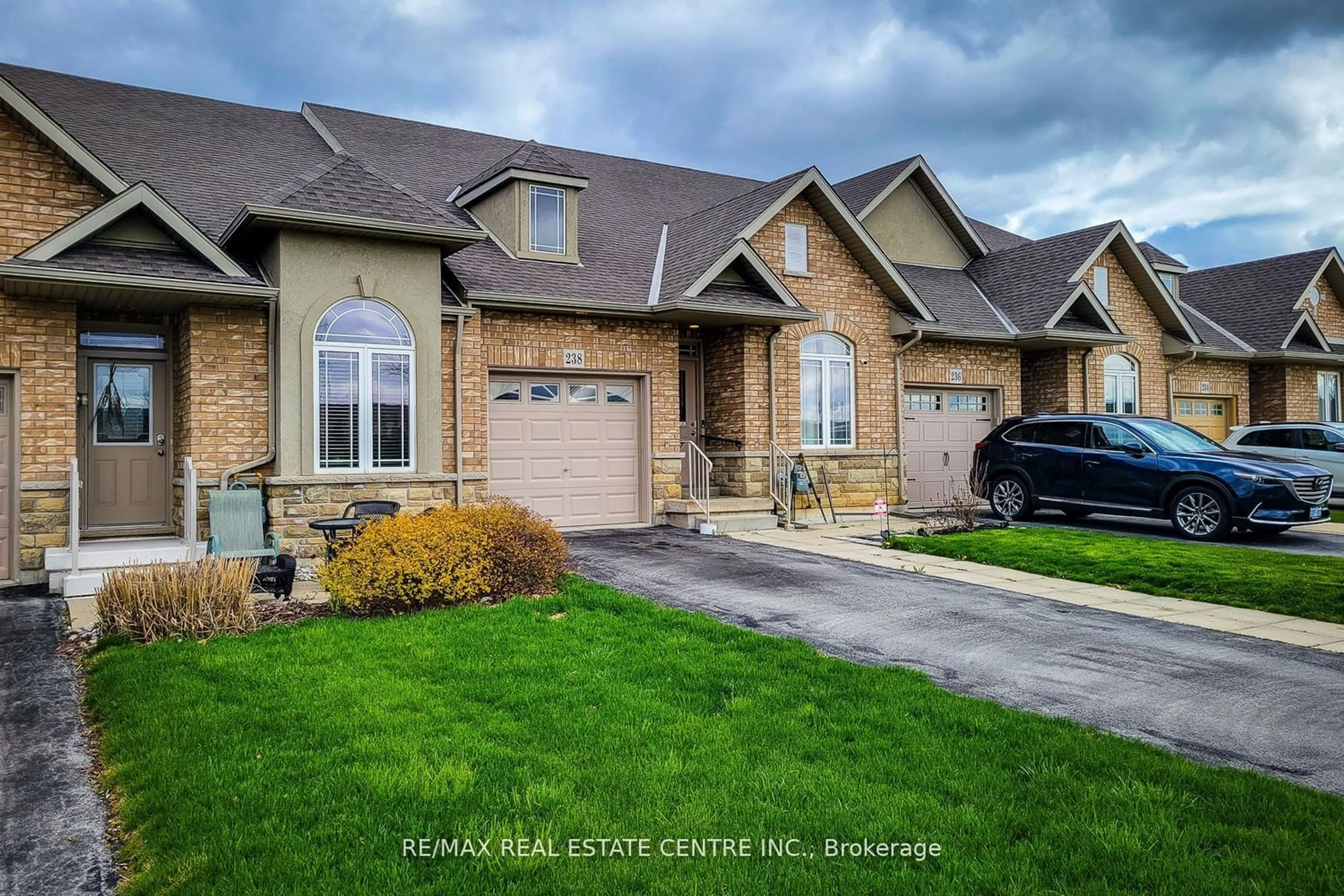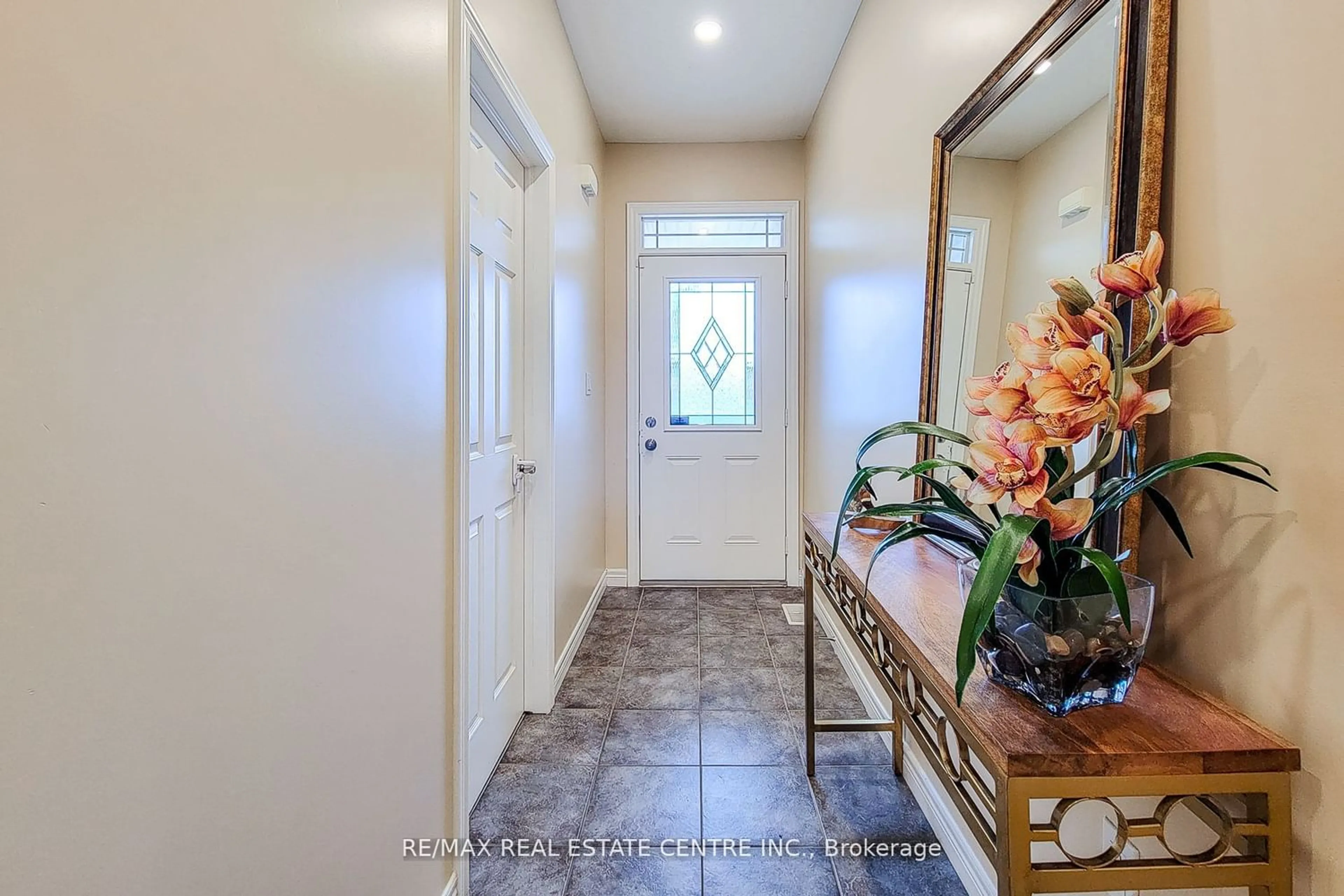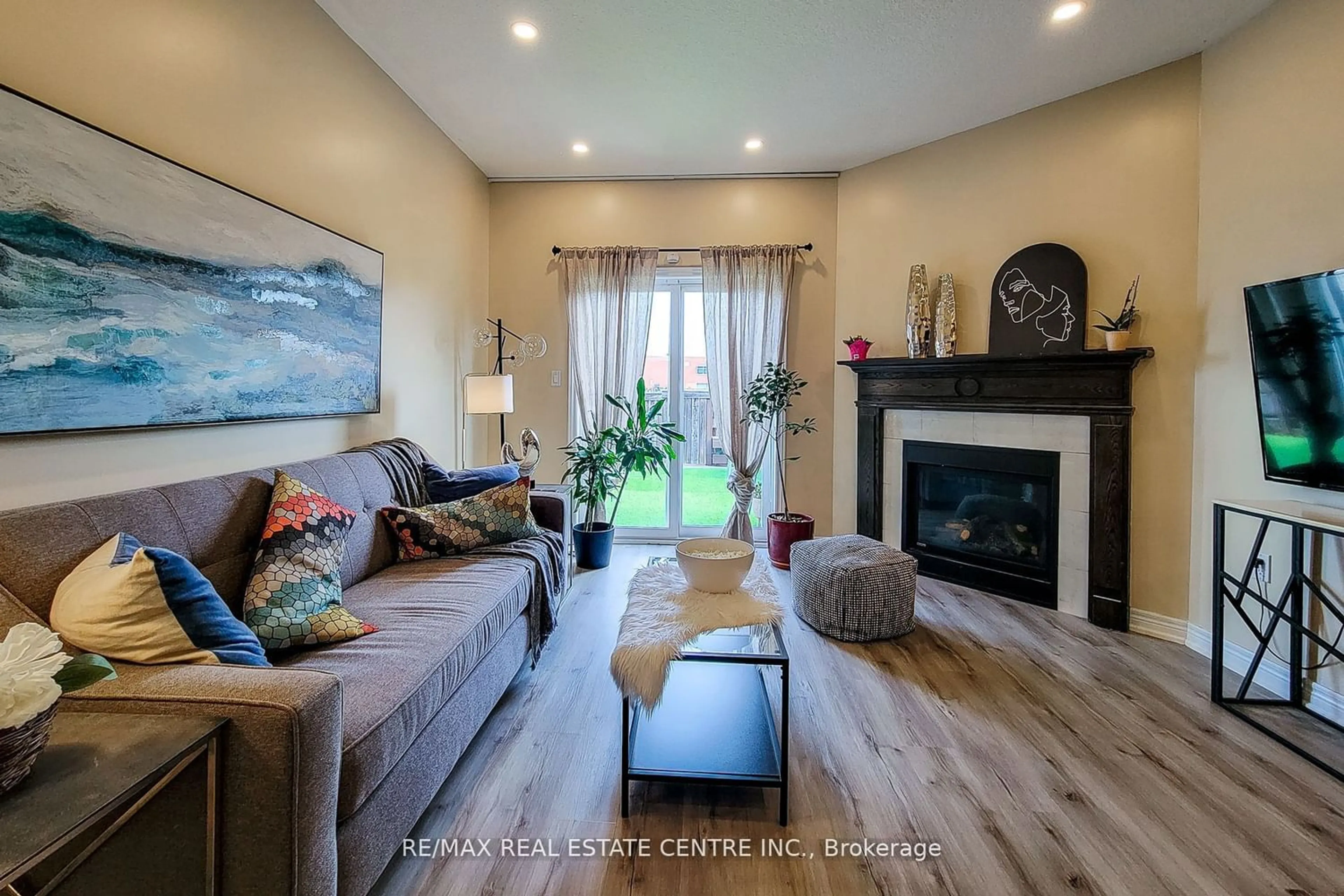238 Pinehill Dr, Hamilton, Ontario L0R 1P0
Contact us about this property
Highlights
Estimated ValueThis is the price Wahi expects this property to sell for.
The calculation is powered by our Instant Home Value Estimate, which uses current market and property price trends to estimate your home’s value with a 90% accuracy rate.$776,000*
Price/Sqft$598/sqft
Days On Market24 days
Est. Mortgage$3,260/mth
Tax Amount (2024)$4,054/yr
Description
Welcome to 238 Pinehill Drive. This elegant brick bungalow townhome with NO CONDO FEES boasts 2+1 bedrooms, 2 Full Bathrooms, 1164 sqf on main level + 400 sqf in professionally finished basement. Entertain in the bright open concept kitchen That opens into the dining & living area with a gas fireplace and walk-out to the 2 tier deck with gas hook up for amazing bbqs! Tons of quality features: Stainless Steel appliances, Granite Counter tops & Sleek wood cabinetry with plenty of storage space & a kitchen peninsula with a breakfast bar. Oversized master bedroom with a big closet & 3-piece ensuite with a walk-in shower with a seat. 9 feet ceilings, tons of natural lighting, Led pot lights, main level laundry room with built-in cabinets and access to garage, the wide doors make these home wheelchair friendly. The main level also boasts another spacious bedroom and updated 4-piece bathroom. Travel down to the partially finished basement that offers a sizable rec room, additional bedroom & den/office space. Relax and unwind in the fully fenced backyard that offers a gorgeous wooden deck, lovely landscaping with partial cedars & storage shed. Bonus features include a single car garage with inside entry into the home & private driveway that parks up to 4 cars. Fantastic location right across from Summit Park in a highly sought-after neighbourhood near local amenities, parks, schools and 2 minutes to the Upper Redhill Valley Pwy. Don't miss out on this opportunity, call us today!
Property Details
Interior
Features
Bsmt Floor
Family
4.00 x 3.60Laminate
Den
2.50 x 2.60Laminate
3rd Br
2.50 x 2.80Laminate
Exterior
Features
Parking
Garage spaces 1
Garage type Built-In
Other parking spaces 4
Total parking spaces 5
Property History
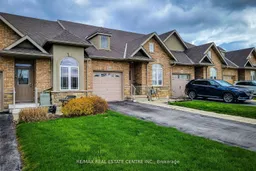 33
33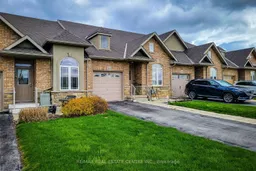 33
33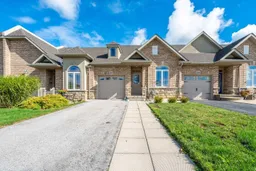 40
40Get an average of $10K cashback when you buy your home with Wahi MyBuy

Our top-notch virtual service means you get cash back into your pocket after close.
- Remote REALTOR®, support through the process
- A Tour Assistant will show you properties
- Our pricing desk recommends an offer price to win the bid without overpaying
