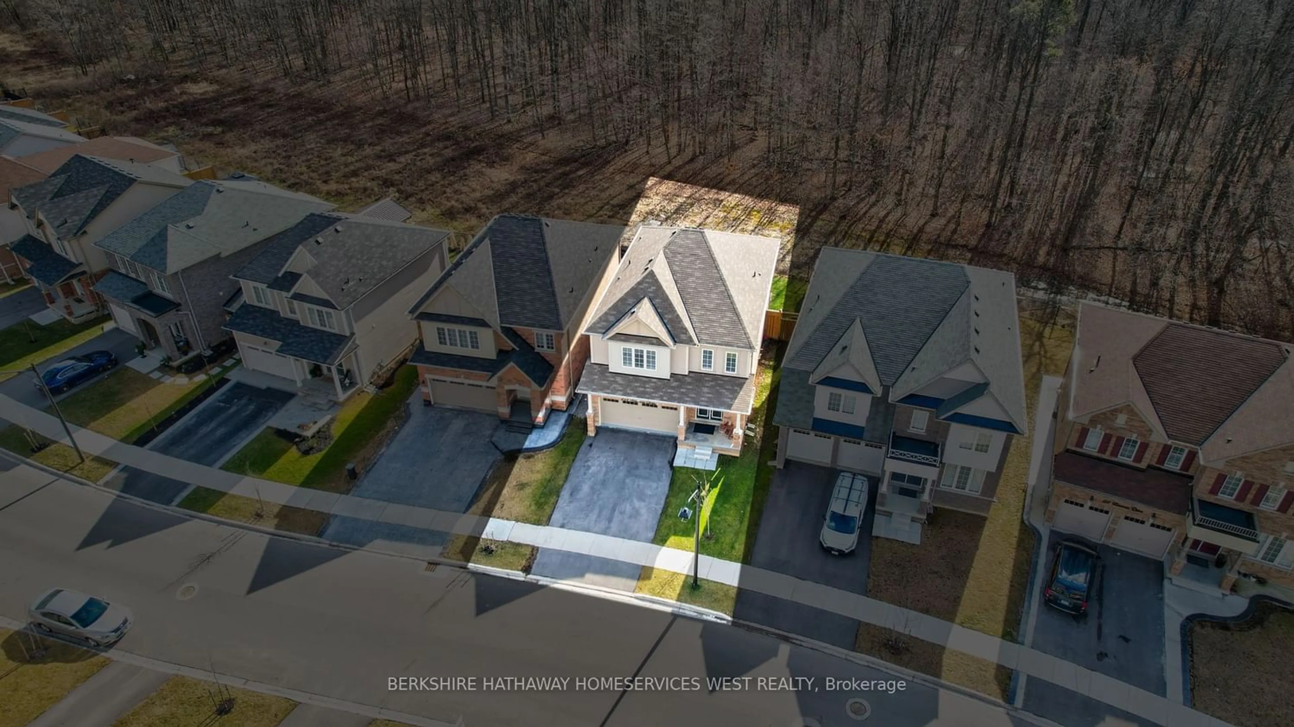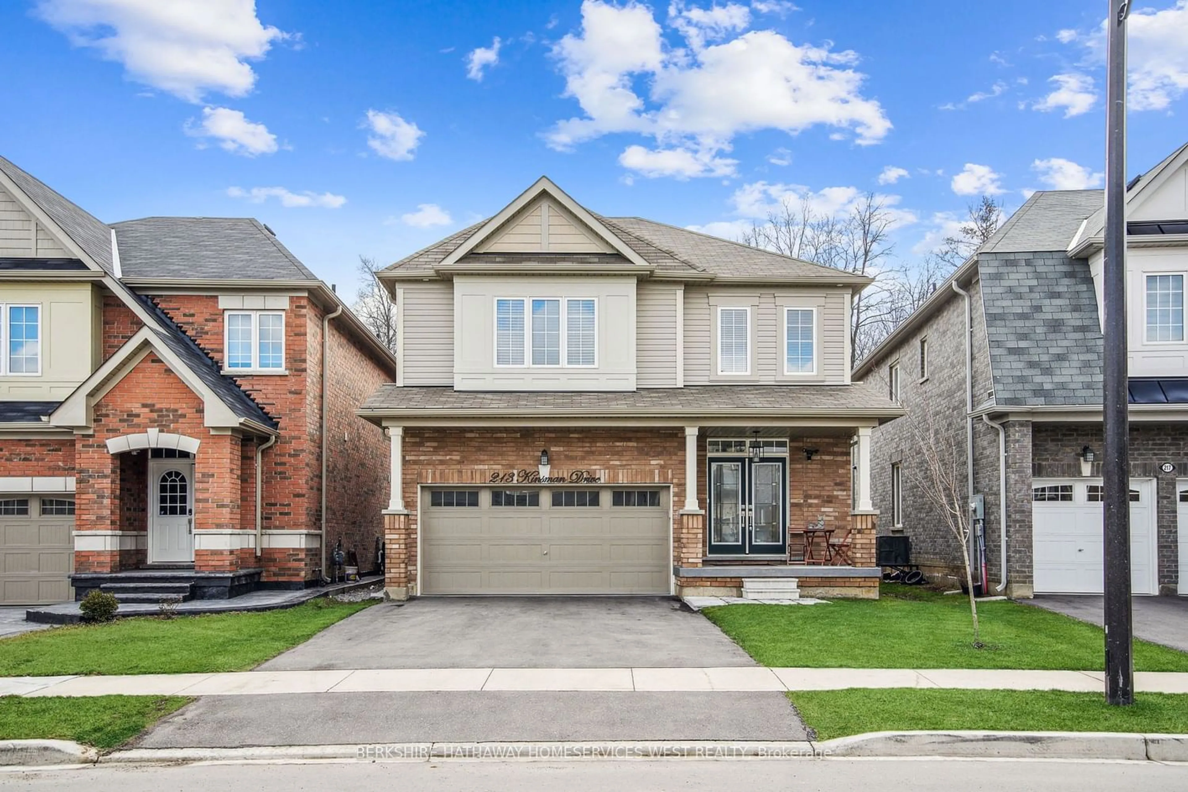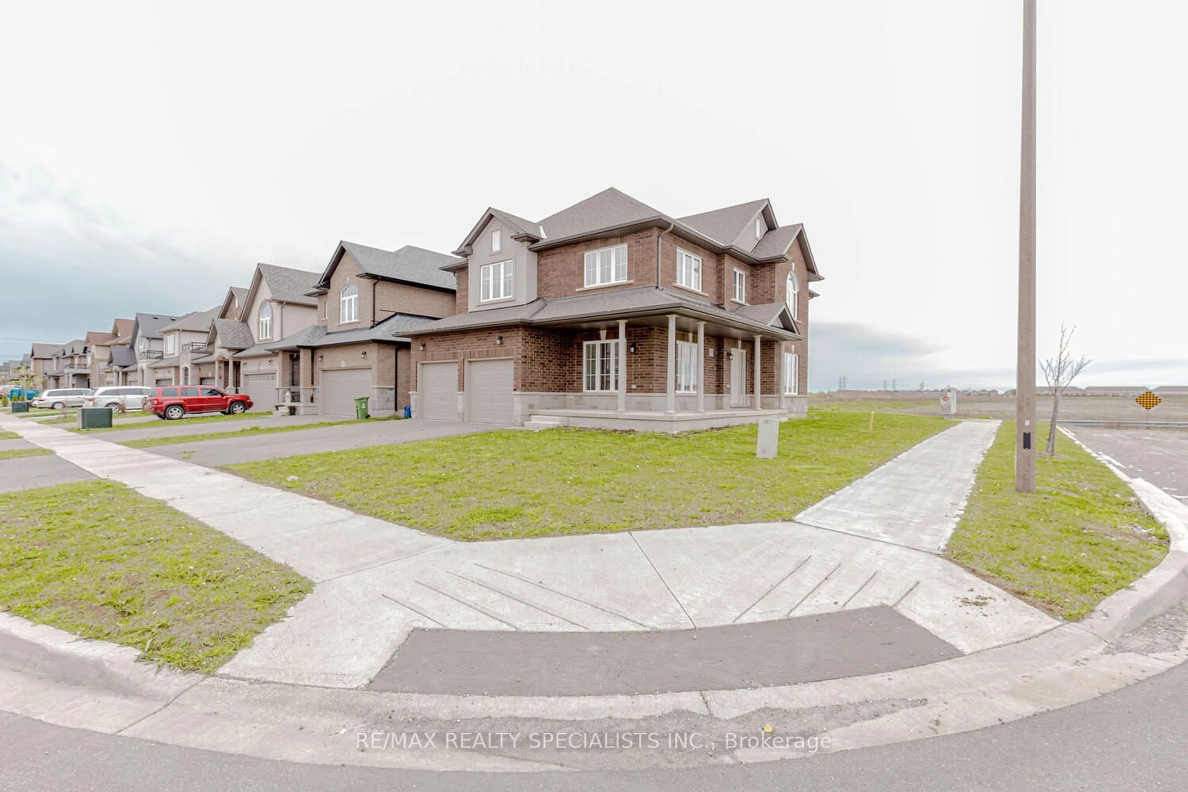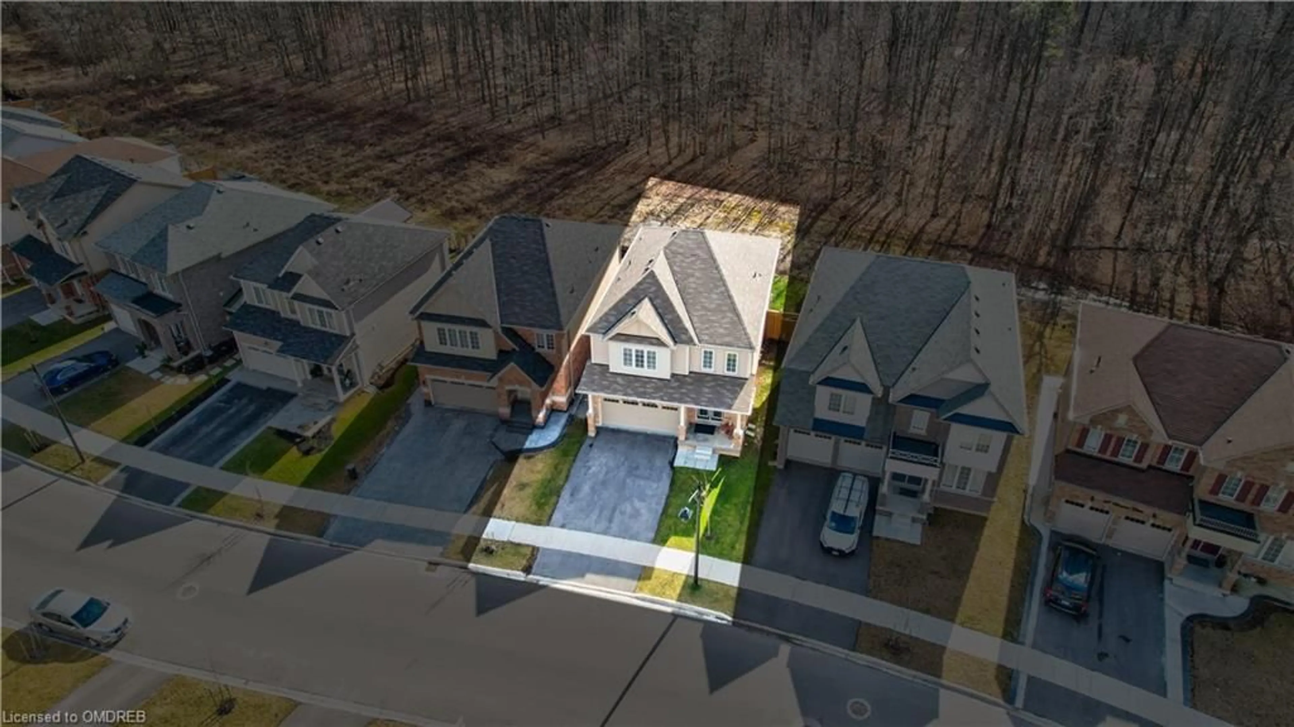213 Kinsman Dr, Hamilton, Ontario L0R 1C0
Contact us about this property
Highlights
Estimated ValueThis is the price Wahi expects this property to sell for.
The calculation is powered by our Instant Home Value Estimate, which uses current market and property price trends to estimate your home’s value with a 90% accuracy rate.$1,033,000*
Price/Sqft-
Days On Market18 days
Est. Mortgage$4,290/mth
Tax Amount (2023)$5,620/yr
Description
HOME IS MUCH LARGER THAN IN THESE PHOTOS! Discover your dream home nestled in sought-after Binbrook, surrounded by serene nature on a fully fenced ravine lot, ensuring unrivaled seclusion. Step into the grand foyer with elegant wainscotting, leading to a formal dining area boasting gleaming hardwood floors. Entertain in style in the bright, exquisite eat-in kitchen featuring stainless steel appliances, a spacious central island, abundant cabinetry, and sliding doors opening onto a picturesque concrete patio, ideal for hosting gatherings. Unwind in the inviting family room, complete with a cozy gas fireplace and built-in shelving overlooking the lush backyard. Upstairs, retreat to the luxurious primary suite boasting a generous walk-in closet and a spa-like 4-piece ensuite. Three additional generously sized bedrooms and a convenient upper-level laundry room cater to modern living. Embrace the tranquility of your personal ravine vista, immersing yourself in natures beauty each day. Located in a welcoming, family-oriented community mere steps from schools, parks, and amenities, seize this exceptional opportunity to call this remarkable residence your own!
Property Details
Interior
Features
Main Floor
Dining
4.55 x 3.64Formal Rm / Window / Hardwood Floor
Family
4.55 x 4.24Open Concept / Fireplace / B/I Bookcase
Kitchen
3.80 x 3.99Centre Island / Stainless Steel Appl / Double Sink
Breakfast
3.80 x 2.92Open Concept / Sliding Doors / W/O To Patio
Exterior
Features
Parking
Garage spaces 2
Garage type Attached
Other parking spaces 2
Total parking spaces 4
Property History
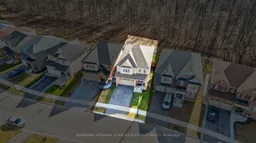 40
40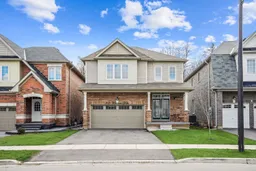 40
40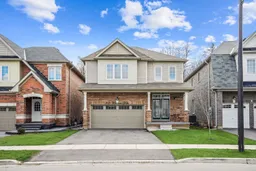 40
40Get an average of $10K cashback when you buy your home with Wahi MyBuy

Our top-notch virtual service means you get cash back into your pocket after close.
- Remote REALTOR®, support through the process
- A Tour Assistant will show you properties
- Our pricing desk recommends an offer price to win the bid without overpaying
