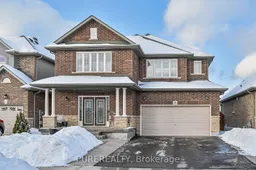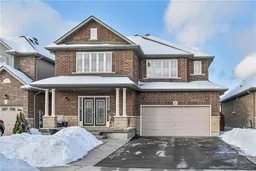Immaculate 2 storey home, 4 bedrooms ,3 bathrooms has been lovingly maintained by its original owners! Built by DeSantis in 2013. This beautiful home offers 2,876 sqft of executive living plus 1,263 sqft of unspoiled lower level, ready for additional living space. Feel the warm & inviting atmosphere the minute you enter through the double front door. Large foyer leads you to the open concept layout connecting the private dining room, living room and the kitchen. Spacious kitchen, home chef delight, boasts a large island with breakfast seating, elegant cabinetry, gleaming tiled backsplash, stainless steel appliances, and quartz countertops & a bright dinette offers a walkout to a stamped aggregate concrete patio, looking over the above ground pool (2020) 15 ft round & 5 feet deep with gas heater. Main floor laundry room with access to double car garage. Many upgrades include California shutters on main floor adding both privacy and sophistication, 9' ceilings, tiles & hardwood flooring throughout & oak staircase. Hardwood flooring in all 4 bedrooms & 2nd level hallway. Oversized primary bedroom has walk-in closet and 5 piece ensuite bath, plus 3 generous size bedrooms & 5 piece main bathroom. Great family home, close to schools & parks & great for commuters, minutes to Red Hill Express, QEW, the Linc & 403, walking distance to major plazas & all the amenities you need.
Inclusions: Central Vac, Dishwasher, Dryer, Garage Door Opener, Pool Equipment, Range Hood, Refrigerator, Stove, Washer, Window Coverings, ELFs, Above Ground Pool, Garden Shed.





