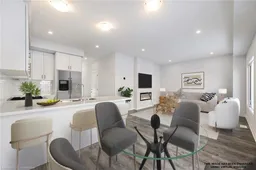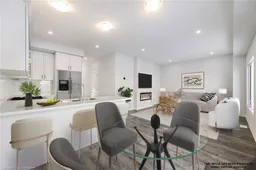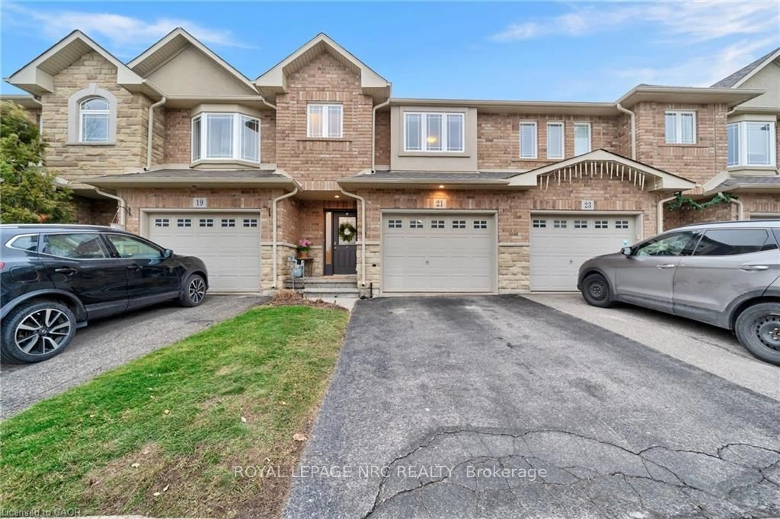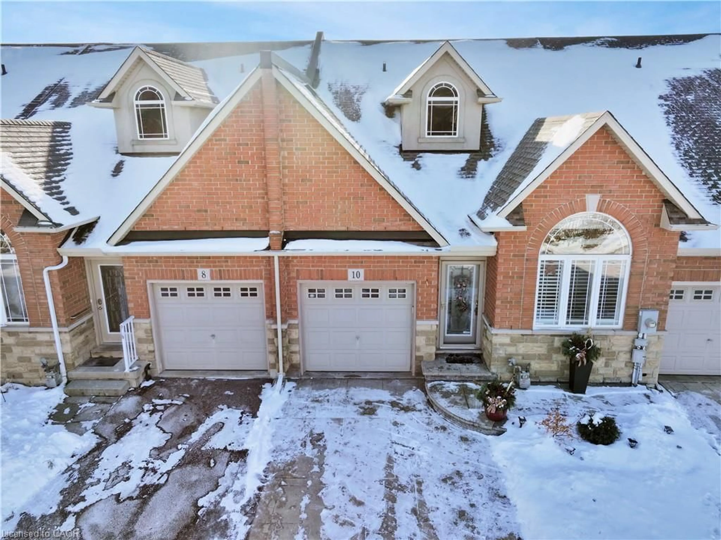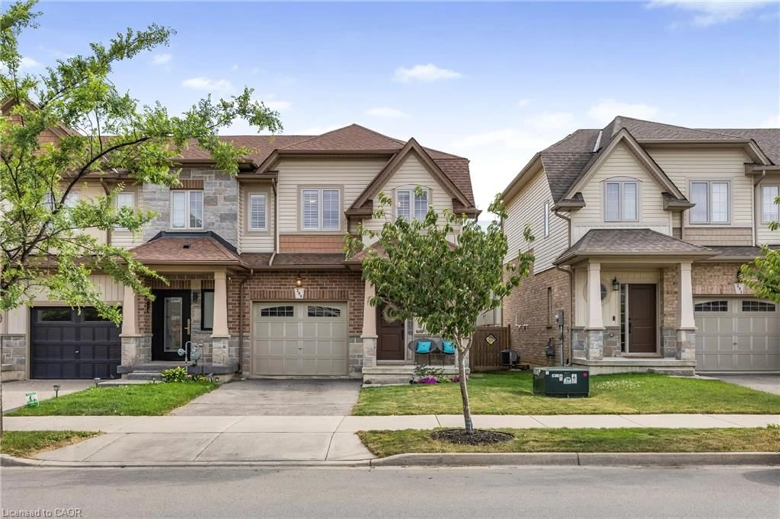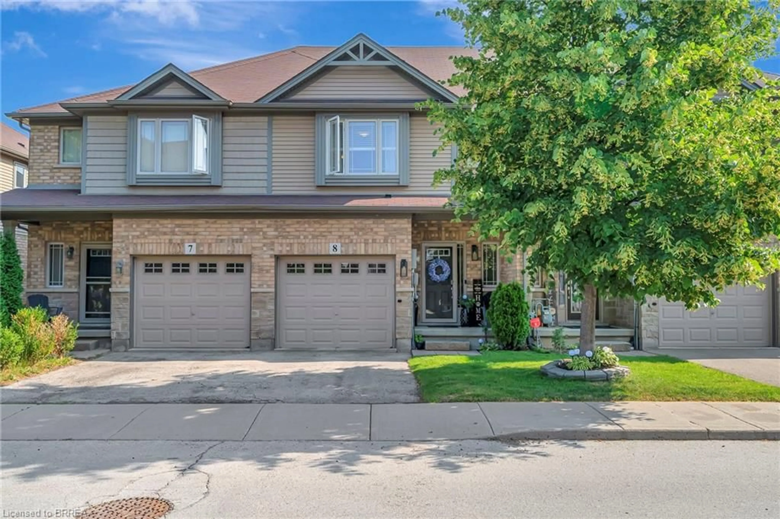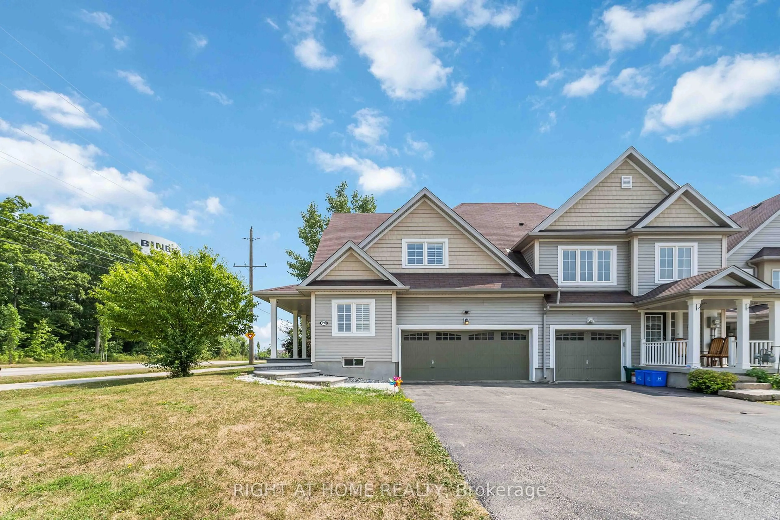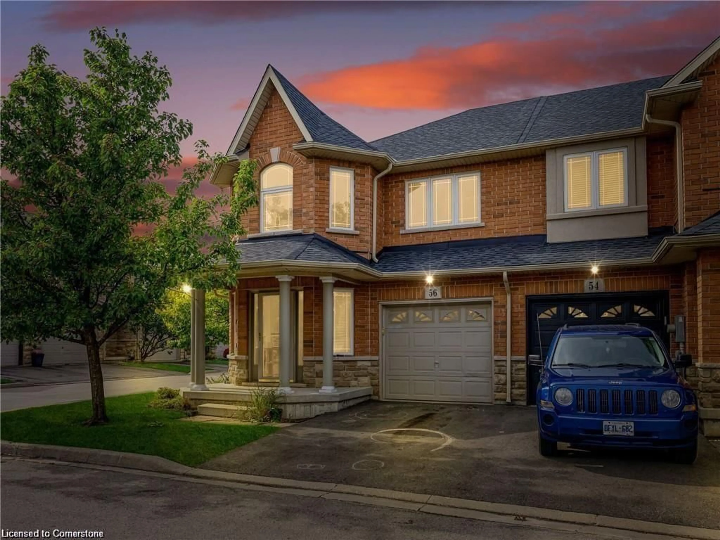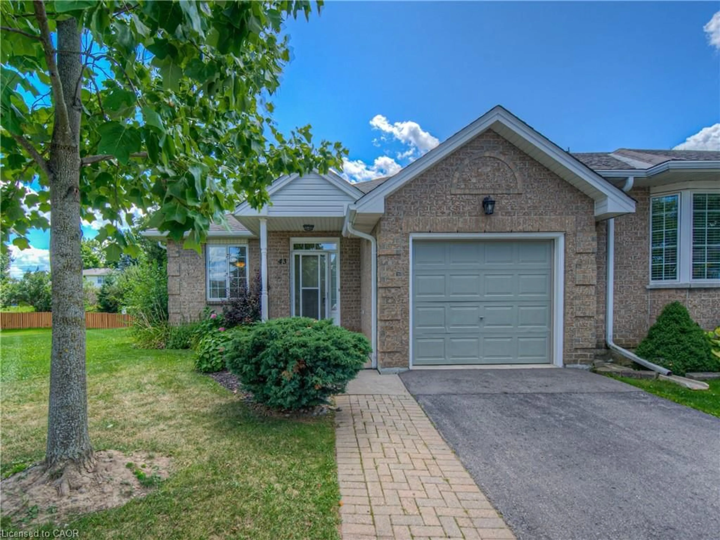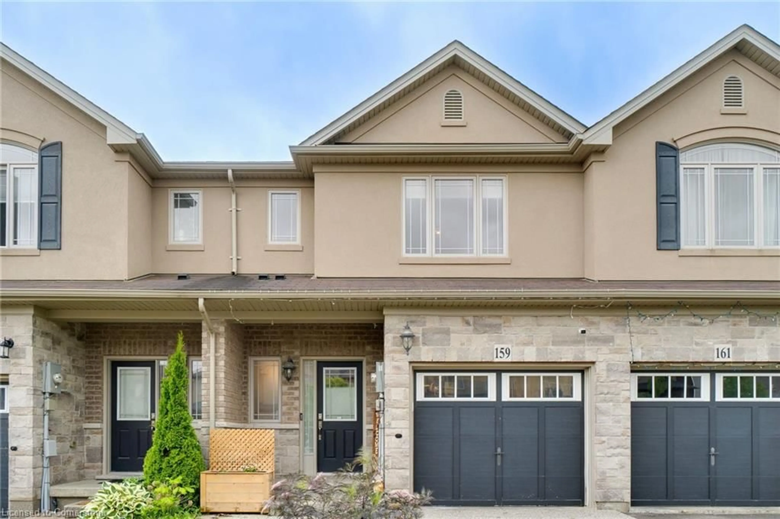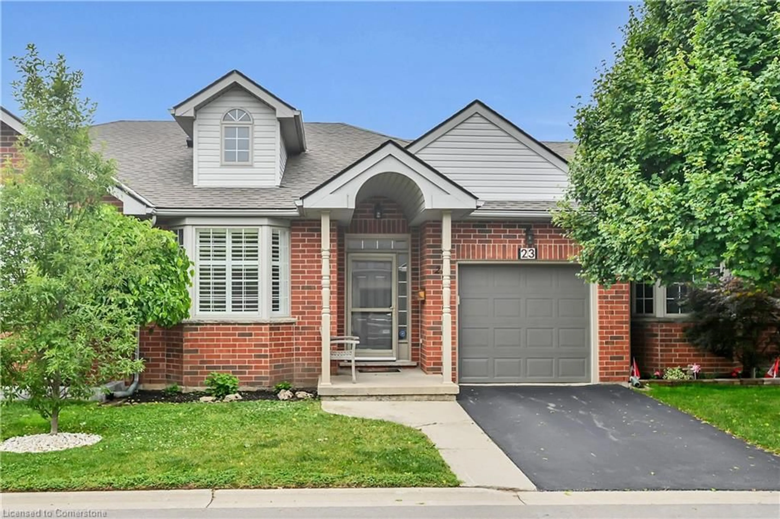WELCOME TO HAMPTON PARK! THIS FULLY FINISHED INTERIOR TOWNE features 1430 SqFt of living space with a stunning BRICK, STUCCO & STONE front exterior. Open the door & "glorious grey” VINYL PLANK FLOORING leads you to a WIDE OPEN CONCEPT LIVING, DINING & KITCHEN AREA. A DETAILED CHEF’S KITCHEN invites you to explore & enjoy the "well thought out” details by our DESIGN TEAM boasting UPGRADED WHITE SHAKER STYLE CABINETRY with SOFT CLOSE DOORS, SUBWAY TILE BACKSPLASH, DEEP UPPER FRIDGE CABINET & STONE COUNTERTOPS that wrap around and are completed with a BREAKFAST BAR. Perfect for kids doing homework or an extension of the ENTERTAINMENT SPACE. This UNIT is WIDER than most TOWNES & allows for a COZY SECTIONAL & additional pieces. When it’s time to relax, head up the OAK STAIRS to 3 SPACIOUS BEDROOMS & a PRIMARY BEDROOM worth closing the door & escaping for a while. A LARGE WALK-IN CLOSET & an ENSUITE with full size GLASS FRONT SHOWER complete with SHOWER NICHE, POTLIGHT & STONE COUNTERTOPS. This TOWNE is ready to be YOURS in a SNAP… move in "IN 30, 60 or 90 DAYS!”
Inclusions: Built-in Microwave,Carbon Monoxide Detector,Dishwasher,Dryer,Refrigerator,Smoke Detector,Stove,Washer,Stainless Steel Appliances (Fridges, Stove, Otr Microwave, Dishwasher), White Washer And Dryer, Air Conditioning Unit
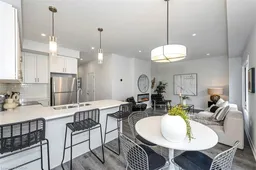 34
34