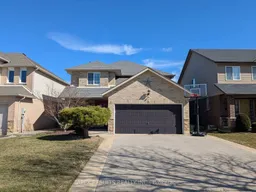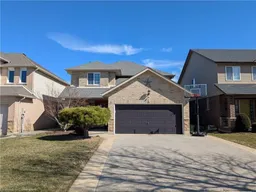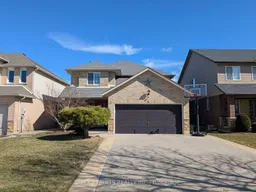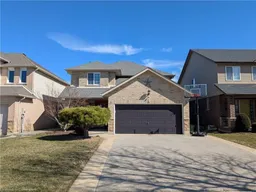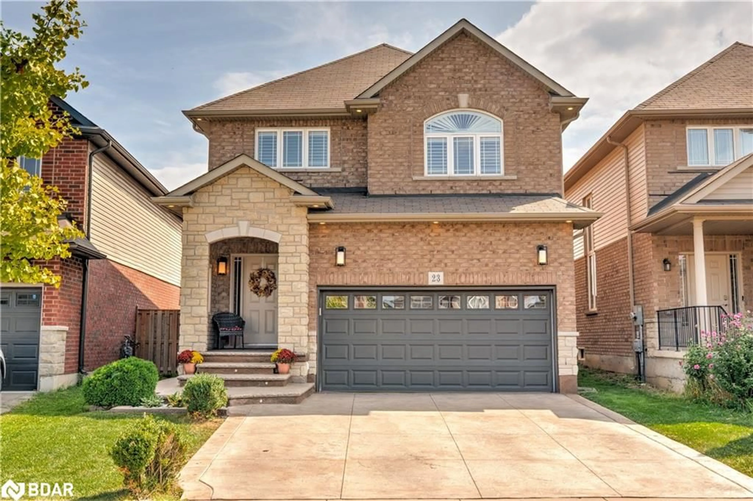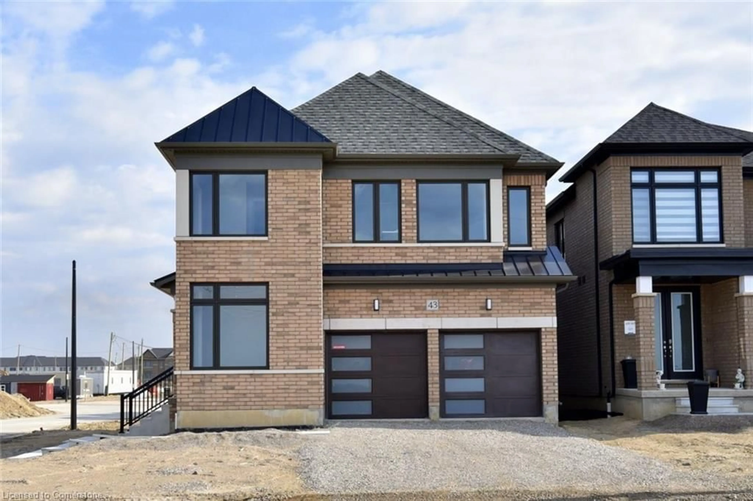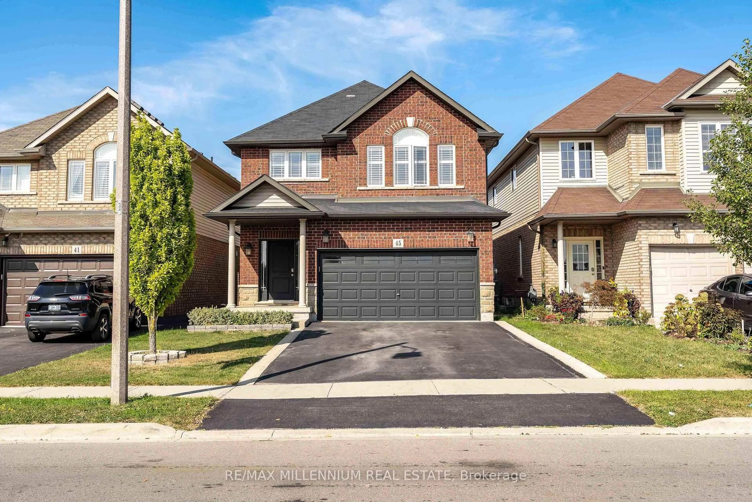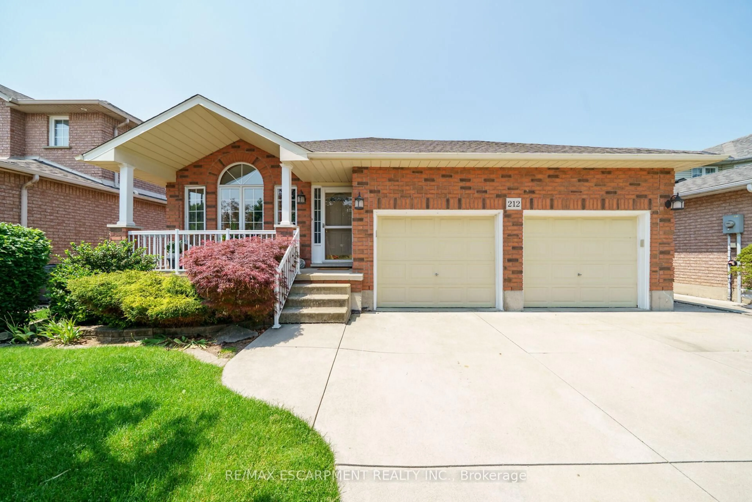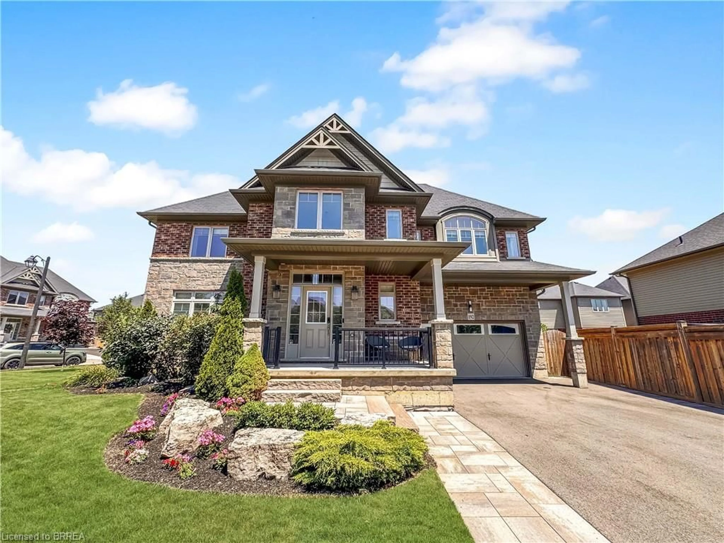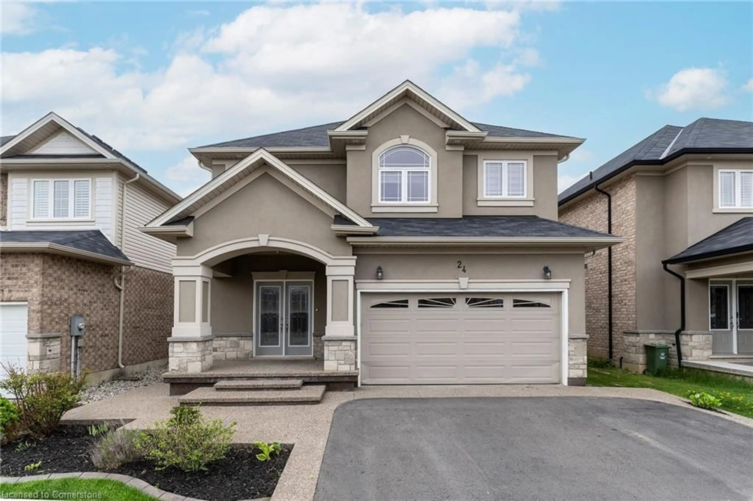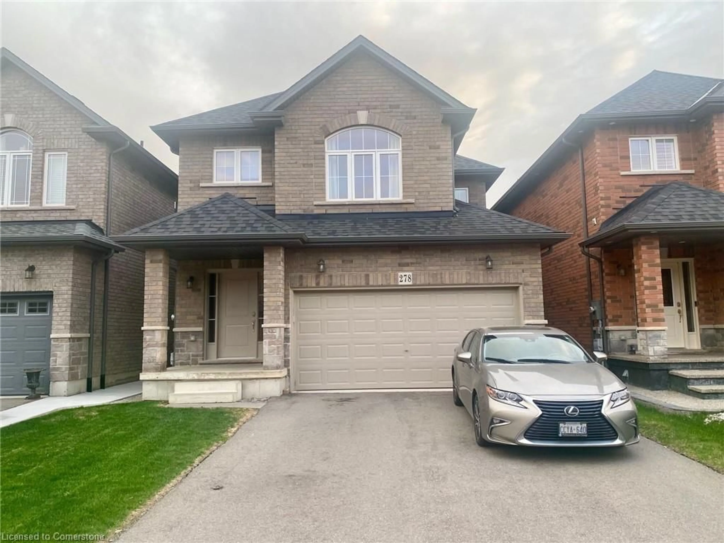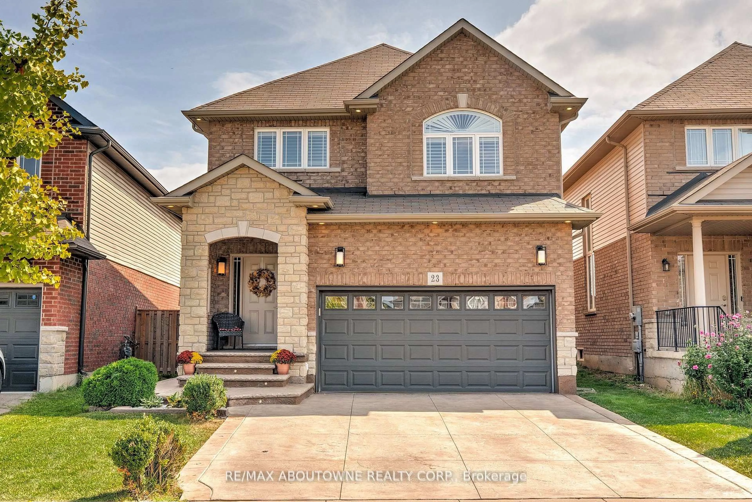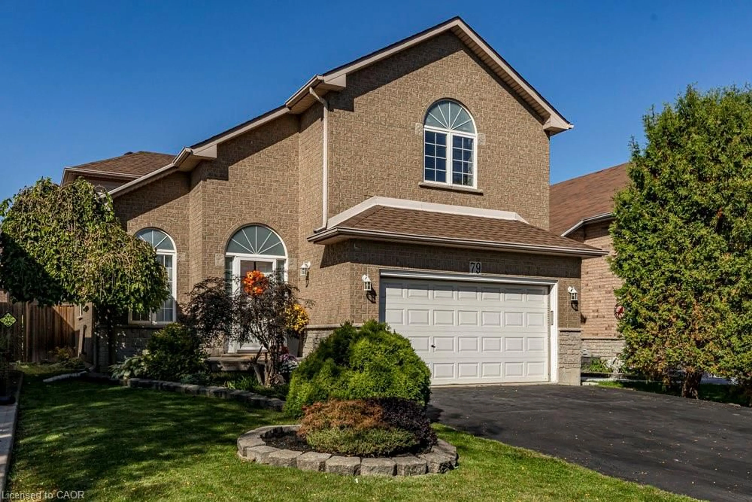Offering a young & lovingly upgraded family home. Within easy access of all amenities along the nearby Upper James corridor or Meadowlands, & approx. 12 minutes from the Linc. Parkway. Stamped concrete runs from the drive, down the side walkway. Double att. garage equipped with 60amp subpanel, EV capable outlet, & gas heater. Open-concept layout featuring a 2021 custom kitchen with gas stove (with electric hookup), quartz counters, & stainless steel appliances. Adjacent, a spacious, fireplace-equipped living room, a dining room which could serve alternate functions, & main floor laundry & mud room. Sliding door leads to an oasis, with above-ground pool & hot tub, & stamped concrete patio with gas hookup. 2021 oak staircase leads to 4 well-appointed bedrooms, & 2 full bathrooms. The master bedroom features double walk-in closets & ensuite. Additional features: 2021 floors, trim, & baseboards, hybrid heat pump & furnace (2023), exterior doors replaced & windows re-paned (2020), roof (2018), 200-amp panel with manual generator transfer switch, owned tankless water heater, a whole-house water filter, security system, California shutters, and more.
Inclusions: Built-in Microwave, Dishwasher, Dryer, Gas Stove, Hot Tub, Hot Water Tank Owned, Pool Equipment, Refrigerator, Washer, Window Coverings, Above ground pool, garage heater, security system
