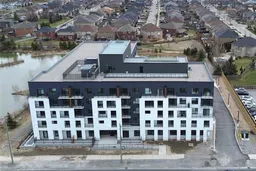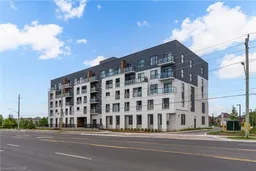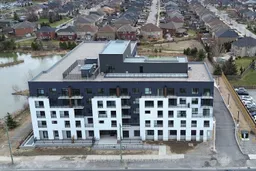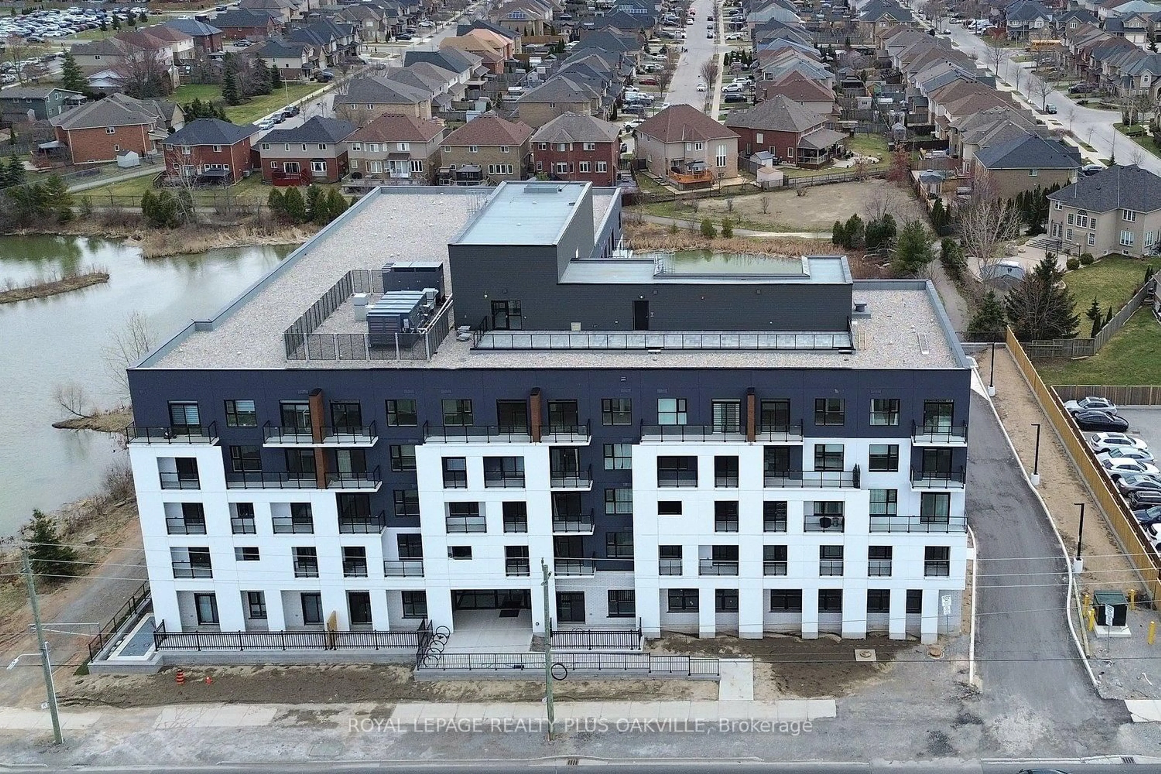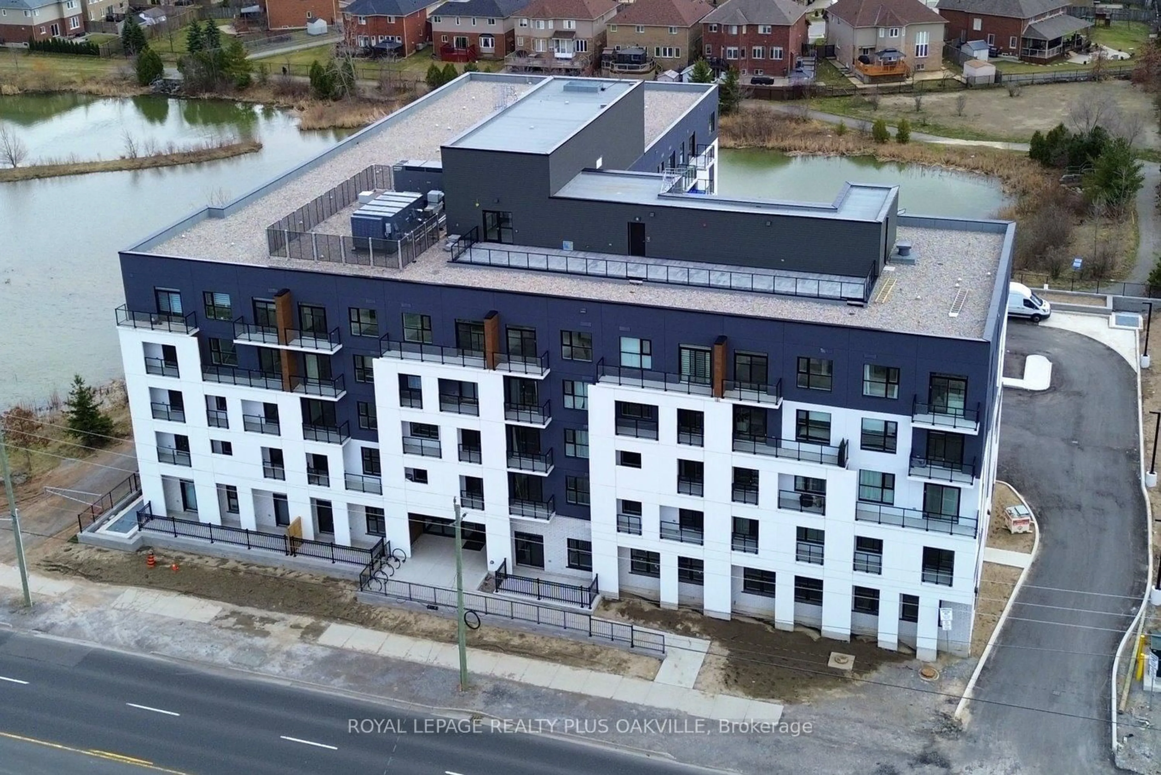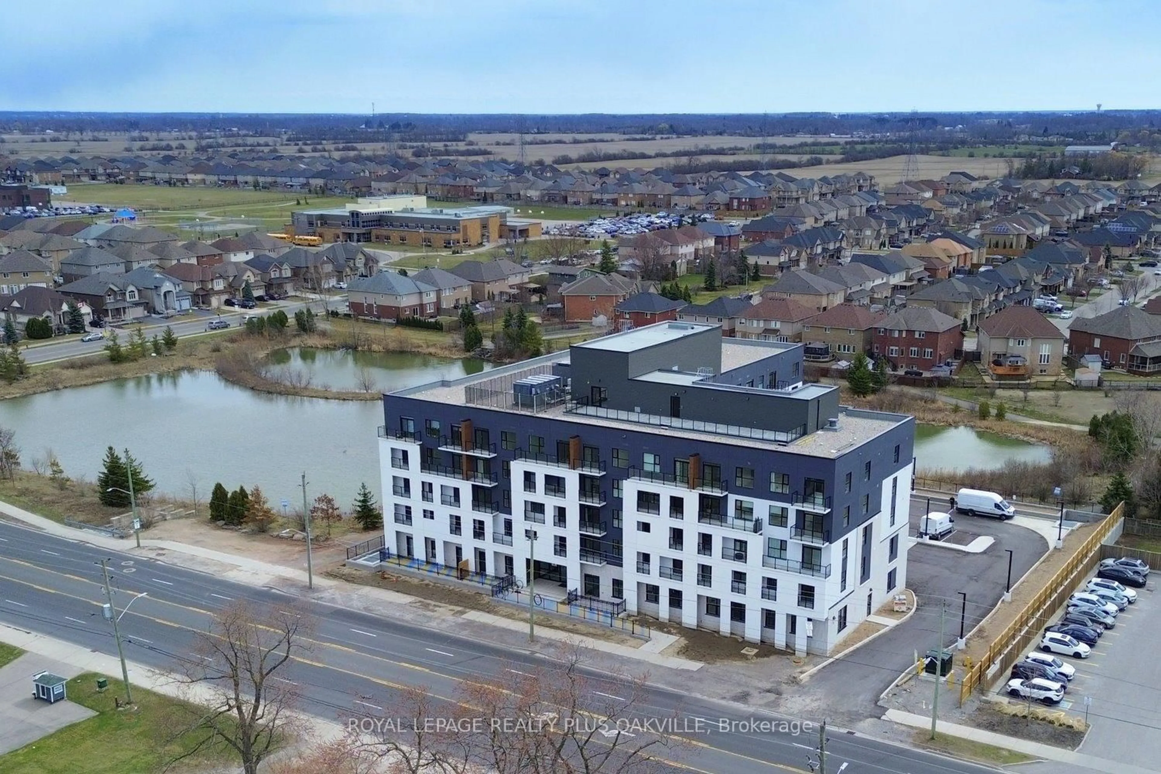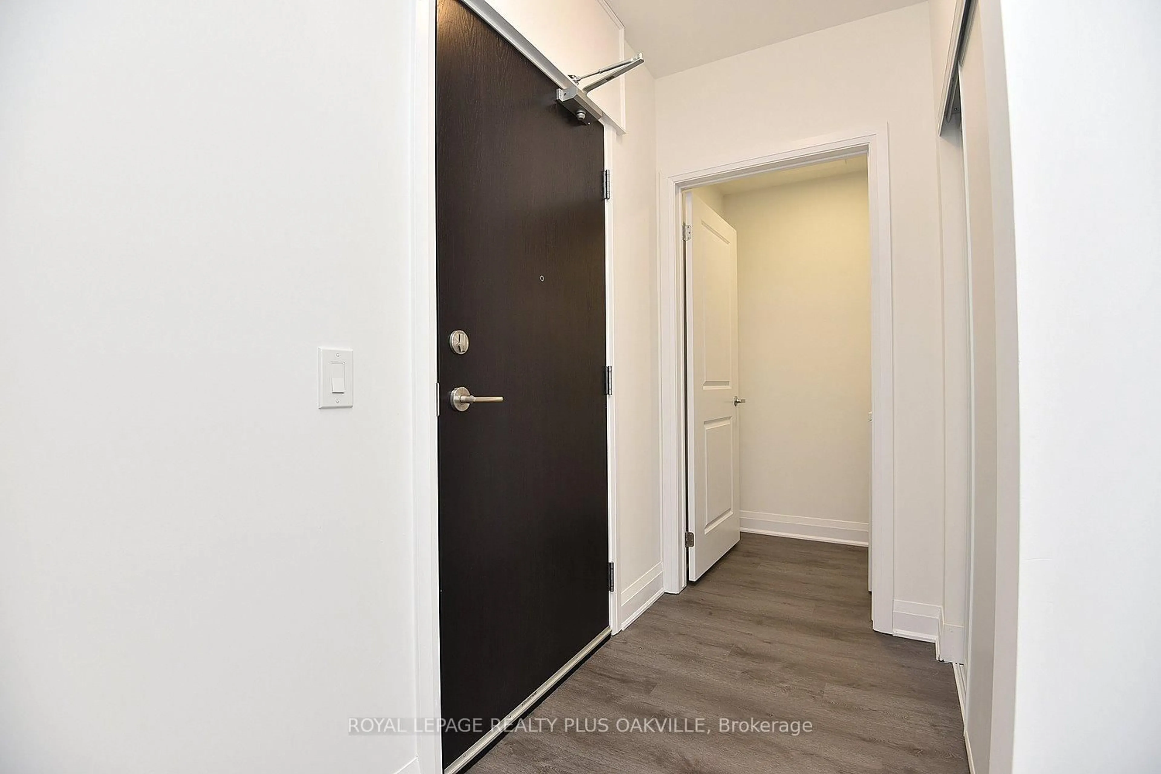1936 Rymal Rd #510, Hamilton, Ontario L0R 1P0
Contact us about this property
Highlights
Estimated valueThis is the price Wahi expects this property to sell for.
The calculation is powered by our Instant Home Value Estimate, which uses current market and property price trends to estimate your home’s value with a 90% accuracy rate.Not available
Price/Sqft$618/sqft
Monthly cost
Open Calculator
Description
Discover elevated living at PEAK Condos by Royal Living Development, a newly built residence perched on the Upper Stoney Creek Mountain and perfectly positioned across from the beautiful Eramosa Karst Conservation Area. This exceptional top-floor suite captures sweeping greenspace views, offering both privacy and natural surroundings. The thoughtfully designed 1 Bedroom + DEN layout features 9-foot ceilings and stylish upgrades throughout. Enjoy quartz countertops, an undermount sink, sleek vinyl plank flooring, pot lights, glass tub doors, and the convenience of in-suite laundry. The modern kitchen is complete with a stainless steel appliance package and opens to a private balcony, an ideal spot to relax and unwind. Included with the unit is owned underground parking and a storage locker for added convenience. Residents enjoy premium amenities such as a rooftop terrace with BBQs, a fully equipped fitness centre, party room, bicycle storage, and beautifully landscaped outdoor spaces. With easy access to shopping, parks, schools, restaurants, transit, and major highways, this move-in-ready condo is an excellent opportunity for first-time buyers, professionals, or downsizers seeking stylish, low-maintenance living.
Property Details
Interior
Features
Main Floor
Kitchen
2.69 x 2.36Living
3.25 x 3.48Primary
2.87 x 2.62Den
2.59 x 2.18Exterior
Features
Parking
Garage spaces 1
Garage type Underground
Other parking spaces 0
Total parking spaces 1
Condo Details
Amenities
Bike Storage, Community BBQ, Games Room, Gym, Party/Meeting Room, Rooftop Deck/Garden
Inclusions
Property History
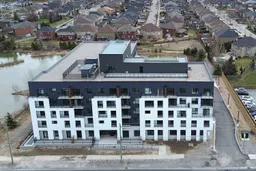 46
46