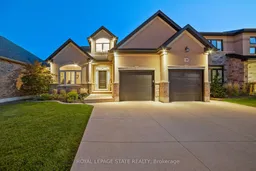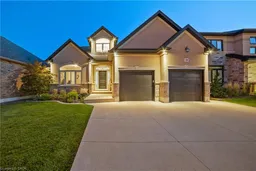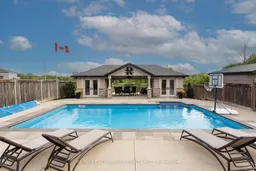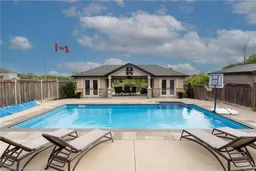Welcome to 188 Mother's Street, a stunning bungaloft that combines sophistication, comfort, and exceptional outdoor living, all set on a premium lot that backs onto serene, protected greenspace. This beautifully maintained home features 4 spacious bedrooms, 2 full bathrooms, and 3 additional half baths, offering a thoughtful layout and meticulous craftmanship throughout. At the center of the home is a custom gourmet kitchen designed to impress, boasting an expansive island, quartz countertops, ample cabinetry, and high-end appliances, perfect for culinary enthusiasts and entertainers alike. The open-concept designed creates a seamless flow from the kitchen into the inviting living areas, making it ideal for both relaxed family living and elegant entertaining. Step outside to experience your very own resort-style backyard. Enjoy an inground heated saltwater pool, a fully outfitted pool house with a bathroom, change room, wet bar, and kitchenette. A covered outdoor lounge with retractable screens creates the perfect space for entertaining or unwinding. Soak in the hot tub, relax on the patio, or challenge friends to a game on the private bocce court-this outdoor haven has it all. With breathtaking views, luxurious interiors, and a backyard that feels like a getaway, this extraordinary property offers a lifestyle of elegance, relaxation, and refined living. This isn't just a home- it's a private retreat.
Inclusions: Bar Fridge, Fridge, Stove, Dishwasher, Ovens, Microwave, Washer, Dryer, Pool Equipment, Indoor and Outdoor Speakers, Pool House Fridge







