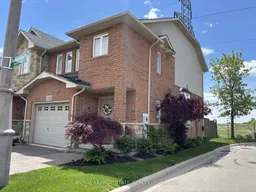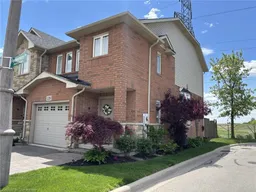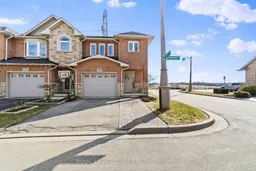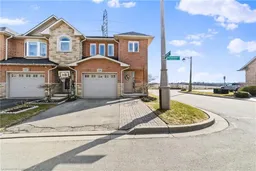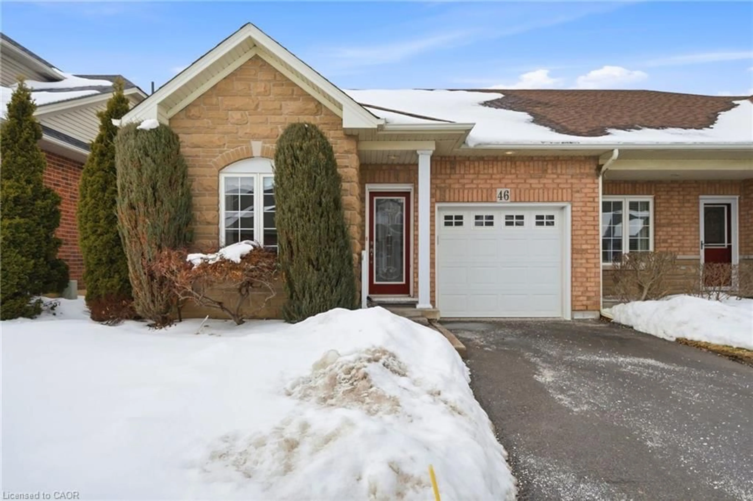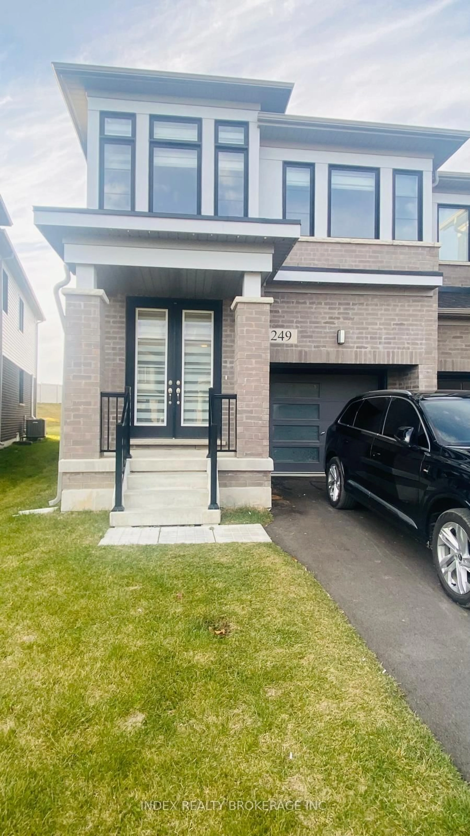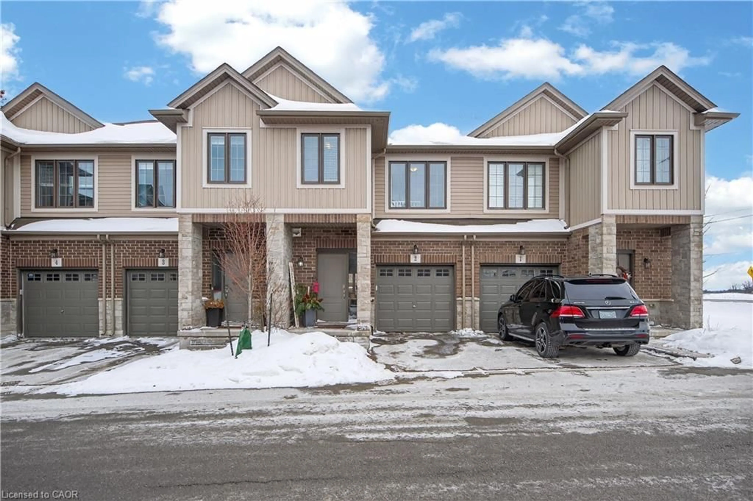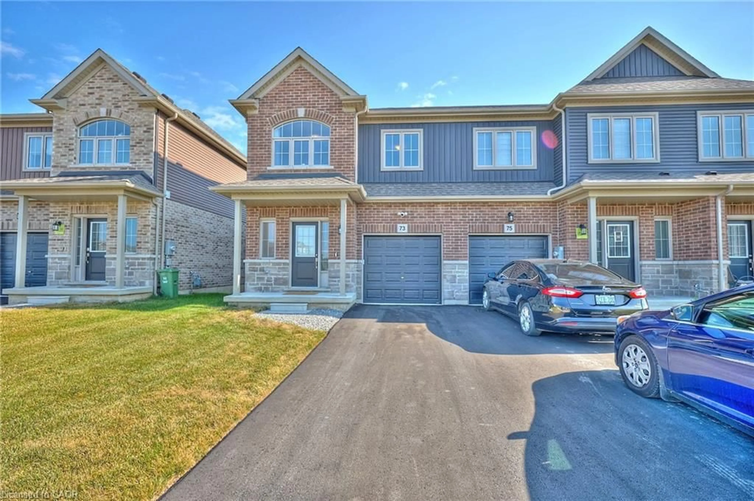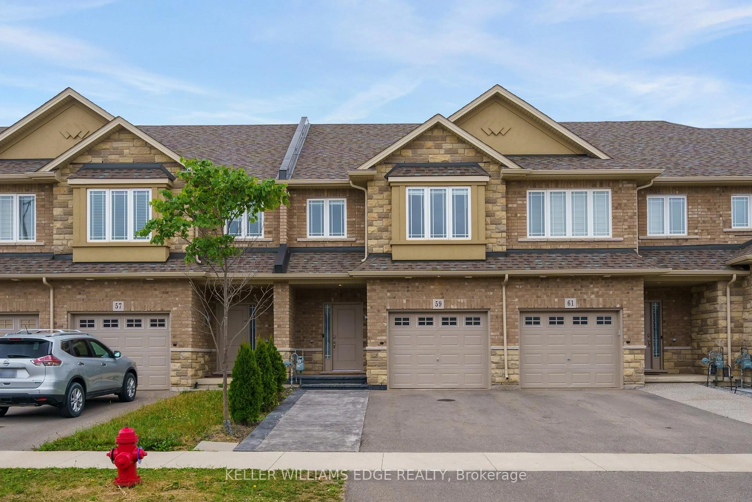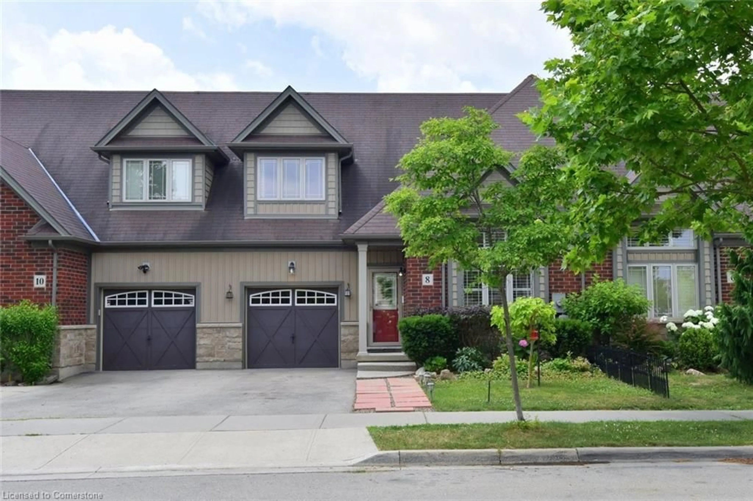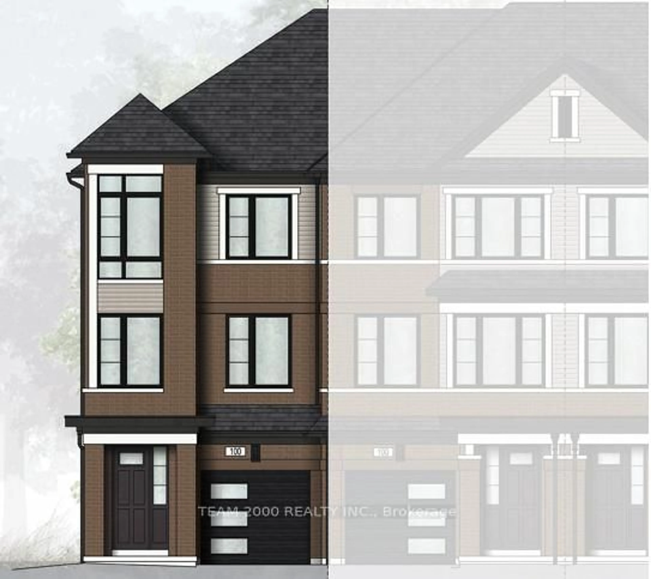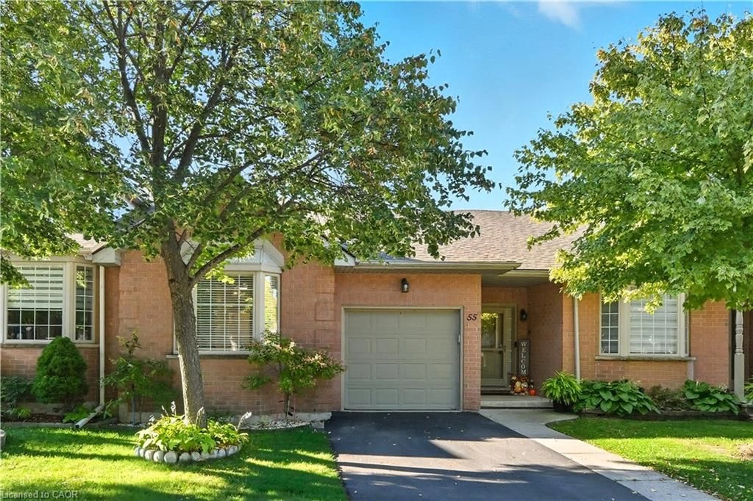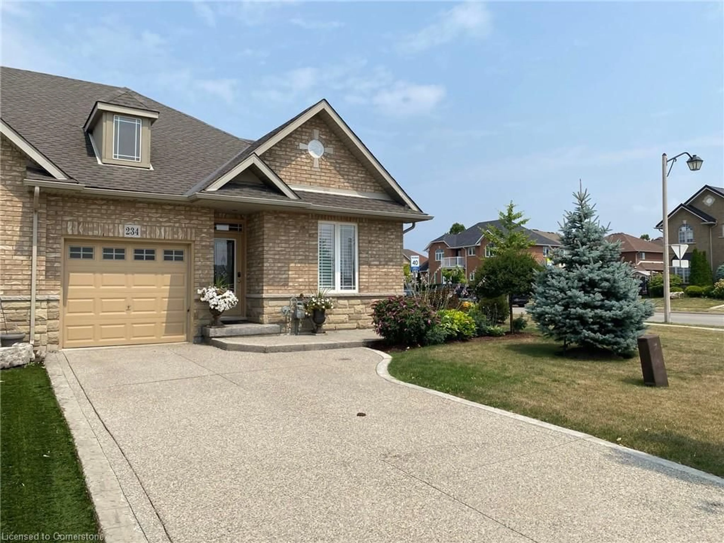Welcome to this beautifully maintained 3-bedroom, 2-bathroom corner unit townhouse, offering comfort, style and functionality in every detail. Step inside to a bright main level featuring hardwood and tile flooring, an open riser staircase and a charming bay window that floods the space with natural light. The open-concept layout is perfect for entertaining and the kitchen is equipped with a new dishwasher (2023) for modern convenience. Upstairs, you'll find three generously sized bedrooms, including a primary suite with double sinks in the ensuite for added luxury. Enjoy the outdoors in your private backyard oasis that backs onto an open field. Complete with a wood deck and stamped concrete patio, ideal for morning coffee or evening relaxation. The double car driveway offers ample parking and features like central vacuum make everyday living a breeze. This home blends space, comfort and peaceful views all in one exceptional package. Don't miss your chance to call it home!
Inclusions: Fridge, Stove, Dishwasher, Microwave, Washer, Dryer, all light fixtures, all window coverings
