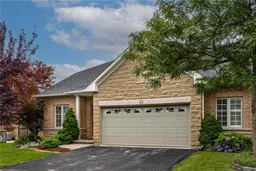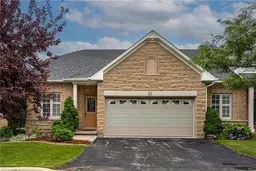This remarkable fully renovated bungaloft condominium in Garth Trails boasts custom high-end finishings and an abundance of space in an adult lifestyle community. Residents enjoy a variety of amenities in the private clubhouse, with indoor pool, whirlpool, sauna and gym, entertainment in the grand ballroom, library, games and crafts rooms, as well as bocce, tennis, shuffleboard and pickle ball courts. This remarkable 3 bedroom, 3.5 bath Deerhurst unit includes 2 main floor bedrooms, a 3-piece bath, laundry, inside access to the garage and a large primary bedroom boasting a walk-in closet and 4-piece ensuite. Pristine wide plank floors flow throughout the main and second floor living spaces which feature a separate dining room and recently updated kitchen complete with quartz countertops, custom cabinets, and all new appliances. Sliding glass doors from the breakfast area provide access to the backyard and lush green space. The spacious grand living room with gas fireplace enjoys a vaulted ceiling, beautifully detailed window mouldings, and open staircase leading to the upper loft. A third bedroom with walk-in closet and 3-piece bath complete the second floor. The basement has been perfectly designed as an additional living space and features a spacious L-shaped recreation room with corner gas fireplace, powder room and kitchenette.
 43
43



