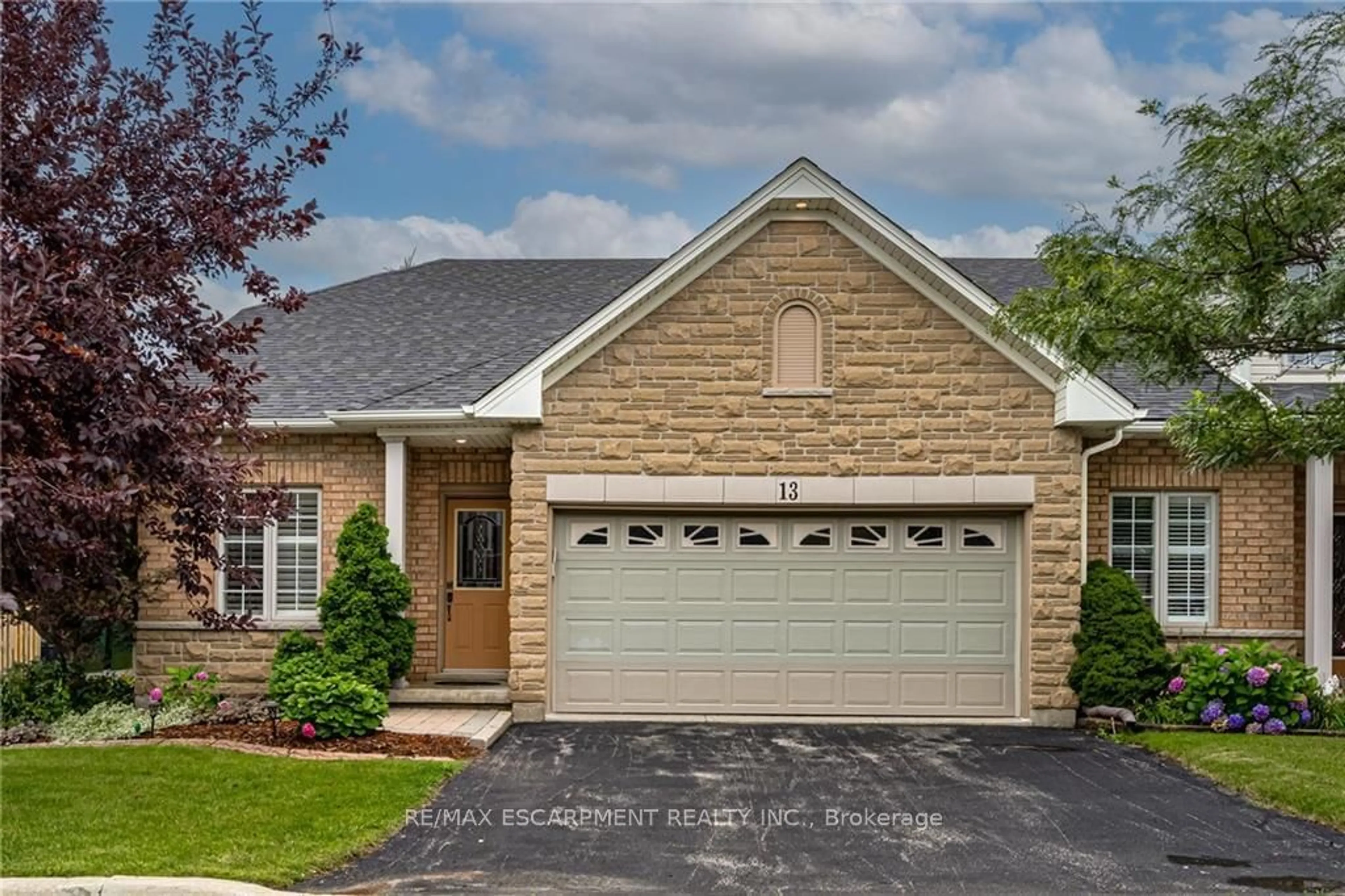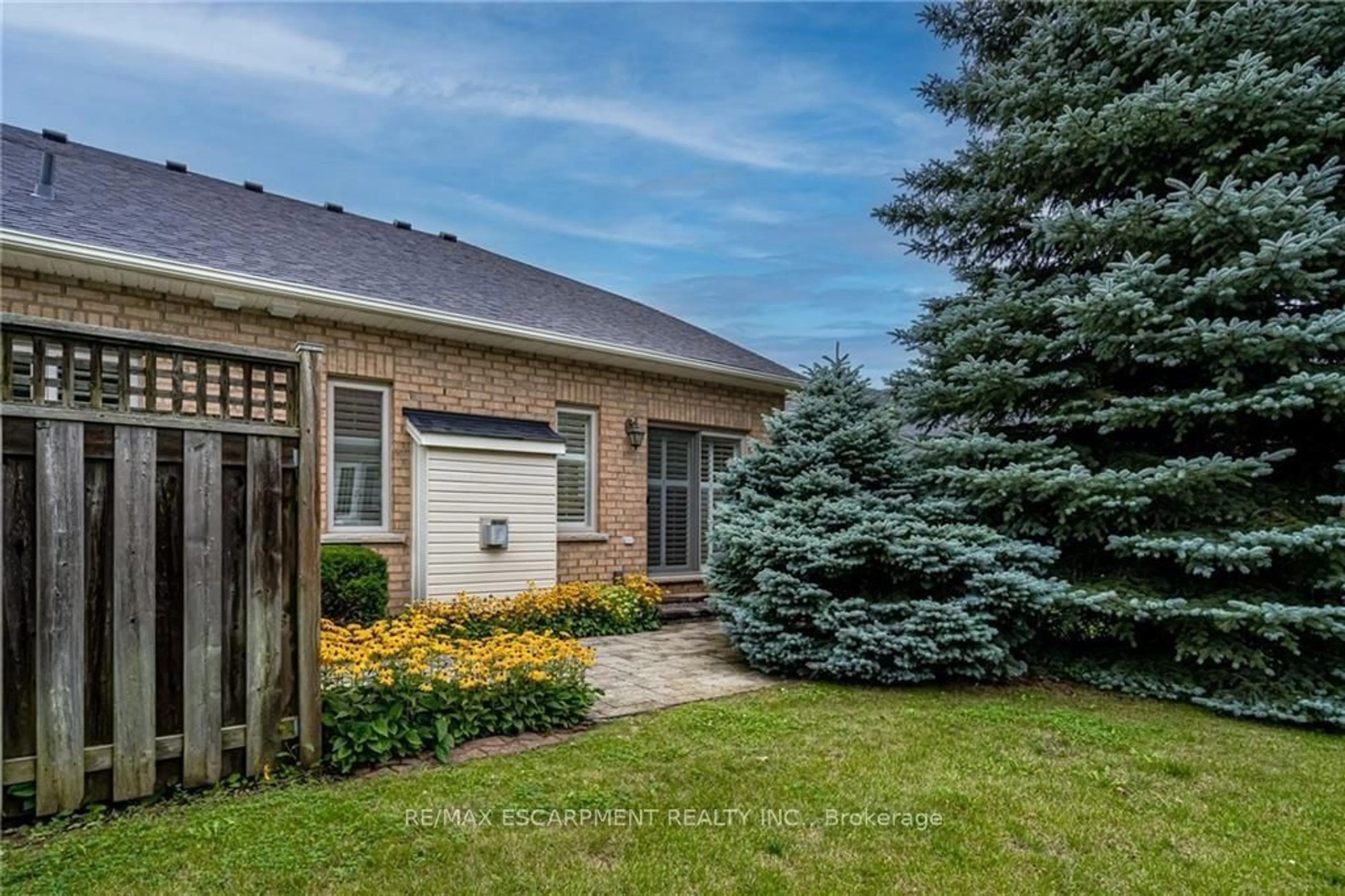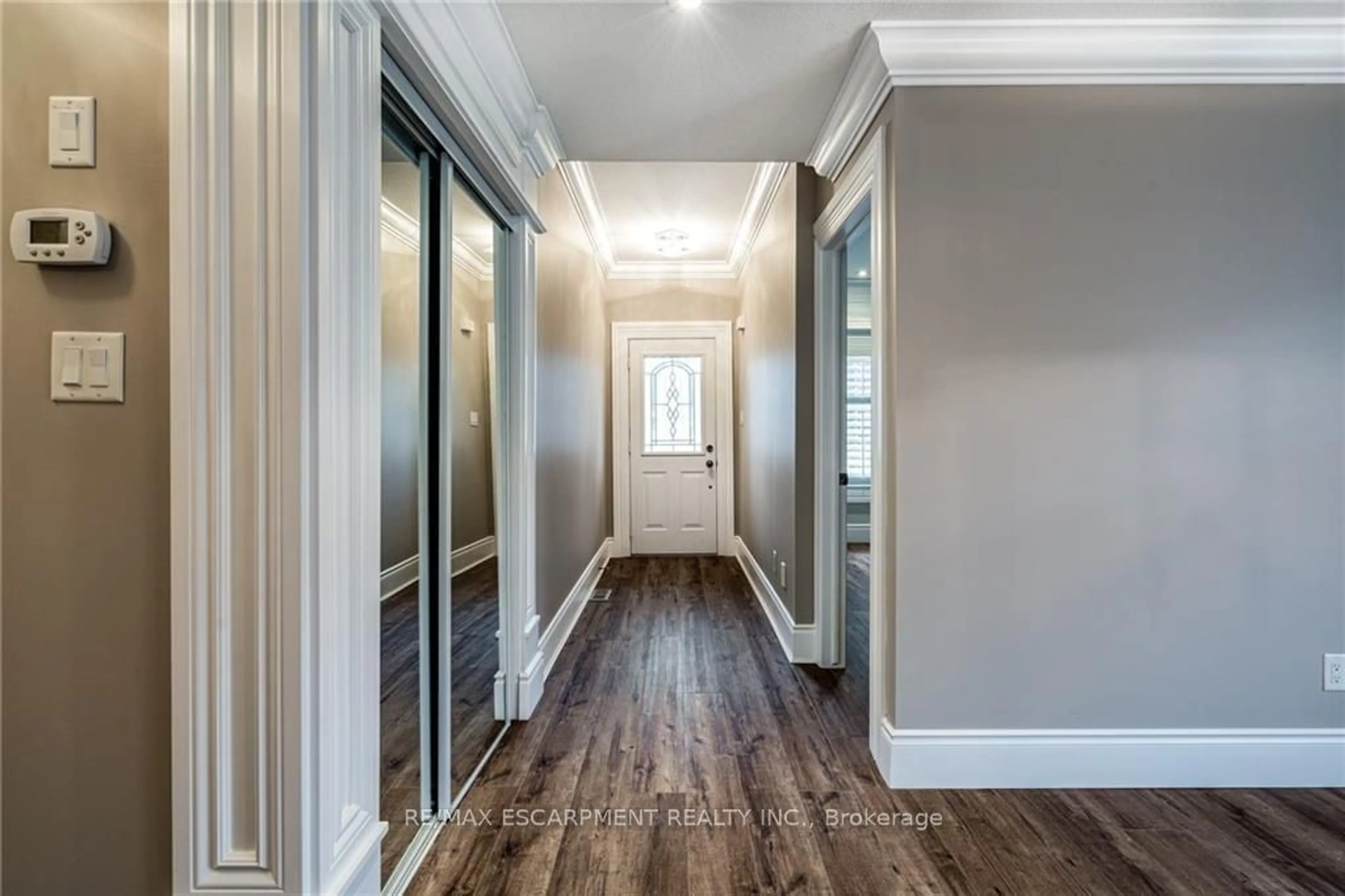13 Appalachian Tr, Hamilton, Ontario L9B 2X8
Contact us about this property
Highlights
Estimated ValueThis is the price Wahi expects this property to sell for.
The calculation is powered by our Instant Home Value Estimate, which uses current market and property price trends to estimate your home’s value with a 90% accuracy rate.$773,000*
Price/Sqft$578/sqft
Days On Market41 days
Est. Mortgage$4,703/mth
Maintenance fees$411/mth
Tax Amount (2023)$6,406/yr
Description
This remarkable fully renovated bungaloft condominium in Garth Trails boasts custom high-end finishes and an abundance of space in an adult lifestyle community. Residents enjoy a variety of amenities in the private clubhouse, with indoor pool, whirlpool, sauna and gym, entertainment in the grand ballroom, library, games and crafts rooms, as well as bocce, tennis, shuffleboard and pickle ball courts. This remarkable 3 bedroom, 3.5 bath Deerhurst unit includes 2 main floor bedrooms, a 3-piece bath, laundry, inside access to the garage and a large primary bedroom boasting a walk-in closet and 4-piece ensuite. Pristine wide plank floors flow throughout the main and second floor living spaces which feature a separate dining room and recently updated kitchen complete with quartz countertops, custom cabinets, and all new appliances. Sliding glass doors from the breakfast area provide access to the backyard and lush green space. The spacious grand living room with gas fireplace enjoys a vaulted ceiling, beautifully detailed window mouldings, and open staircase leading to the upper loft. A third bedroom with walk-in closet and 3-piece bath complete the second floor. The basement has been perfectly designed as an additional living space and features a spacious L-shaped recreation room with corner gas fireplace, powder room and kitchenette.
Property Details
Interior
Features
Main Floor
Kitchen
2.64 x 3.76Dining
4.06 x 3.66Great Rm
3.35 x 4.88Prim Bdrm
3.35 x 4.88Exterior
Features
Parking
Garage spaces 2
Garage type Built-In
Other parking spaces 2
Total parking spaces 4
Condo Details
Amenities
Bbqs Allowed, Exercise Room, Games Room, Party/Meeting Room, Sauna, Tennis Court
Inclusions
Property History
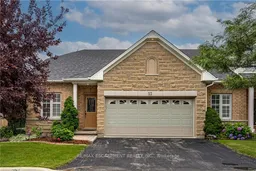 40
40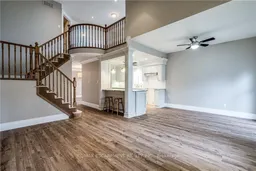 39
39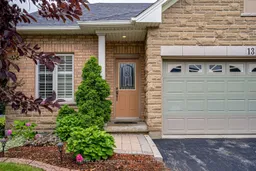 40
40Get an average of $10K cashback when you buy your home with Wahi MyBuy

Our top-notch virtual service means you get cash back into your pocket after close.
- Remote REALTOR®, support through the process
- A Tour Assistant will show you properties
- Our pricing desk recommends an offer price to win the bid without overpaying
