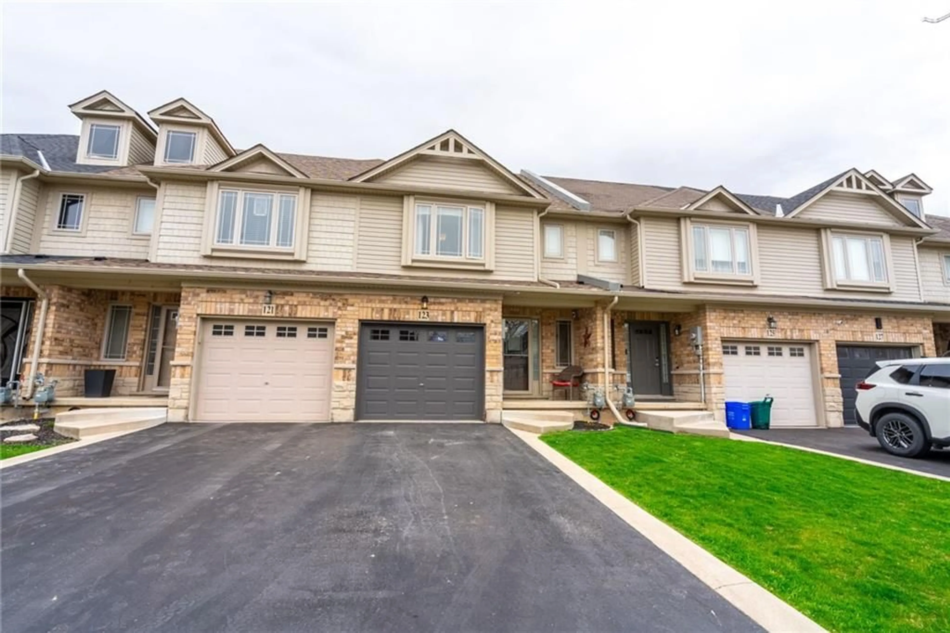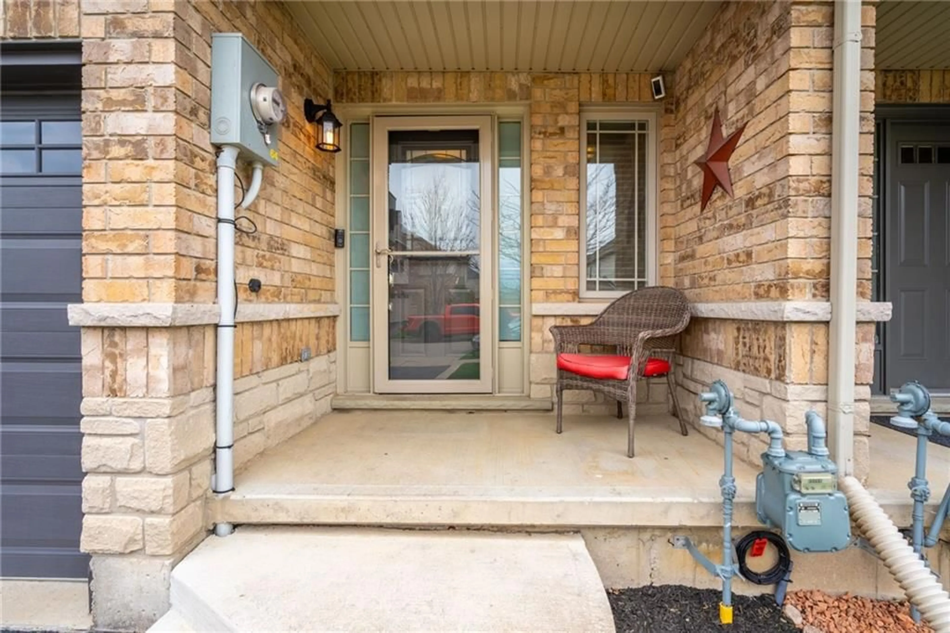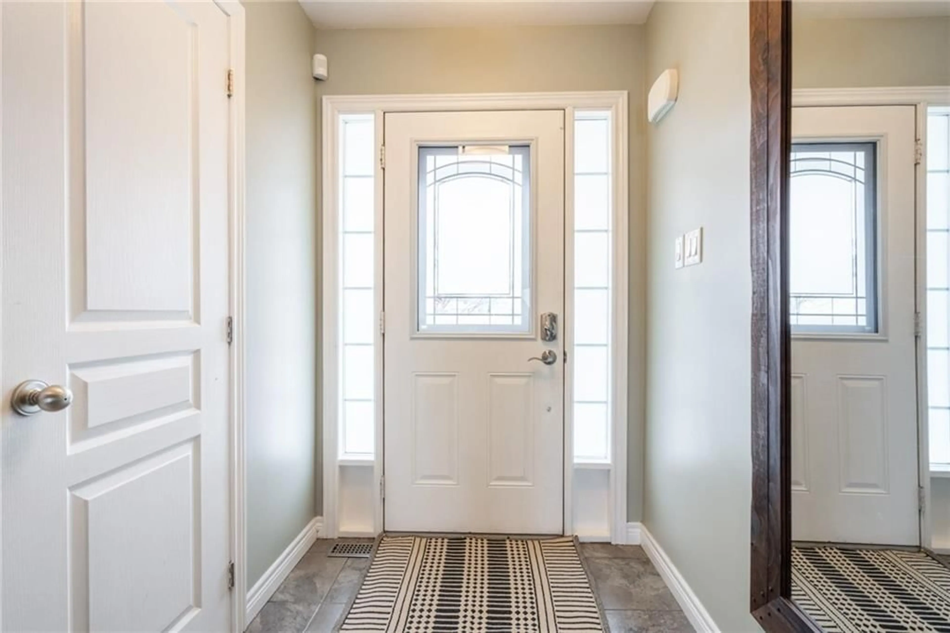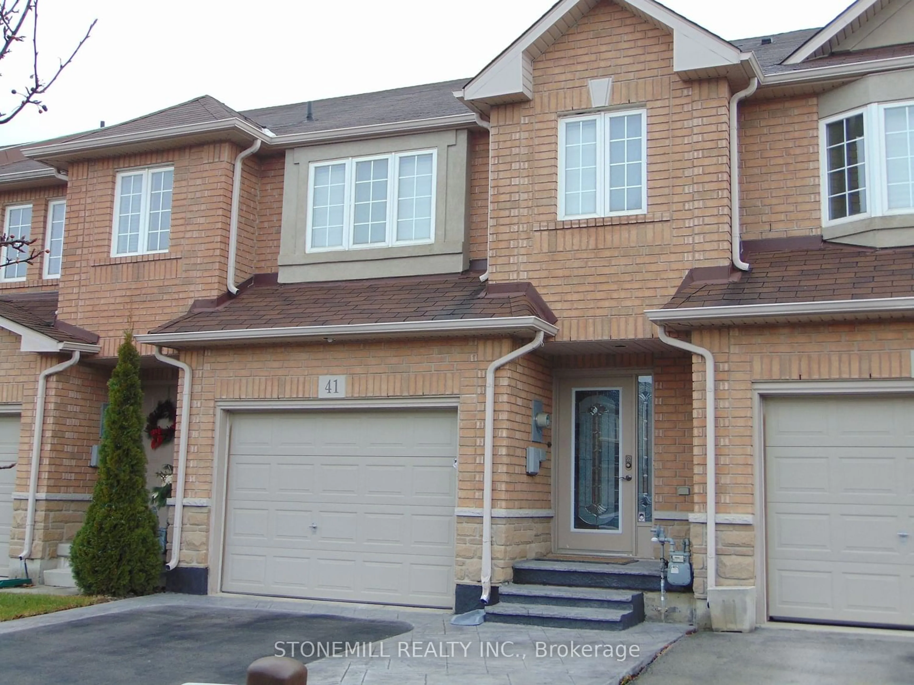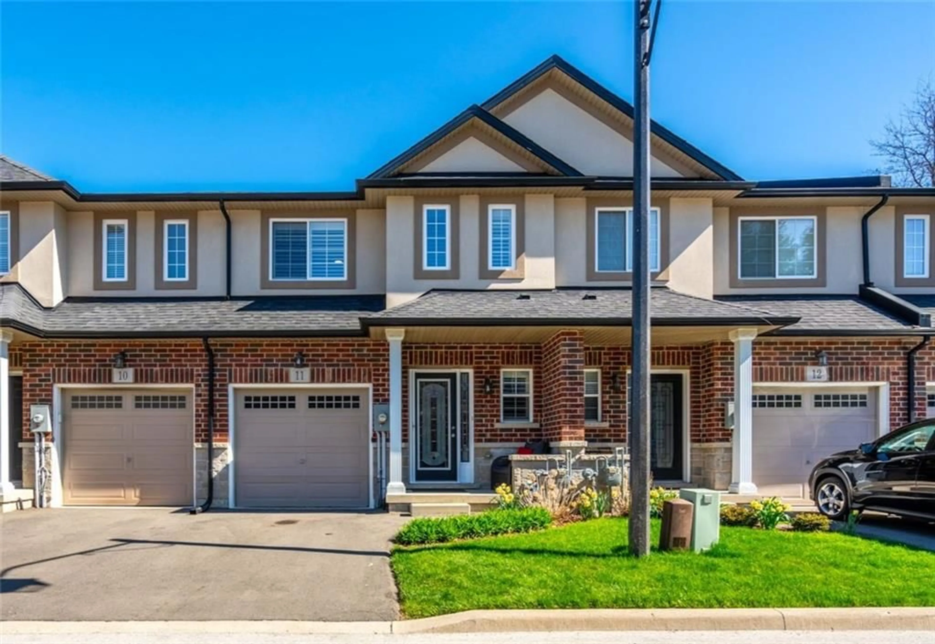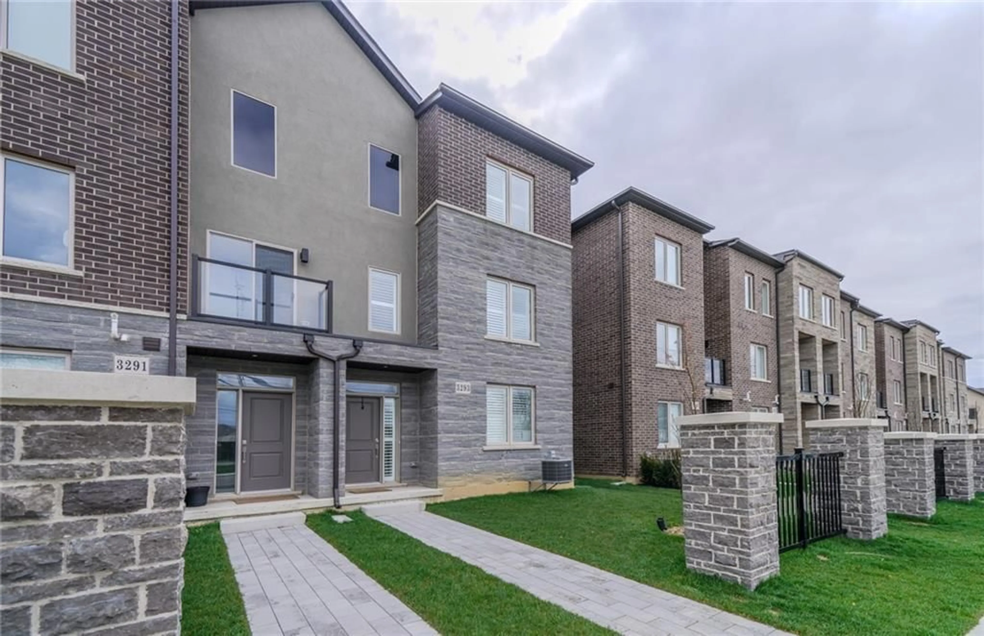123 Donald Bell Dr, Binbrook, Ontario L0R 1C0
Contact us about this property
Highlights
Estimated ValueThis is the price Wahi expects this property to sell for.
The calculation is powered by our Instant Home Value Estimate, which uses current market and property price trends to estimate your home’s value with a 90% accuracy rate.$795,000*
Price/Sqft$538/sqft
Days On Market10 days
Est. Mortgage$3,092/mth
Tax Amount (2024)$3,221/yr
Description
Imagine living in the heart of Binbrook, in a gorgeous freehold townhome that has NO CONDO OR ROAD FEE. Step inside to discover an open concept design that radiates a harmonious vibe. The upgraded kitchen features granite counters, a stylish backsplash, an under-mount sink, under-cabinet lighting, and stainless-steel appliances. Fall in love with the three-sided custom shiplap fireplace, hardwood flooring, light fixtures, and pot lights — all curated to create a warm, inviting ambiance that you'll relish. Plus, the smart thermostat helps maintain the perfect temperature, keeping you comfy all year round. The master suite is sure to impress, with a large walk-in closet, two additional closets, and an ensuite. An upstairs laundry adds to the convenience, ensuring household chores are a breeze. And for those with a creative spark, an unfinished basement with high ceilings, a large window, and rough-in waits for your unique touch. Outside, enjoy the zero maintenance newly landscaped backyard with pet-friendly artificial turf. The garage offers an additional lounging section with heat, a perfect spot to relax and unwind. This townhome isn't just a house; it's the home of your dreams. Don’t be TOO LATE*! *REG TM. RSA.
Property Details
Interior
Features
2 Floor
Primary Bedroom
14 x 13Bathroom
0 x 02-Piece
Bathroom
0 x 02-Piece
Bedroom
11 x 9Exterior
Features
Parking
Garage spaces 1
Garage type Attached, Asphalt
Other parking spaces 1
Total parking spaces 2
Property History
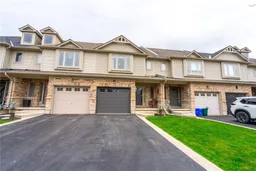 34
34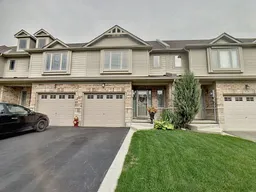 20
20Get an average of $10K cashback when you buy your home with Wahi MyBuy

Our top-notch virtual service means you get cash back into your pocket after close.
- Remote REALTOR®, support through the process
- A Tour Assistant will show you properties
- Our pricing desk recommends an offer price to win the bid without overpaying
