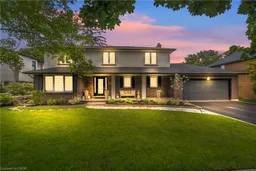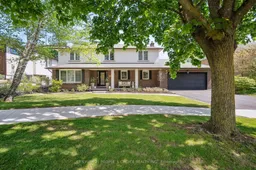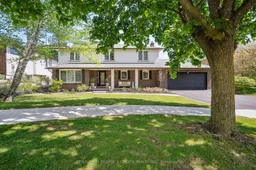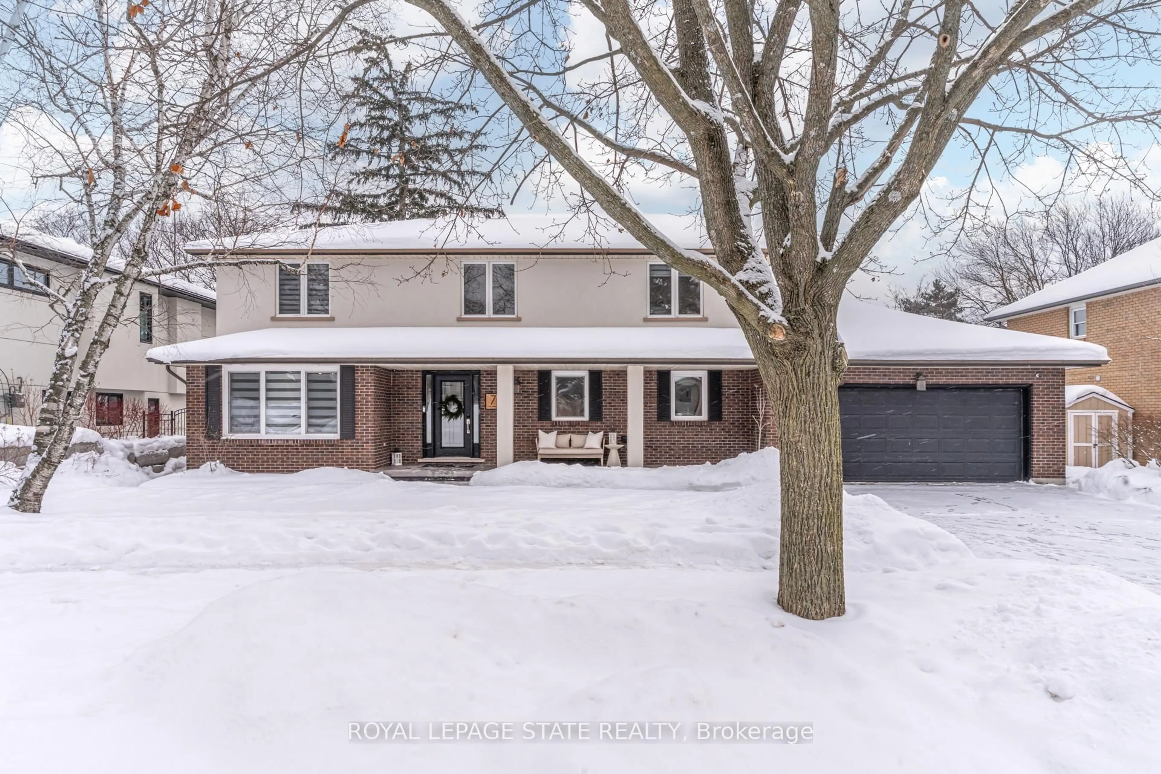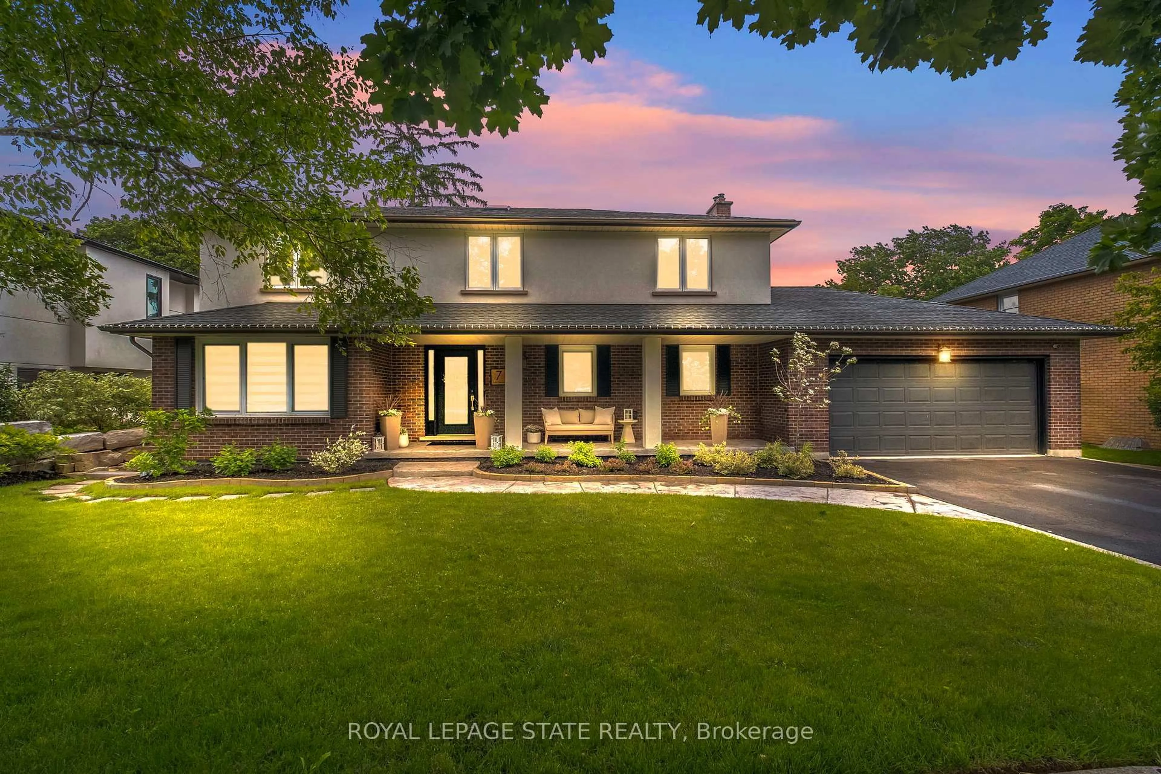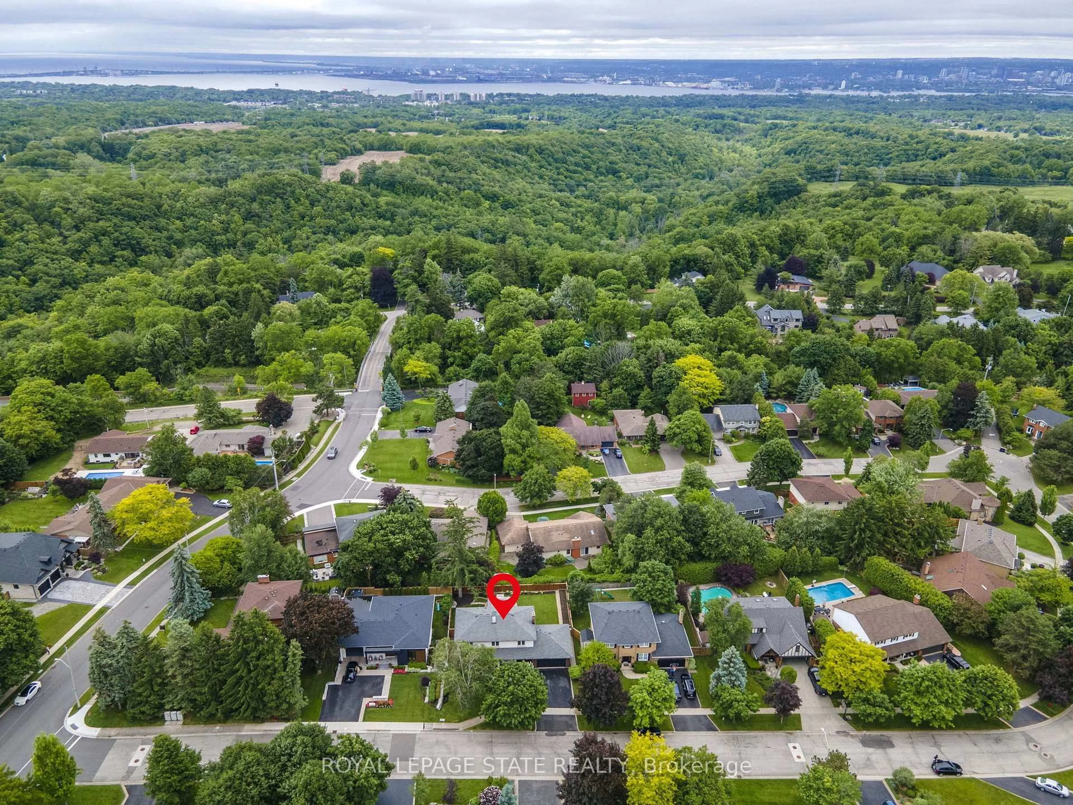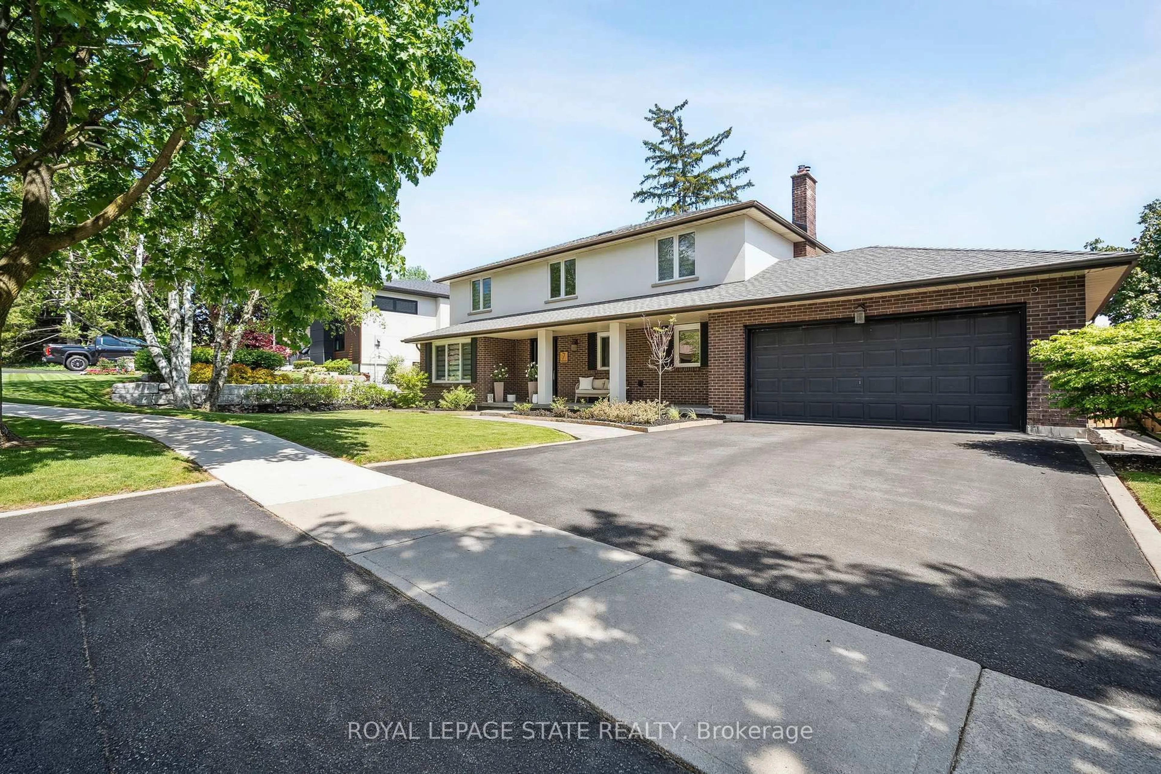7 Carl Cres, Hamilton, Ontario L0R 2H4
Contact us about this property
Highlights
Estimated valueThis is the price Wahi expects this property to sell for.
The calculation is powered by our Instant Home Value Estimate, which uses current market and property price trends to estimate your home’s value with a 90% accuracy rate.Not available
Price/Sqft$832/sqft
Monthly cost
Open Calculator
Description
Ideally located on one of South Waterdown's most desirable streets in the Rockcliffe Survey neighbourhood. Set on a sprawling 75-foot-wide lot, this fully renovated designer two-storey home is just steps to escarpment trails, parks, schools, all of Waterdown's convenient shopping, dining, or service amenities, and it offers quick access to Highway 403, Aldershot, and the GO Station. Renovated from top to bottom and meticulously maintained, this stunning residence offers 4+2 bedrooms and 4 total bathrooms, with over 3,500 sqft. of thoughtfully designed living space. The main floor features a chef-inspired kitchen with custom cabinetry, quartz counters, and black stainless-steel appliances. Flowing seamlessly into a bright living area anchored by built-in shelving and a gorgeous wood-burning fireplace. The open concept layout is perfect for entertaining and everyday living. A large dining room, stylish powder room and laundry with inside entry from the garage complete the level. Upstairs, skylights flood the home with natural light. Four spacious bedrooms are complemented by a modern main bathroom with a double vanity, and elegant finishes. The primary suite feels like a private retreat, complete with a spa-inspired ensuite and a custom walk-in closet. The fully finished lower level features a separate entrance. There are two bedrooms (with egress windows), a full kitchen, bathroom, and spacious living area-ideal for extended living space, multi-generational living or an income generating suite. This home also features a unique heated studio located at the rear of the garage with access from both the laundry room or directly from the exterior-perfect for a home office, gym, or creative space. Additional highlights include engineered hardwood, custom millwork, modern lighting and remote blinds. Step outside to your own private oasis with a landscaped, pool-sized backyard, pergola, and fire pit-an ideal setting for relaxing or entertaining.
Property Details
Interior
Features
Main Floor
Living
6.96 x 6.22Bathroom
0.0 x 0.02 Pc Bath
Laundry
3.35 x 2.29Office
5.74 x 2.49Exterior
Features
Parking
Garage spaces 2
Garage type Attached
Other parking spaces 4
Total parking spaces 6
Property History
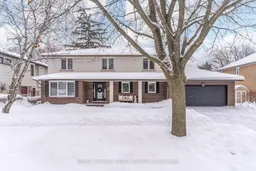 50
50