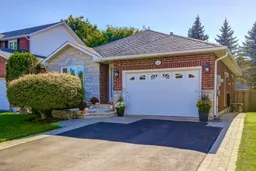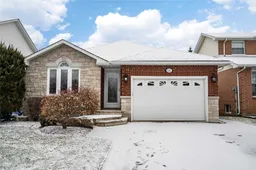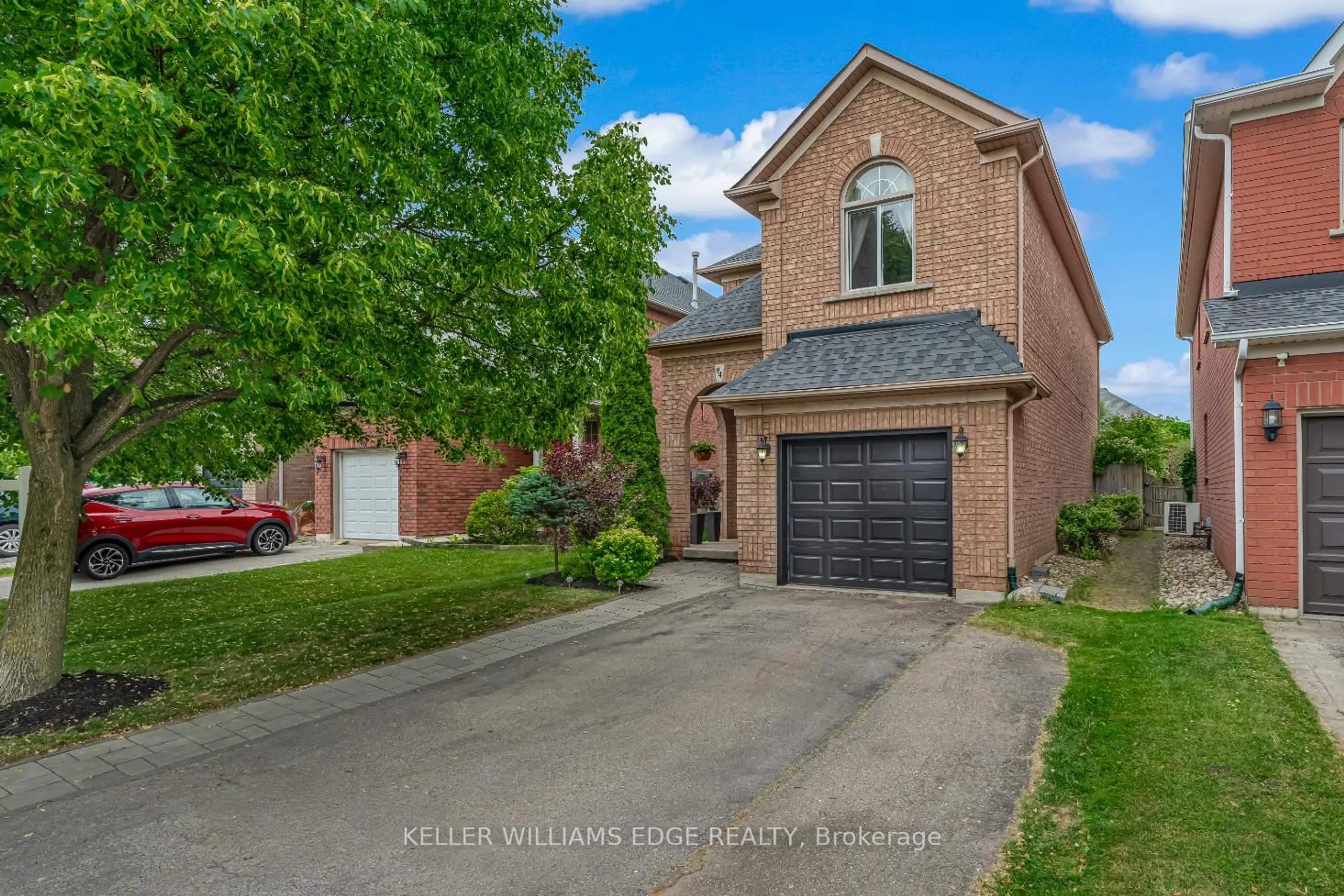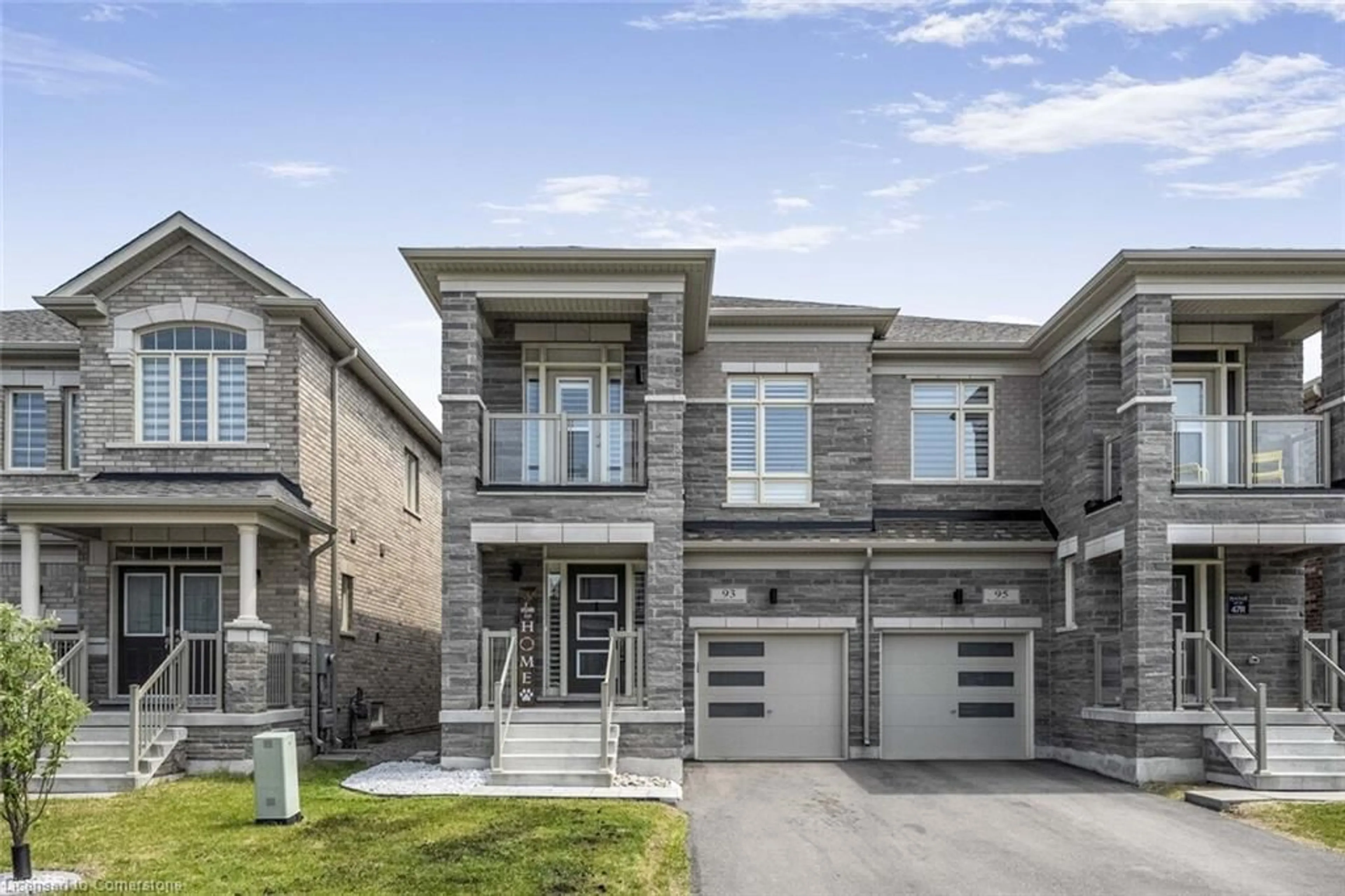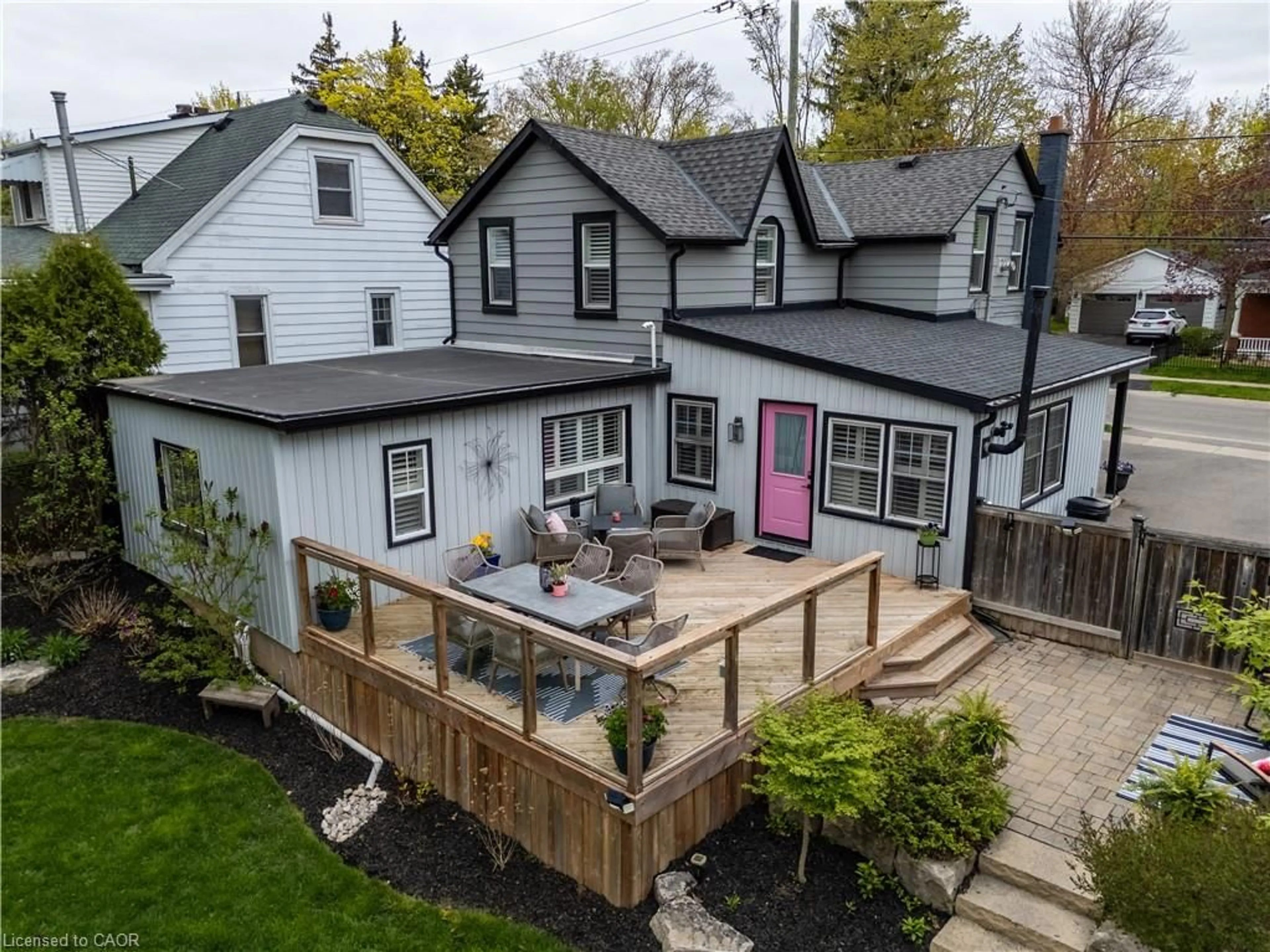Beautiful and well maintained 1270sf 3-bedroomBUNGALOW on a dead end cul de sac sits across from a park and trails in the very heart of Waterdown. This quiet setting is great for someone looking for peace and quiet while enjoying the pleasures of nature. The main floor has a comfortably sized combined living / dining room with beautiful cherry hardwood flooring. The kitchen has attractive maple cabinets with beautiful countertops. The large 40'x29' L-shaped recreation room located in the lower level is equipped with an attractive corner gas fireplace and an elaborate bar well suited for hosting large groups. There is also a laundry room, storage room with extensive shelving and a nicely appointed 3-piece washroom. The property is beautifully landscaped with an interlock stone patio. The back yard offers privacy with its abundance of foliage. The storage shed is nicely finished. There is inside access to the spacious 1.5 car garage, and the home is conveniently serviced with fibre technology
Inclusions: Existing fridge, stove, dishwasher, washer, dryer, shed, central vac, all ELFs, all window coverings.
