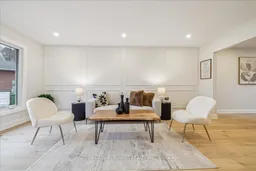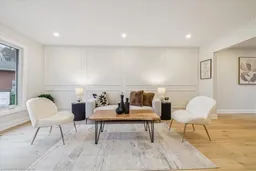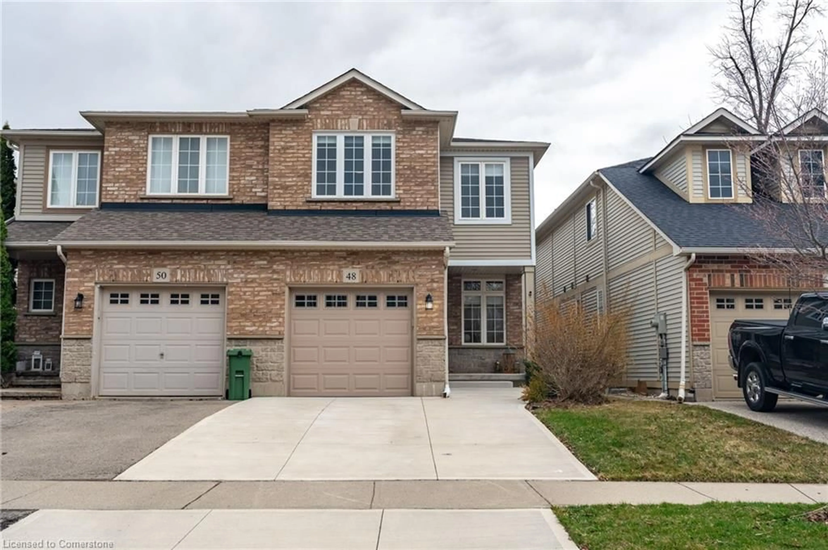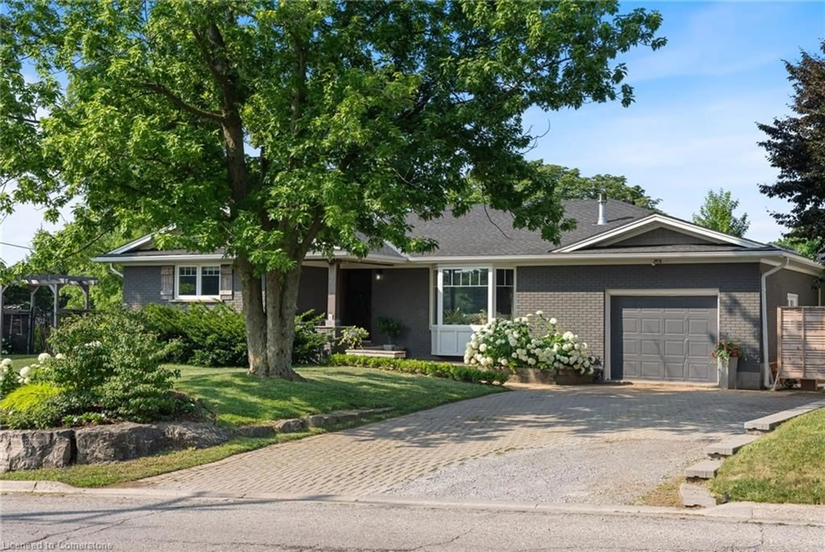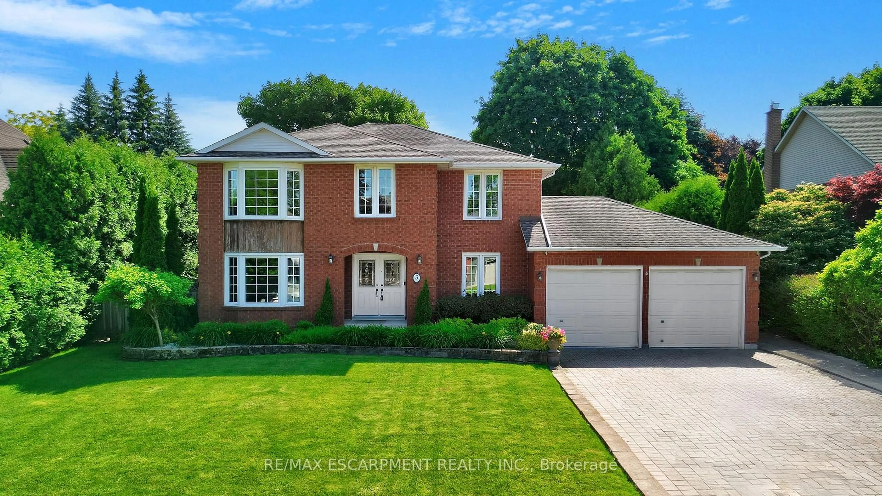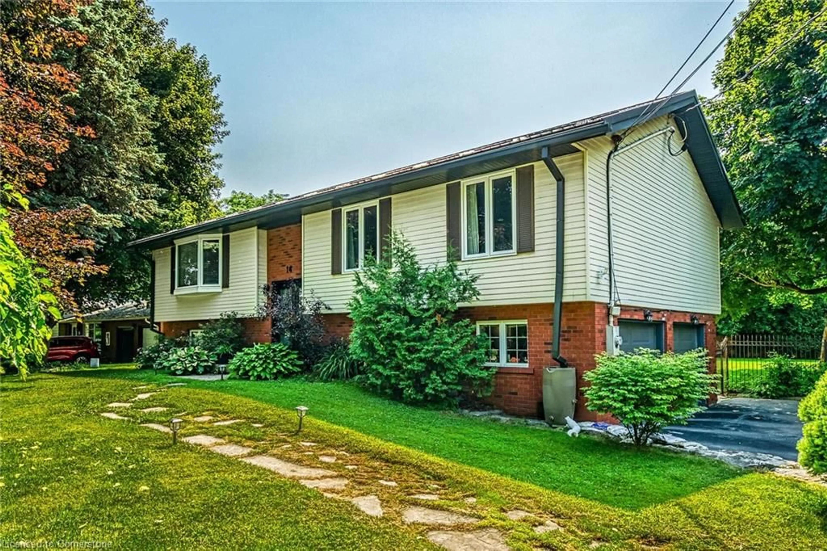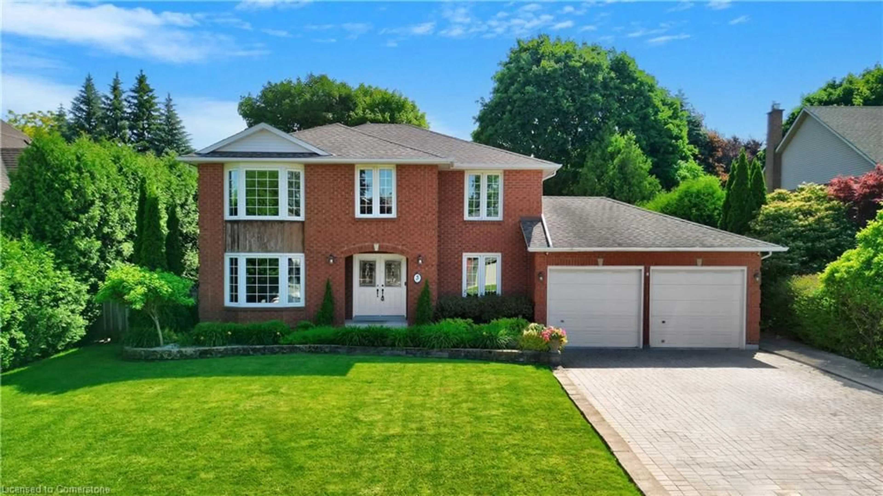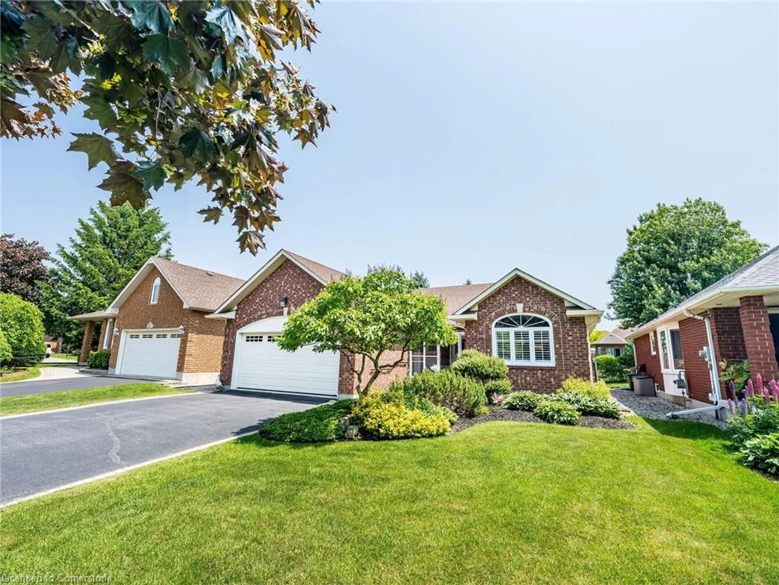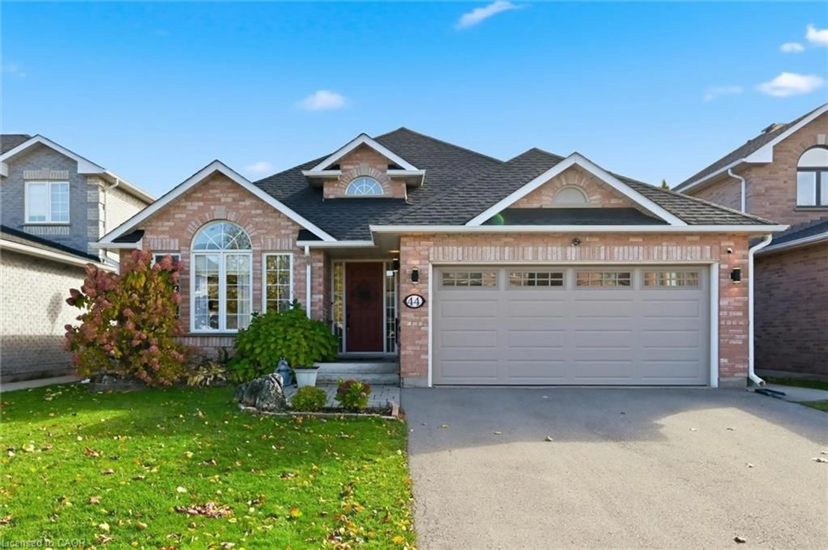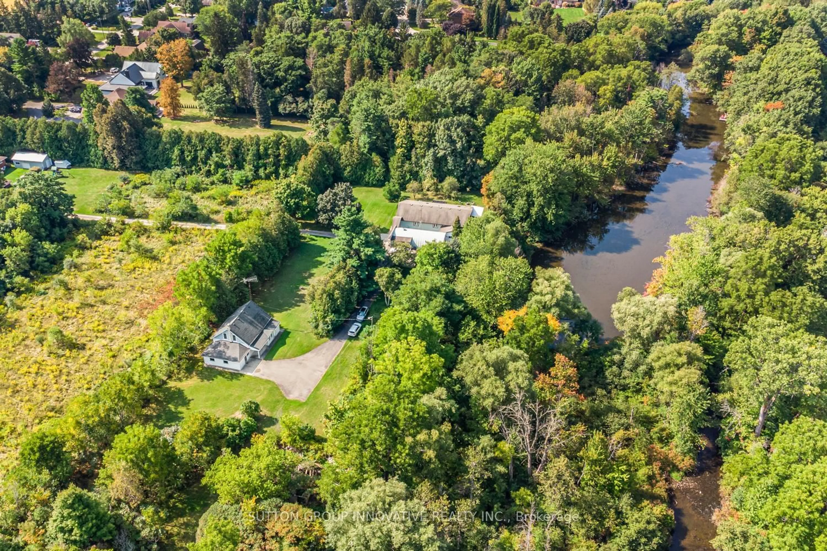Welcome to this completely gorgeous renovated 4-bedroom, 4-bathroom home, perfectly situated on a peaceful and quiet cul-de-sac. From top to bottom, this home has been thoughtfully updated to offer both comfort and style. Step inside to a bright and elegant main floor featuring a spacious living room with 7.5 inch oak engineered hardwood floors, modern pot lights, and a large picture window that fills the space with natural light. The adjoining dining room is perfect for family gatherings and dinner parties, also featuring hardwood flooring, pot lights, and a bright window. The chef-inspired kitchen is a true showstopper, complete with brand-new cabinetry, quartz countertops, pot filler, a stylish backsplash, custom range hood and a full suite of new appliances. The cozy family room offers the perfect place to unwind, with built-in shelving, an electric fireplace insert for added warmth and charm, and a walk-out to the backyard. Convenient main floor laundry includes side-door access for added functionality. Upstairs, youll find four generously sized bedrooms. The primary suite includes a walk-in closet and a beautifully updated 3-piece ensuite, creating your own private retreat. The fully finished basement is designed with entertainment in mind, featuring a spacious recreation area, games room, and a luxurious 3-piece bath with a rain shower. Whether you're hosting guests or enjoying a peaceful evening at home, this property offers the perfect blend of relaxation and entertainment inside and out. Move-in ready with nothing left to do but enjoy!
Inclusions: Fridge, Stove, Hood Fan, Built-in Microwave, Dishwasher, Washer and Dryer, All Elfs
