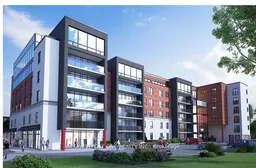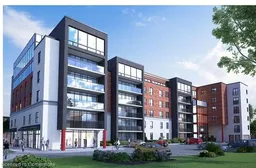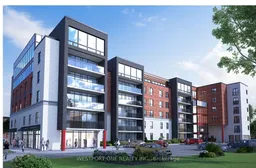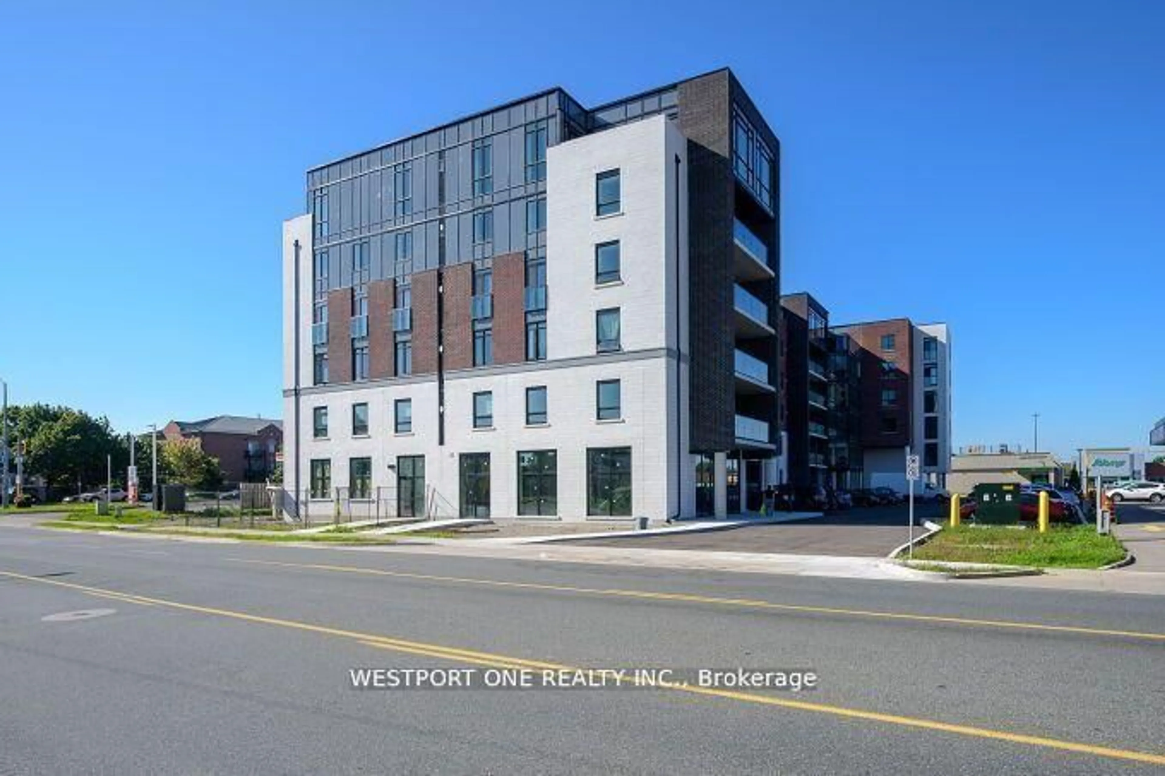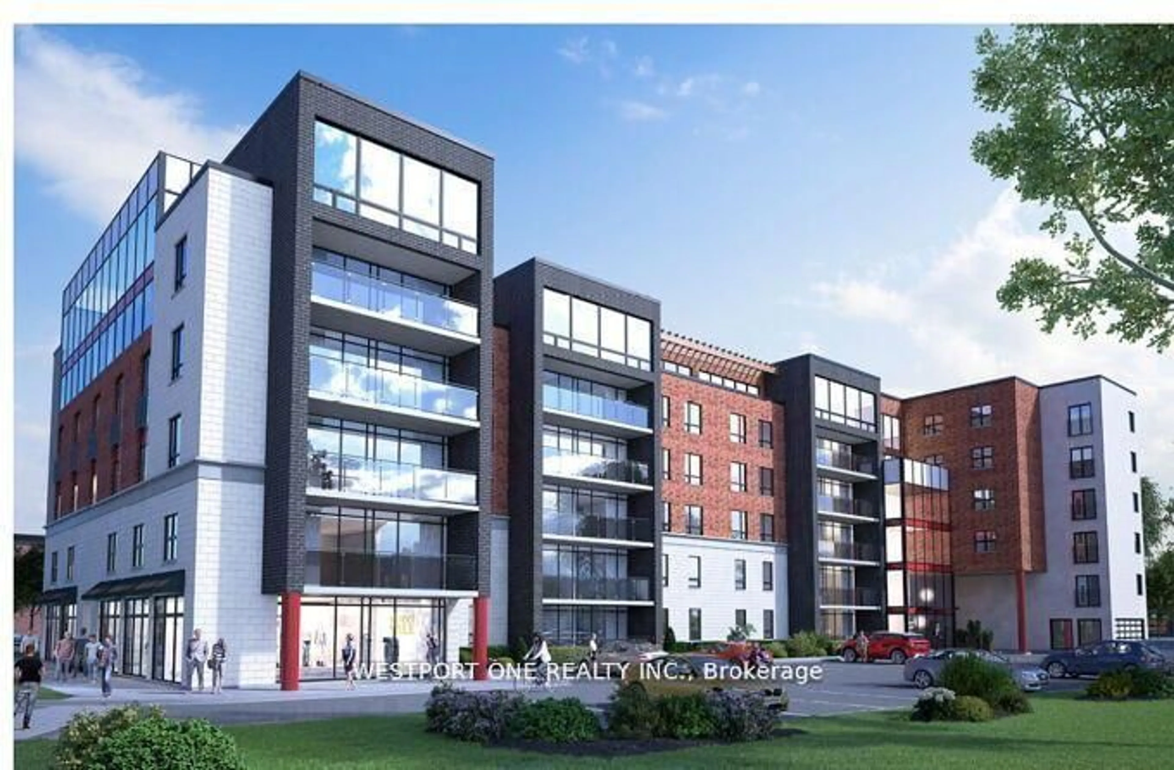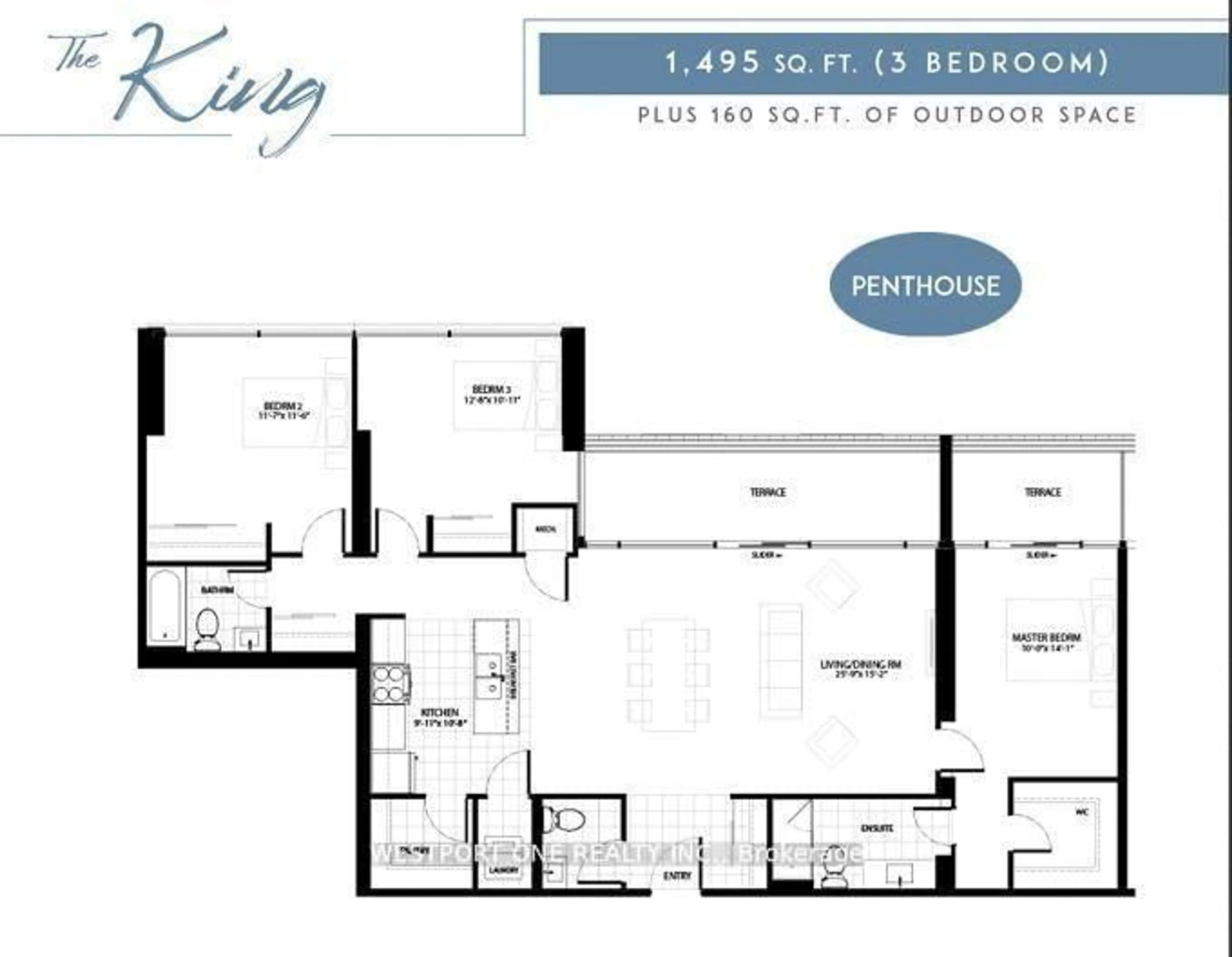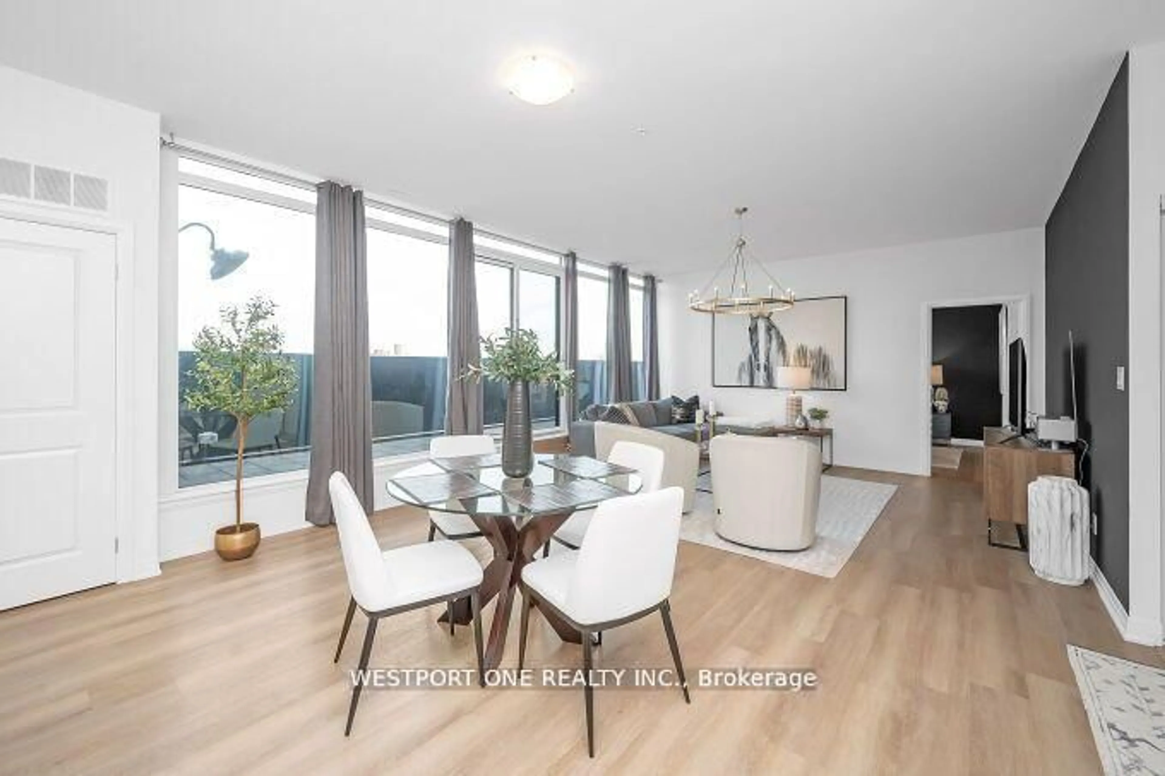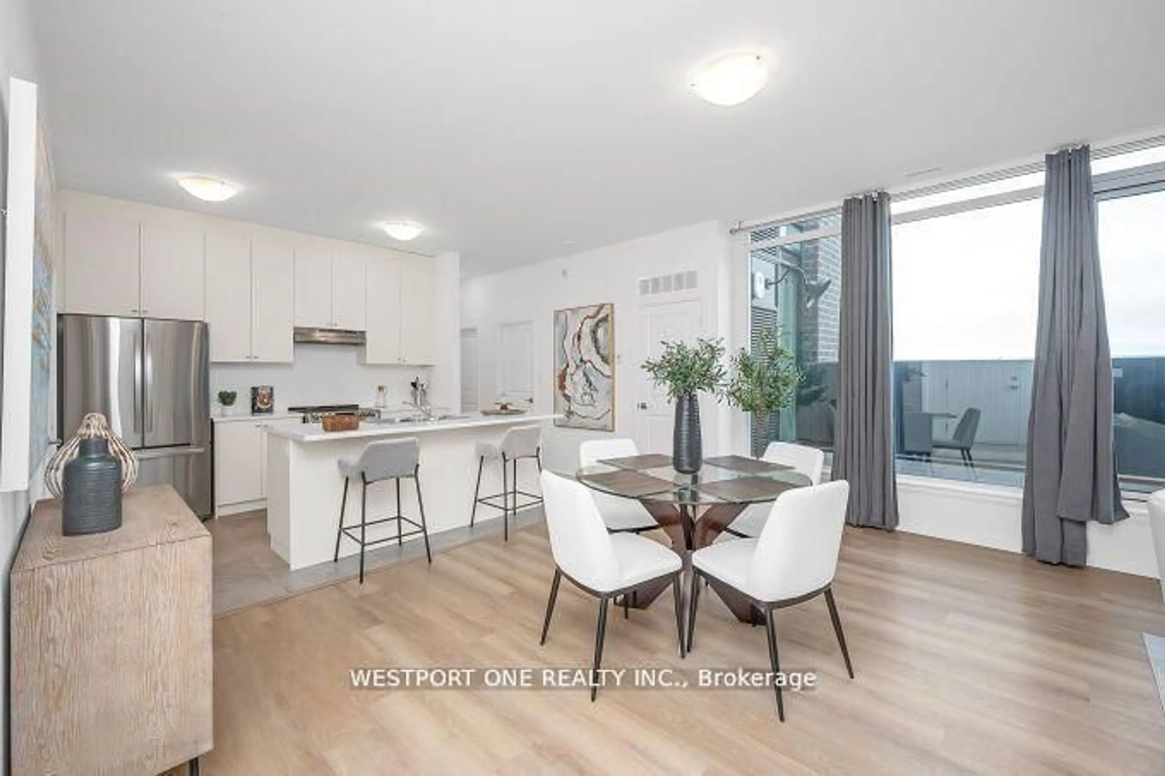5 Hamilton St #601, Hamilton, Ontario L8B 2A4
Contact us about this property
Highlights
Estimated valueThis is the price Wahi expects this property to sell for.
The calculation is powered by our Instant Home Value Estimate, which uses current market and property price trends to estimate your home’s value with a 90% accuracy rate.Not available
Price/Sqft$635/sqft
Monthly cost
Open Calculator
Description
"NEW PRICE" - 3 Bedroom Penthouse in Waterdown, 10-foot ceilings, 1,495 square feet, plus an additional 160-square-foot terrace. Enjoy the convenience of two owned underground, climate-controlled parking spaces in a secure garage with no stairwells or steps making this penthouse wheelchair accessible. The modern open-concept design is enhanced by sleek laminate flooring throughout and a stylish kitchen equipped with stainless steel appliances. 2.5 bathrooms. You also have a private storage locker for extra convenience. Located next to Waterdown Shopping Centre, you'll have effortless access to Sobeys, Shoppers Drug Mart, Tim Hortons, restaurants, banking, and more.5 Hamilton Street Condominiums are designed for a maintenance-free lifestyle in a prime location. Don't miss this incredible opportunity. Book your showing today!
Property Details
Interior
Features
Main Floor
3rd Br
3.89 x 3.28Large Window / Closet / Laminate
Living
7.8 x 4.6Open Concept / Large Window / 2 Pc Bath
Kitchen
3.0 x 3.29Open Concept / Breakfast Bar / O/Looks Living
Primary
3.05 x 4.253 Pc Ensuite / W/O To Terrace / W/I Closet
Exterior
Features
Parking
Garage spaces 2
Garage type Underground
Other parking spaces 0
Total parking spaces 2
Condo Details
Amenities
Party/Meeting Room, Visitor Parking
Inclusions
Property History
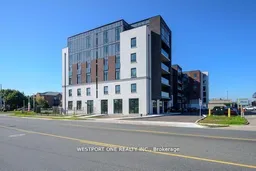 29
29