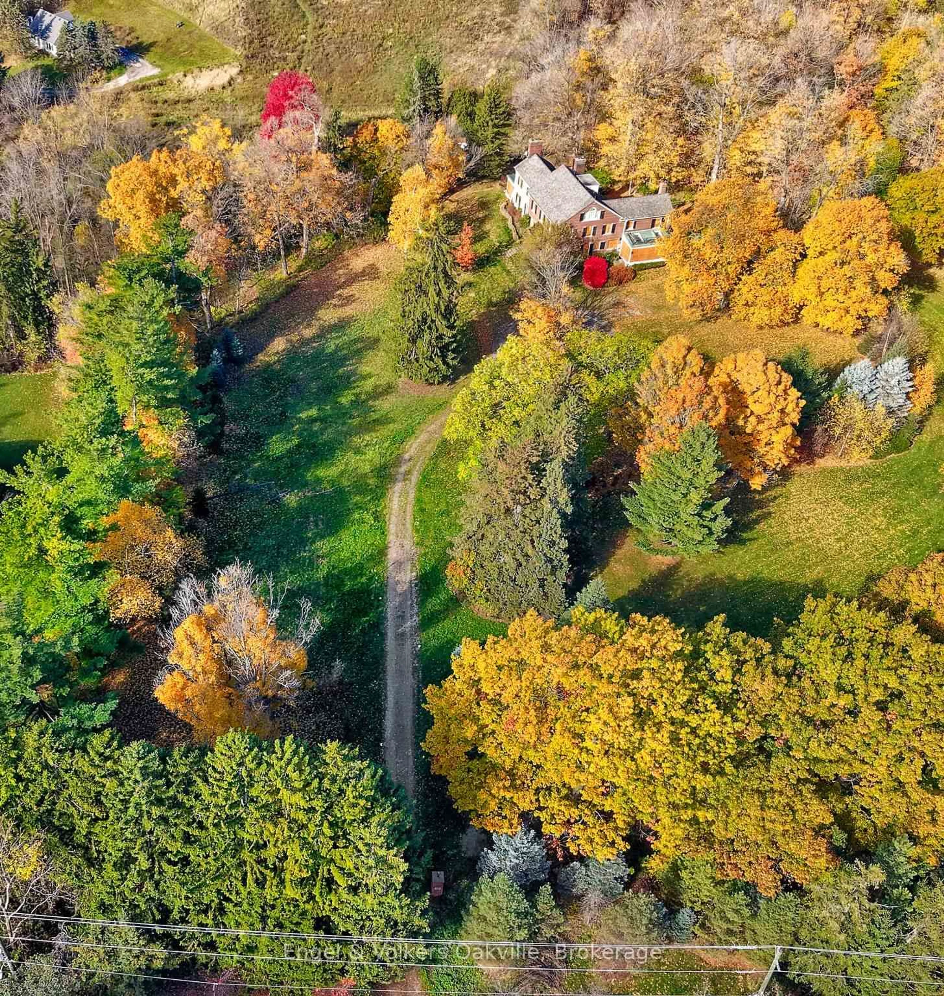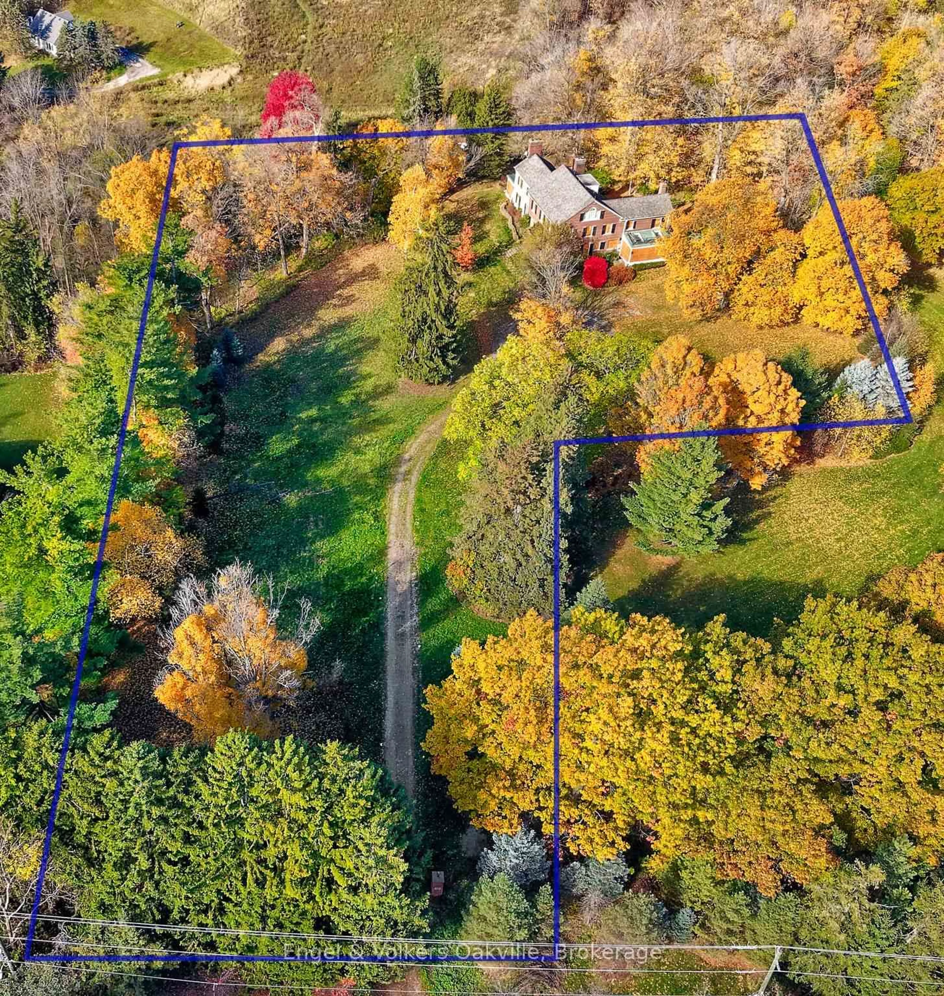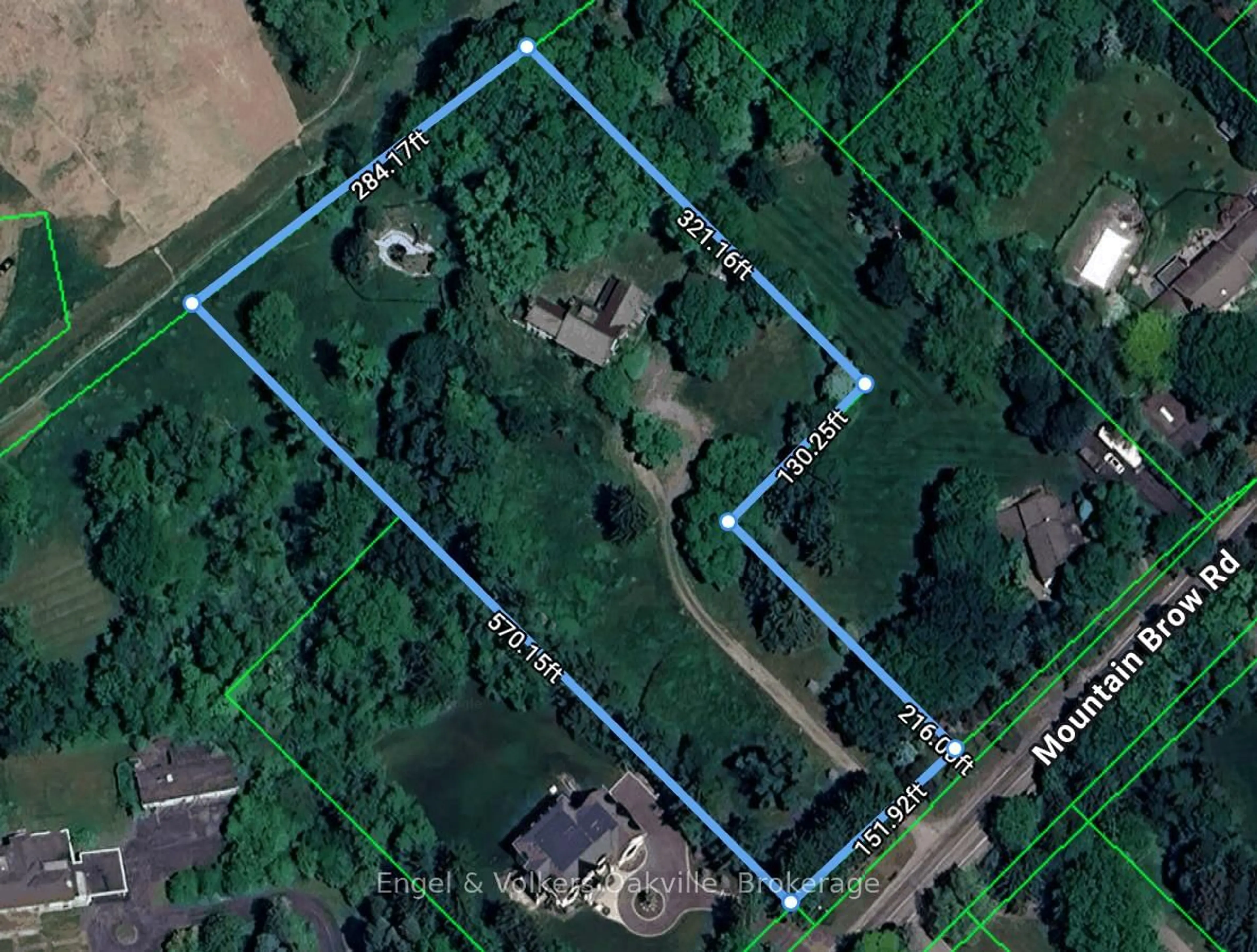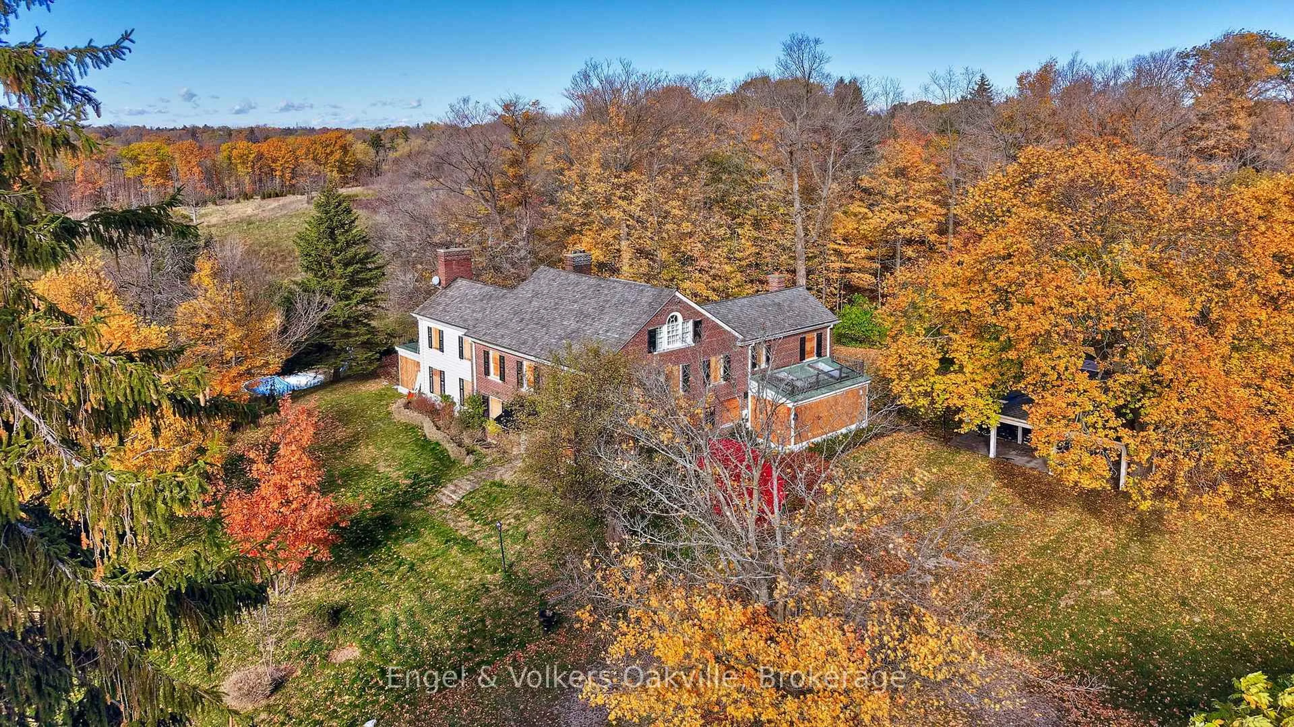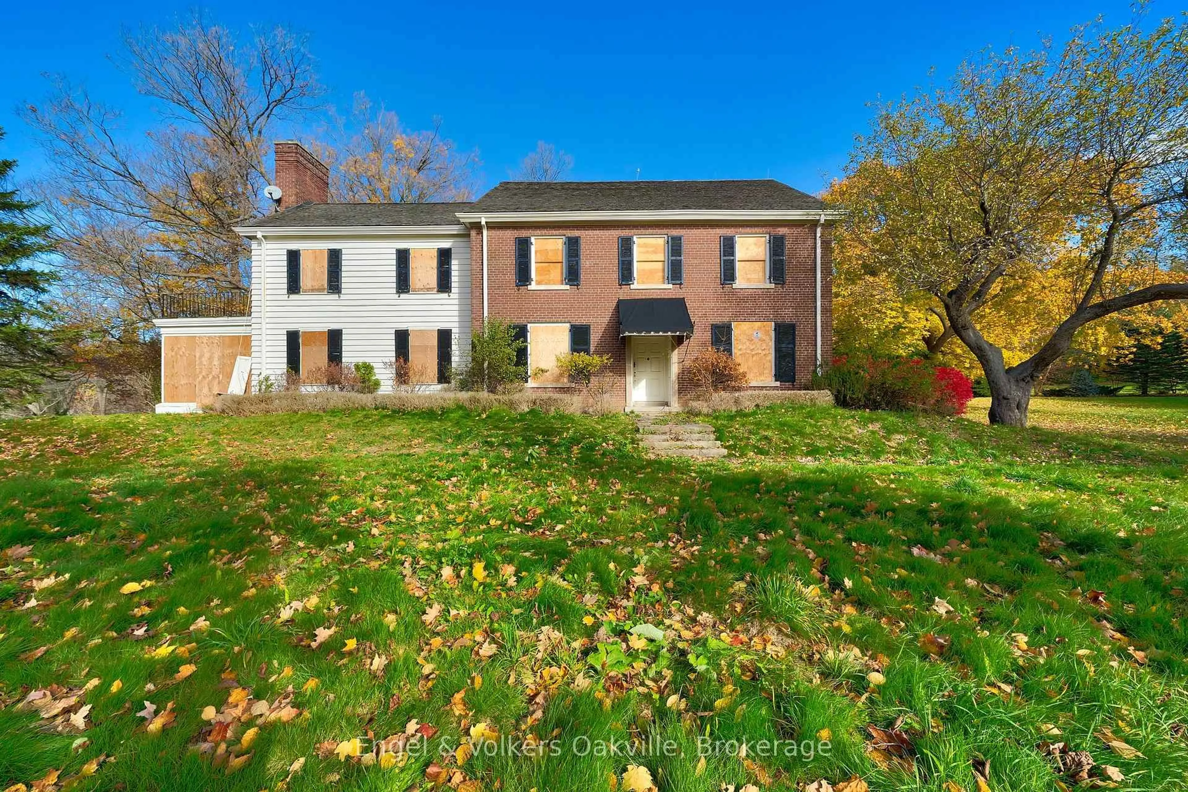345 Mountain Brow Rd, Hamilton, Ontario L7R 3X5
Contact us about this property
Highlights
Estimated valueThis is the price Wahi expects this property to sell for.
The calculation is powered by our Instant Home Value Estimate, which uses current market and property price trends to estimate your home’s value with a 90% accuracy rate.Not available
Price/Sqft$704/sqft
Monthly cost
Open Calculator
Description
Welcome to 345 Mountain Brow Road, Waterdown! A truly once-in-a-generation opportunity to build your custom estate on a massive, private, approximately 3-acre lot. This spectacular property features a classic 7-bedroom, 5-bathroom home suitable for a renovation or a dream architectural rebuild. The expansive, treed lot offers incredible privacy and abundant open space. Enjoy the feeling of seclusion while remaining minutes from downtown Waterdown, Burlington, and the Aldershot GO Station. This is the perfect canvas for your legacy home. Waterdown offers the best of both worlds, combining the small-town charm and strong community feel with modern conveniences and easy access to larger cities. Residents enjoy a beautiful natural setting, highlighted by the stunning Smokey Hollow Waterfall and the surrounding Bruce Trail for hiking and outdoor recreation. The historic Waterdown Village (downtown) is a vibrant hub featuring unique boutiques, cozy cafes, excellent local eateries, and essential services, all providing a friendly, personalized experience.
Property Details
Interior
Features
Exterior
Features
Parking
Garage spaces 4
Garage type Detached
Other parking spaces 12
Total parking spaces 16
Property History
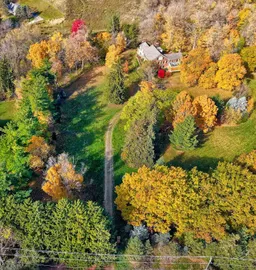 28
28
