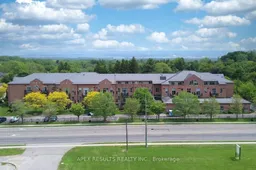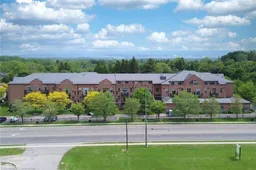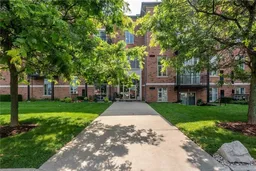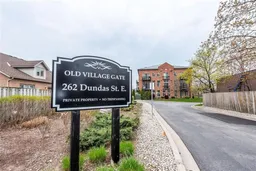Take advantage of this rare opportunity to purchase this beautiful PENTHOUSE condo in the original historic Waterdown Highschool . Over 1420 square feet complete with two bedrooms, two full baths, a separate office/with built in cabinets plus open concept throughout the living room , dining room, spacious updated kitchen/quartz countertops/huge sink/pantry and black stainless steel appliances . Also a separate laundry room/cabinets . New vinyl flooring throughout the home. Vaulted ceilings add to the space and a direct vent gas fireplace adds to the decor. The Ensuite bath has been completely renovated with a spacious tiled shower, new ceramic floor tiling and cabinets/taps/shower head/sprayer all from upscale Watermarks Design. Four patio doors lead to the private terrace/balcony (60' x 8') with plenty of room for a full outdoor dining table/chairs plus more. A perfect place to relax and have your garden in the sky . The home is completely self sufficient with your own carrier furnace and air conditioner installed in 2018 by Boonstra. The hot water tank is a rental from Reliance. Two underground parking spaces are owned and you have exclusive us of an oversized locker. Steps to all the shopping, restaurants and downtown Waterdown. **INTERBOARD LISTING: CORNERSTONE - HAMILTON-BURLINGTON**
Inclusions: fridge, stove, dishwasher, built-in microwave, washer, dryer, all existing light fixtures







