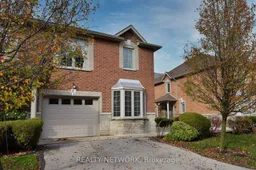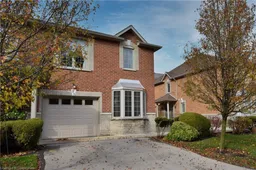This exceptional end-unit condo townhouse with a great room and a second floor family room offering approximately 1,900 sq. ft. of living space, is ideally situated in a quiet and highly sought-after enclave in the heart of Waterdown. This meticulously maintained home combines elegant design with modern amenities, providing a sophisticated yet comfortable living experience.The main floor features a spacious Great Room with a gas fireplace, soaring cathedral ceilings, hardwood floors and a ceiling fan, creating a bright and inviting atmosphere. The adjacent Dining Room boasts sliding doors that open to a private, fenced yard with a generously sized deck, ideal for outdoor entertaining. The well thought out kitchen is equipped with granite countertops, stainless steel appliances, breakfast bar with seating for four, and a stylish stone backsplash. The entry foyer is both welcoming and functional, featuring a double closet with mirrored doors. A large second bedroom on this level includes hardwood floors and is complemented by a well-appointed 3-pce bath with a glass-enclosed shower. A main floor laundry enhances the home's practicality.Hardwood stairs with contemporary glass and steel railings lead to the second level, where the expansive primary bedroom awaits. This retreat includes hardwood floors, a walk-in closet with built-in shelving, and a luxurious 4-pce ensuite bath, complete with a glass-enclosed shower and a jetted bathtub. A spacious family room, overlooking the Dining Area below, offers an additional space for relaxation and entertainment.The home also features an attached garage with inside entry, along with a two-car driveway providing ample parking. Visitor parking is available.Located just minutes from the Village of Waterdown, this property offers convenient access to shopping, parks, hiking trails, playgrounds, and a wide range of amenities, making it the perfect choice for those seeking a peaceful, yet connected lifestyle.





