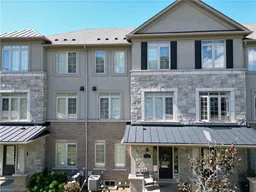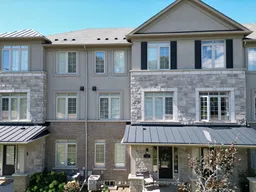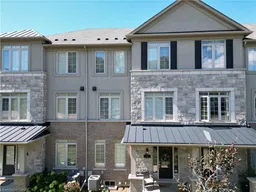Beautifully Upgraded Townhome in the Heart of Historic Waterdown. Welcome to this stunning, Branthaven built townhome offering 1880 sq ft of thoughtfully designed living space, nestled in the charming and historic community of Waterdown. This spacious home features 4 generously sized bedrooms, including a main floor bedroom with a private 4-piece ensuite perfect for guests, in-laws, or older children. Enjoy 3.5 modern bathrooms, including two ensuites for added convenience. The bright and open-concept main floor boasts 9-foot ceilings and hardwood flooring, creating a warm and inviting atmosphere. The gourmet kitchen is a chefs dream, complete with stainless steel appliances, backsplash, large pantry, island seating for four, and pot lights throughout, Ideal for entertaining, the home offers a spacious deck and a cozy family room equipped with a built-in projector, screen, and surround sound speakers perfect for movie nights or game days. Upstairs, the primary suite features a walk-in closet, an additional closet, and a 3-piece ensuite with a large glass shower. The third-floor laundry room adds convenience to your daily routine, while the third and fourth bedrooms include double closets and share a full 4-piece bathroom. Additional highlights include an integrated lighting and audio system, a double-car garage, and a double driveway offering parking for up to 4 vehicles. Located just minutes from downtown Waterdown, you will enjoy easy access to boutique shops, restaurants, parks, schools, sports fields, and scenic Escarpment trails for hiking and biking.
Inclusions: Fridge, Stove, Dishwasher, Microwave, Washer, Dryer, ELFS, Window Coverings, Cvac and Attachments , Projector and Screen, Built-In Ceiling Speakers, Multizone Controller in Family Room, Water Softener, Alarm (Not Monitored), Basement and Garage Shelving, water softener, multizone controller in family room, gdo and remote







