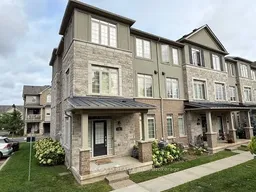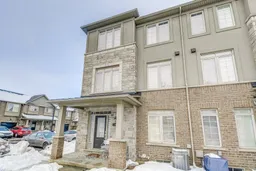Spacious end unit townhouse close to the downtown area of Waterdown Village in theBohemian development by Branthaven. This Echo model offers a total of approx. 1974 sq. ft.of living space, a double garage with inside entry and a large 20' balcony. This townhousehas had many updates which includes a finished basement. There is a nice entrance foyerwith a double closet and a bedroom with double closet and ensuite bathroom. An open plandining area to the kitchen with all stainless steel appliances, an island, quartz counters,glass backsplash a walk-in pantry, tiled flooring and sliding doors to the large balcony. The livingroom has hardwood flooring and an electric fireplace. The upper level has two very largebedrooms both with ensuite bathrooms. There is also a laundry closet with a washer and dryeron the upper level. The basement has been finished and provides a recreation room with electricfireplace and mirrored closet, a small office and a bathroom. There is plenty of visitors parking. Don't miss out o this opportunity to own this special home!
Inclusions: FRIDGE, STOVE, MICROWAVE, DISHWASHER, WASHER, DRYER, ELECTRIC FIREPLACES (2), ALL WINDOW BLINDS, ALL CALIFORNIA SHUTTERS, GARAGE DOOR OPENER (2) AND REMOTES (IF ANY)





