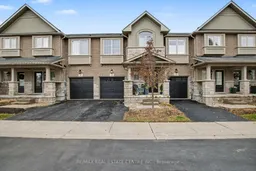Welcome to this beautifully maintained condo townhouse offering style, comfort, and convenience in every detail. The main level features an inviting open-concept layout with hardwood flooring and neutral paint tones that create a warm, modern feel. The gourmet kitchen boasts stainless steel appliances, a functional island, and plenty of counter space-perfect for cooking and entertaining. A custom built-in wall unit with charming shiplap & electric fireplace adds character and a cozy focal point to the living area. Upstairs, you'll find three generous-sized bedrooms, including a spacious primary suite complete with built-ins in the walk-in closet and its own 4-piece ensuite bathroom. An additional 4-piece bathroom serves guests or family. The second-floor laundry room has been tastefully updated, offering added convenience and style. The finished basement expands your living space with a versatile recreation room and ample storage options. A single-car garage provides secure parking and additional room for belongings. Move-in ready and thoughtfully updated, this home blends updated finishes with practical living spaces-perfect for families, professionals, or anyone seeking a low-maintenance lifestyle.
Inclusions: Refrigerator, Stove, Dishwasher, Electrical light fixtures, Washer, Dryer, Blinds, Window Coverings
 48
48


