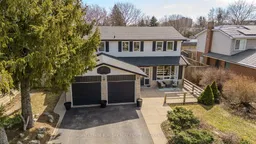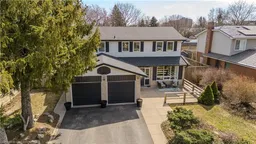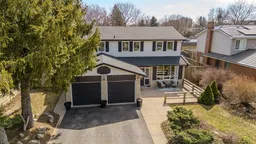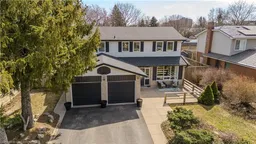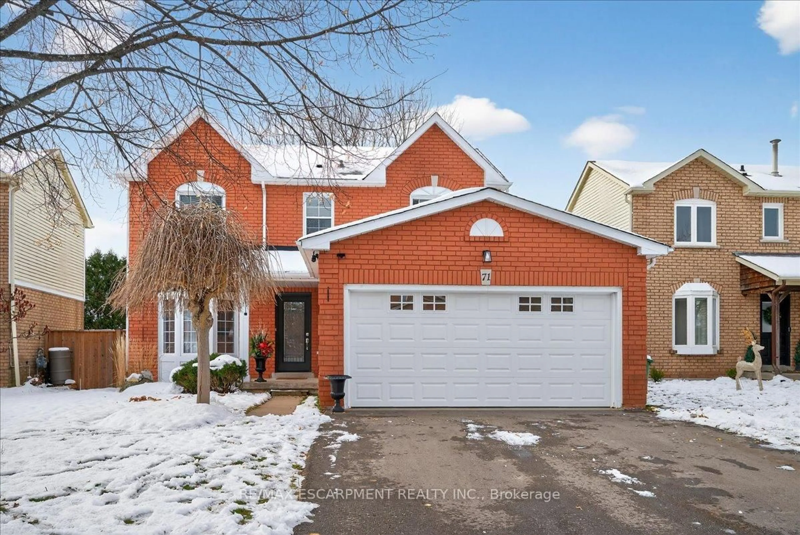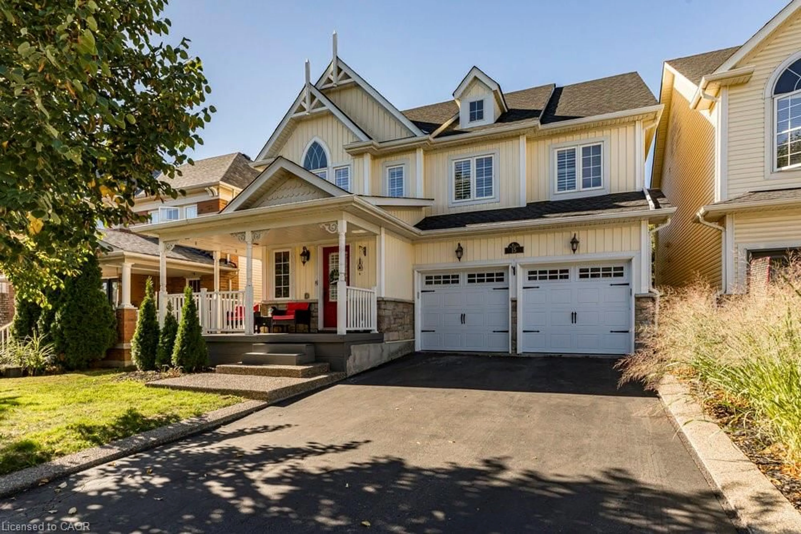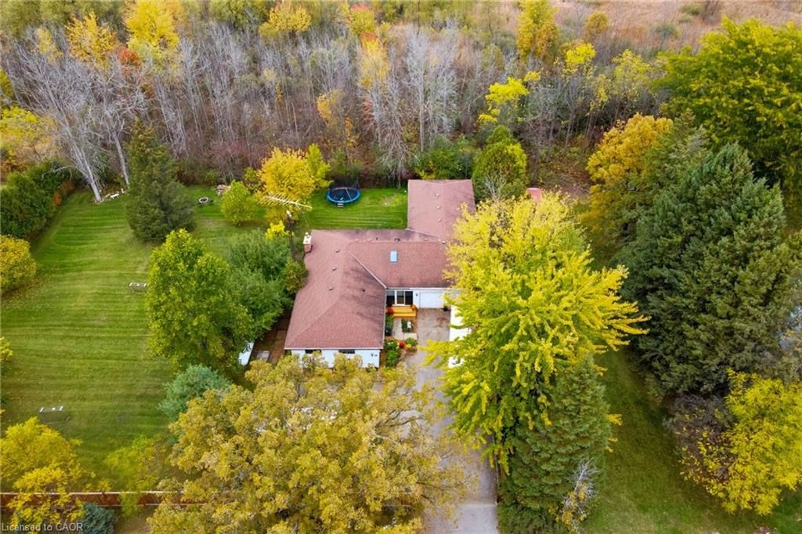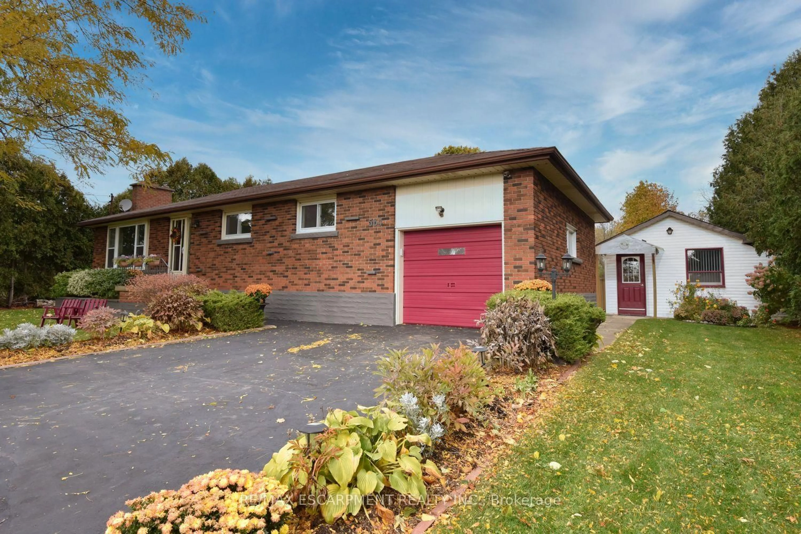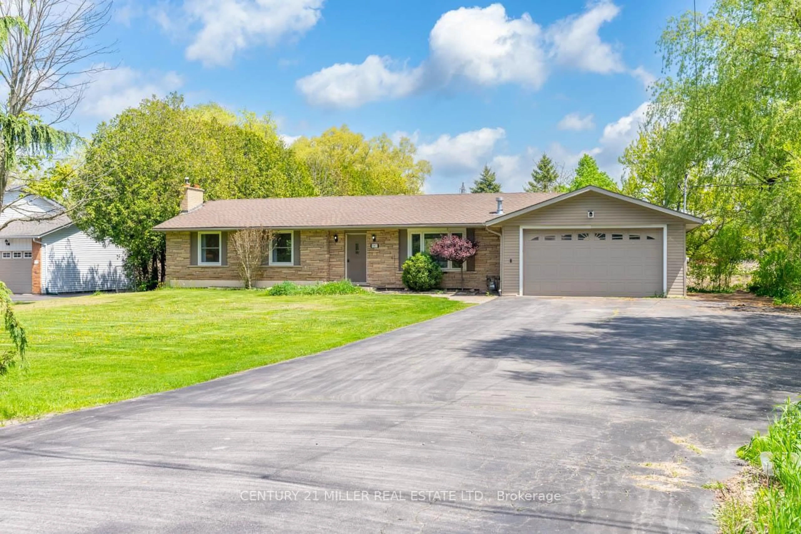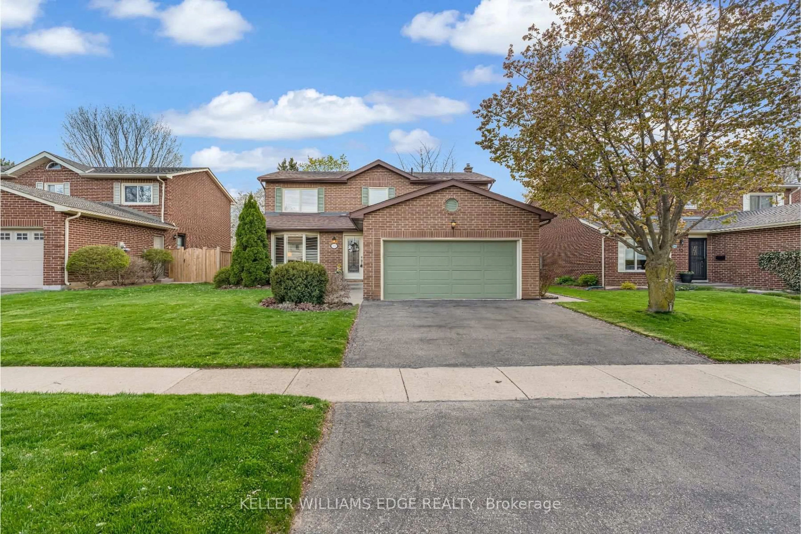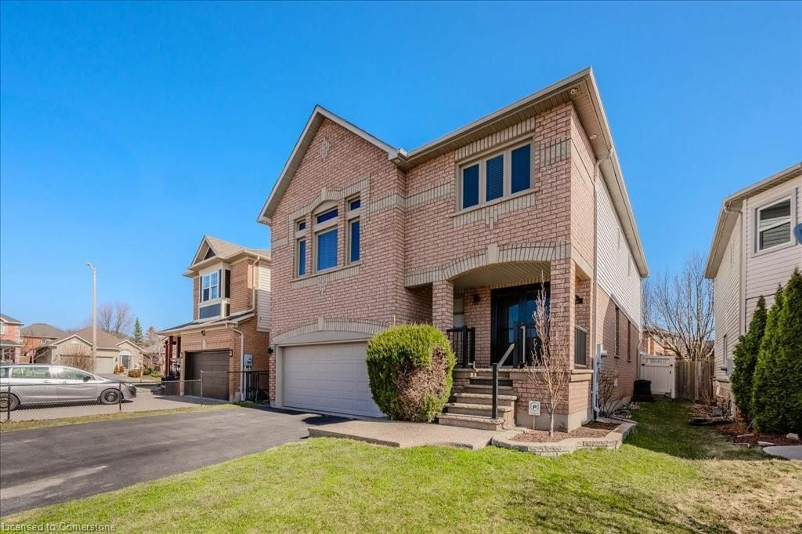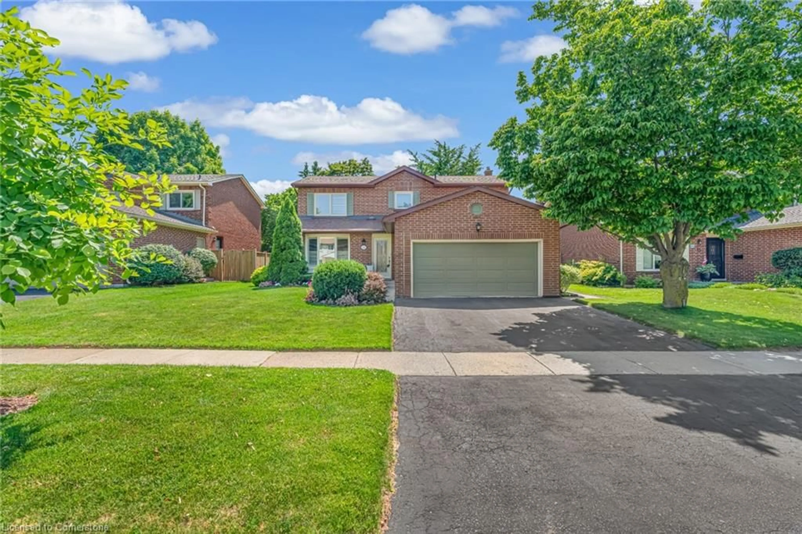Welcome to 21 Cedar Street, where timeless charm meets modern upgrades in one of Waterdown's most desirable neighbourhoods. Situated on a private, expansive lot, this beautifully updated home offers 3,127sq ft of bright, sun-filled living space. With east-west exposure, natural light pours in from morning tonight. Surrounded by lush gardens, mature trees, and perennial landscaping, it feels like a secluded retreat yet its just steps to downtown, major retailers, schools, and highways. Inside, the homes cavernous layout flows effortlessly. The main floor features hardwood throughout, an open-concept living/dining room, upgraded lighting, and an inviting staircase with wood and iron accents. The kitchen blends modern comfort with rustic farmhouse style, offering granite countertops, stone backsplash, stainless steel appliances, and ample wood cabinetry. A cozy family room with fireplace, a renovated 2-pc powder room, and a laundry room with newer washer complete the level. Upstairs, the spacious primary bedroom includes a modern 3-pc ensuite with glass shower. Three additional large bedrooms share a renovated and expanded 4-pc bathroom with double vanity, tile shower, and oversized tile flooring. The fully finished lower level adds versatile living space, featuring a bedroom, wet bar, durable laminate flooring, and a large rec room ideal for relaxing, entertaining, or working from home. Outside, enjoy a fully fenced backyard with a patio for entertaining, lush green space for kids or pets, and a storage shed. Surrounded by charming character homes and professionally updated with new trim, paint, and fixtures throughout, this home offers exceptional curb appeal and a rare blend of space, style, and location.
Inclusions: Fridge (as is), stove (as is), wc's except the sheer grey ombré curtains in the master bedroom, all ELF's except 2nd floor chandelier, pendant light in dining room, pendant light in the white bedroom with zodiac tapestry.
