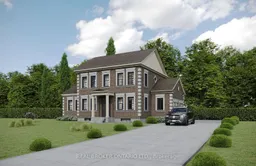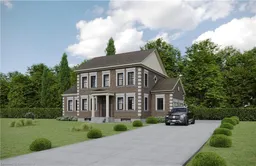Builder Bonus: Finished Basement with Separate Entrance Valued at $100K Welcome to Wildan Estates, where peaceful country living meets luxurious design on expansive acre+ lots. The Bedford is an impressive two-story home offering 4,155 square feet of meticulously crafted, livable space, perfect for those seeking both grandeur and functionality. The Bedford features an inviting open-concept main floor, perfect for entertaining. Soaring ceilings and expansive windows in the great room create a sense of openness and light, while the gourmet kitchen and formal dining area provide the ideal setting for family gatherings. Upstairs, the spacious bedrooms include a master suite with a luxurious en-suite and walk-in closet, offering a private retreat. The professionally finished basement with a separate entrance offers limitless potential, whether for additional living space, a home office, or a private suite. It also includes all the mechanical rough-ins for a future kitchen, offering even more possibilities for customization. The Bedfords exterior features a combination of durable brick, stone, and vinyl, ensuring a beautiful, low-maintenance facade. Energy-efficient upgrades like enhanced insulation, EnergyStar Low-E Argon-filled windows, and high-performance HVAC systems keep you comfortable all year round. Backed by Tarions 1-, 2-, and 7-year warranties, The Bedford offers a rare opportunity to experience two-story living at its finestluxurious, spacious, and perfect for modern families. Value varies based on model choice





