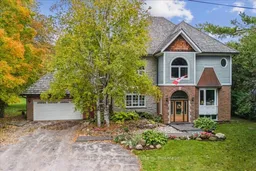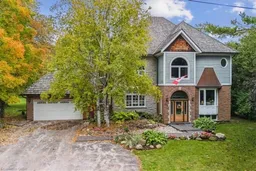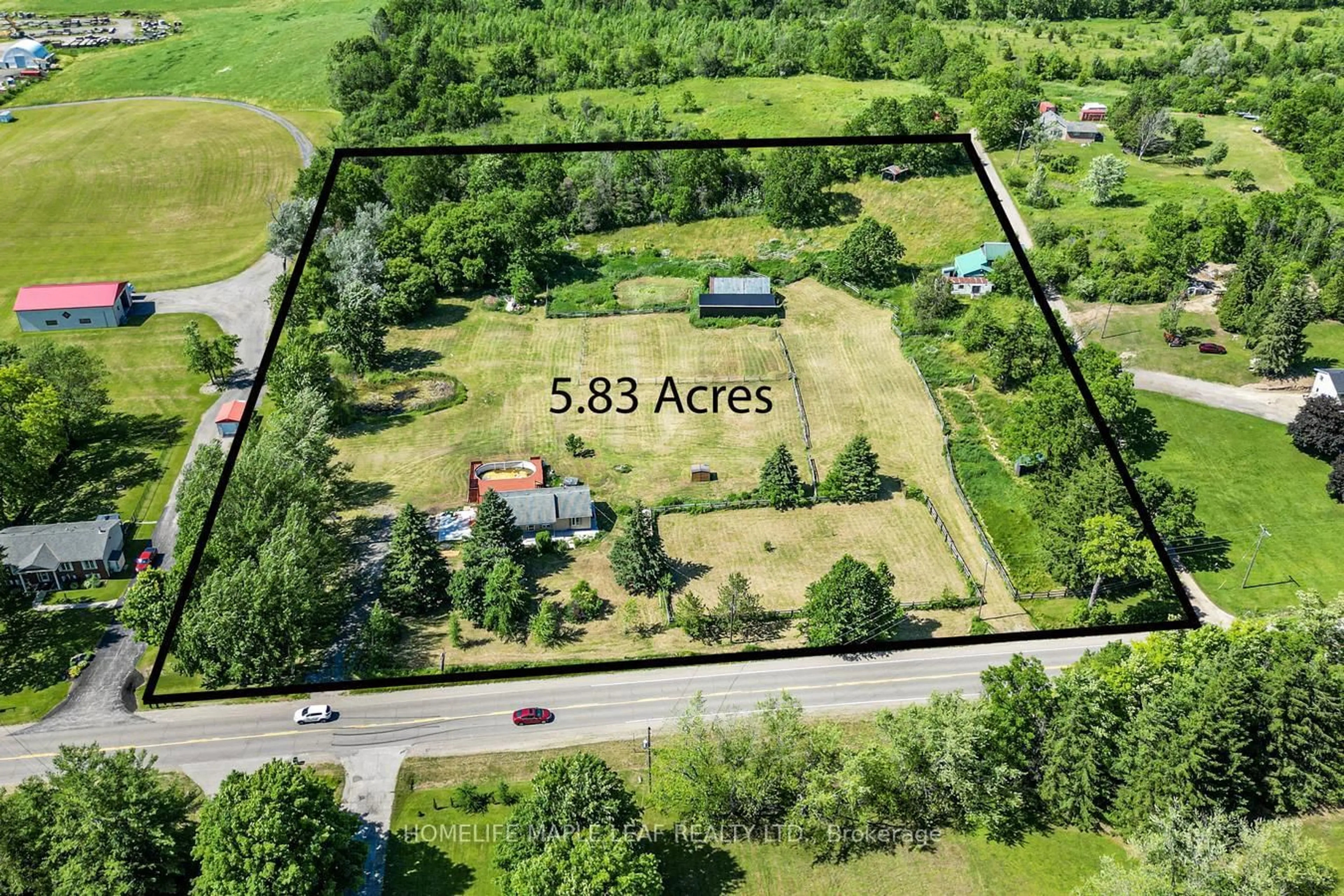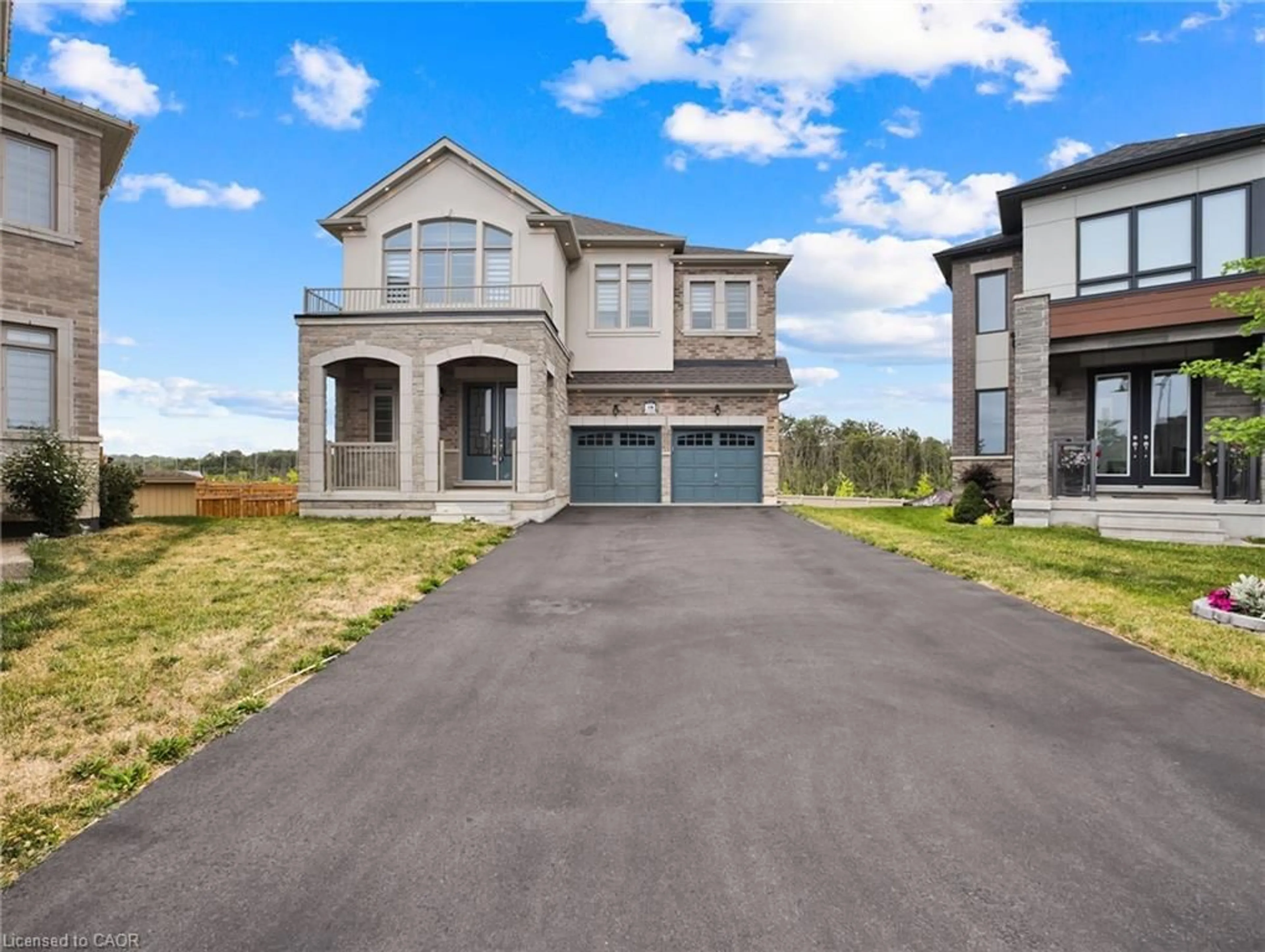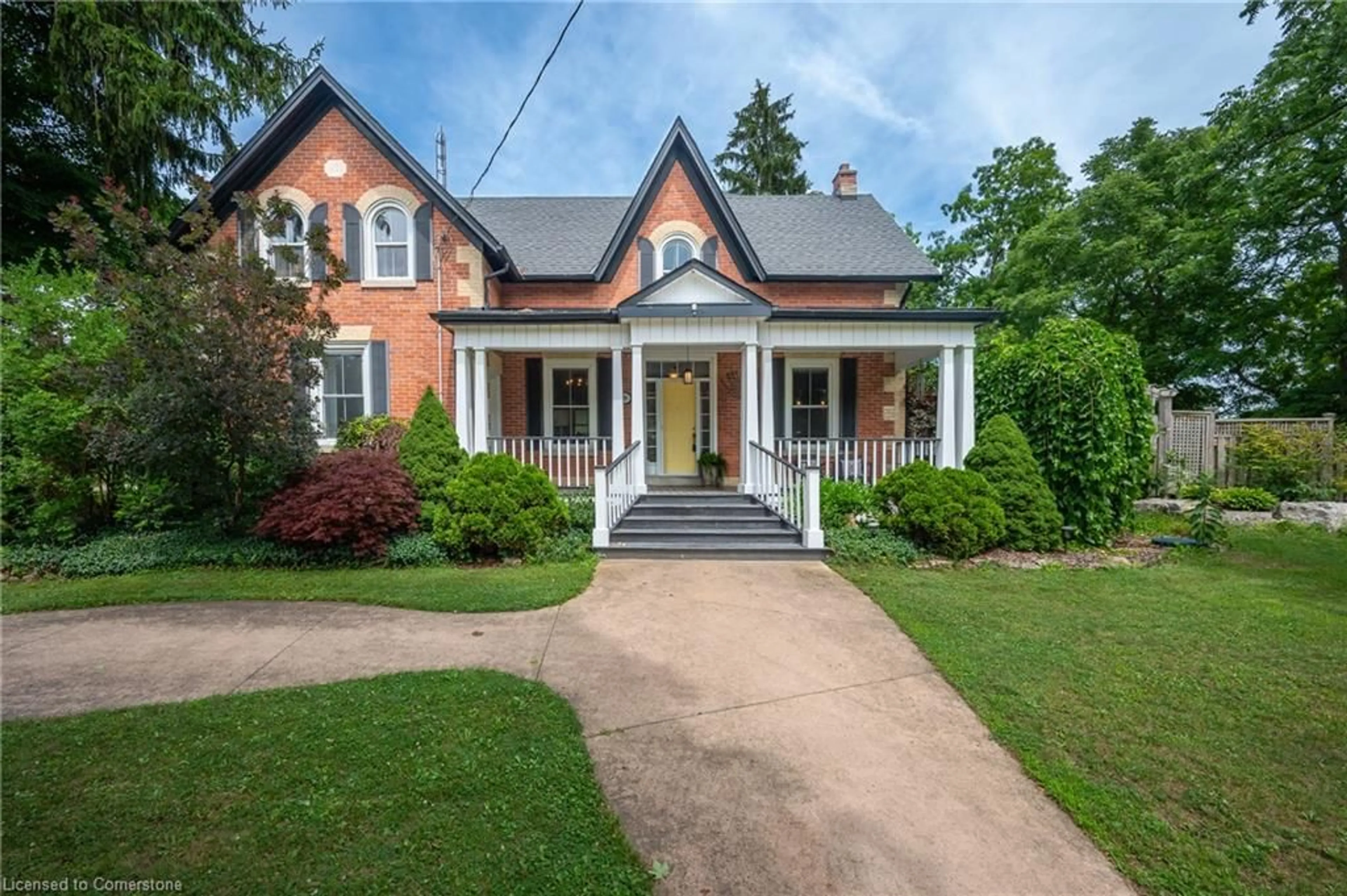Come to a Muskoka setting property to view this custom re-built beautiful home with an open concept main floor living area with a wood cabinet chefs kitchen perfect for entertaining . Sit in the brightly windowed family room with views to a spacious treed back yard and over looking a pond with water spout & falls. This home is carpet free with Brazilian hardwood flooring &oak spiral stair case. The house features black granite walk ways & a cedar shake & copper roof with copper eve troughs. Enjoy your summers on a 20x25 cedar deck adjacent to your massive backyard with a fire pit & bunky. The lower level is completely finished with an inside walk up to the garage featuring a potential in law suite. Country living at its best but a close commute to schools, shopping, places of worship, parks, Hwys & most other amenities. Viewing is essential to appreciate this beautiful family home.**Interboard Listing: ornerstone Association of REALTORS**
Inclusions: CENTRAL VAC-DISHWASHER-DRYER-GARAGE DOOR OPENER WITH REMOTES-REFRIDGERATOR-STOVE-WASHER-WINDOWCOVERINGS-3 STAND ALONE FIRE PLACES-MICROWAVE
