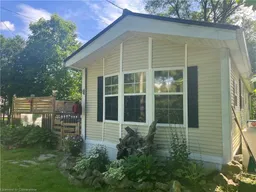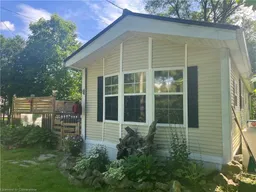Welcome to the Ponderosa Nature Resort, a tranquil and inclusive environment for naturist enthusiasts looking to relax, connect with nature, and enjoy recreational activities in a clothing-optional setting. This community has strict policies regarding guest conduct to ensure a comfortable and respectful environment for all. Lots of amenities including resort style pool and clubhouse, guest suites, events, volleyball and tennis courts, and surrounded by conservation areas with trails. This year round, one floor home is approx 850 sq ft featuring an open concept floor plan with laminate flooring throughout, living room with propane gas fireplace which leads outside,neutral decor incl kitchen cabinets and counters, 3 pce bath, primary bed with ensuite privilege, den for guests w/ extra 2 pce bath. Family room with second propane gas freestanding fireplace opens to the deck area with lounge and guest seating overlooking pie shaped lot with parking for 4+ vehicles. Bonus: barn doors, metal roof, forced air heating/cooling, outdoor shower, and most contents included in the sale (incl kayak)
Inclusions: Furniture,Refrigerator,Stove,Window Coverings
 33
33



