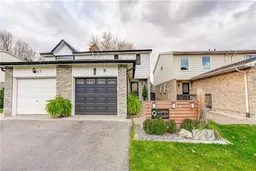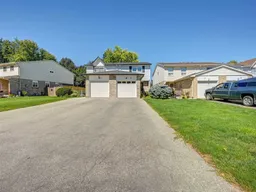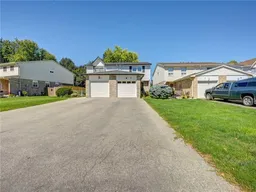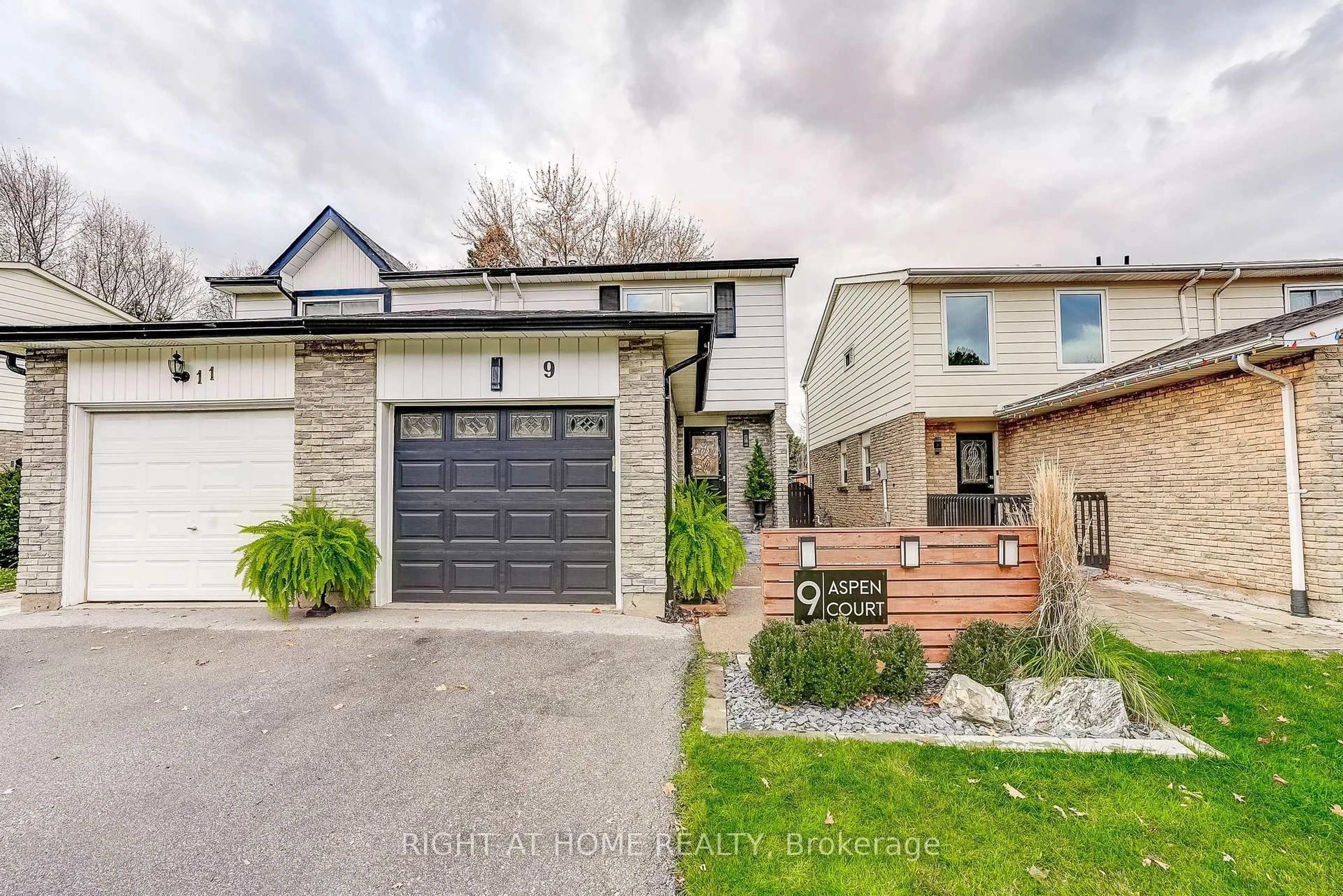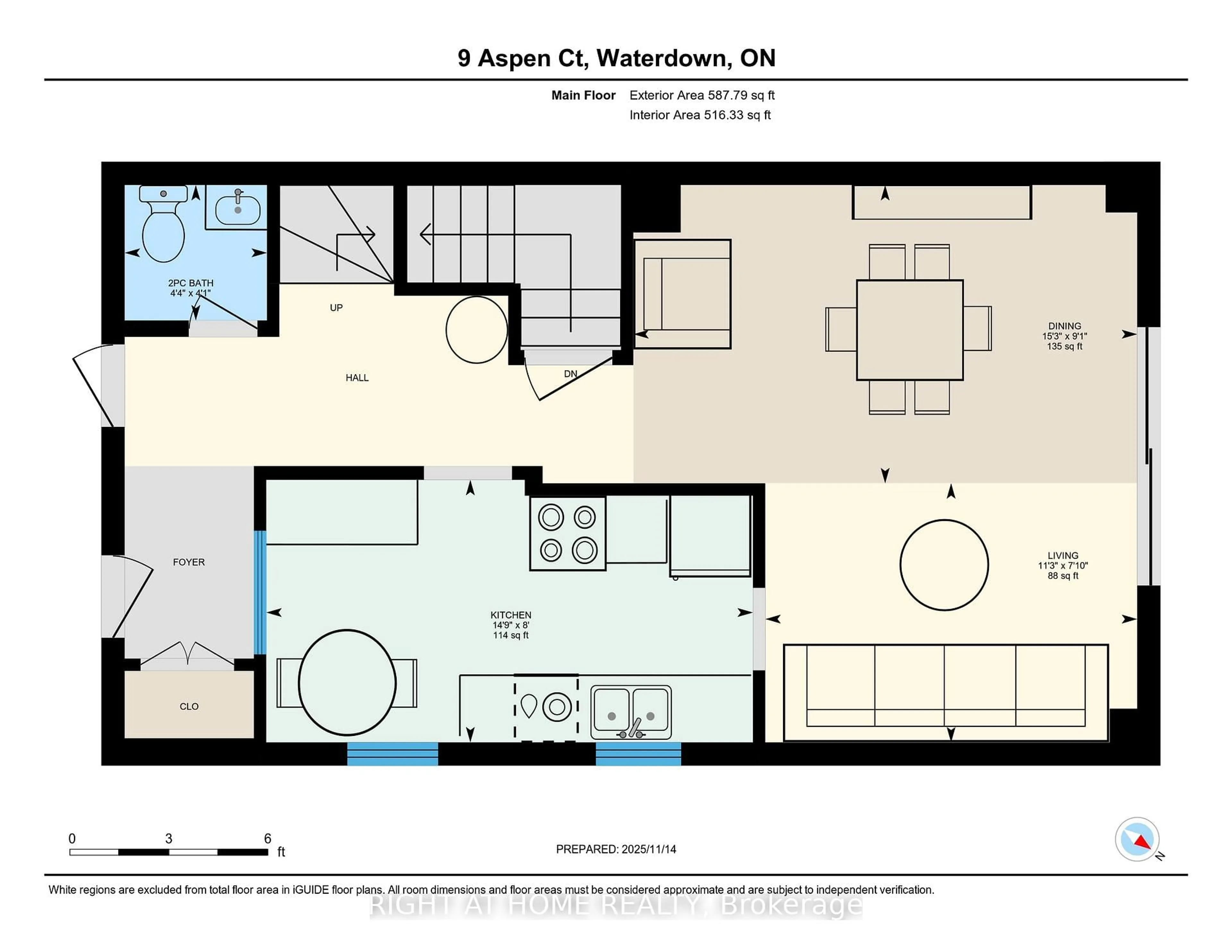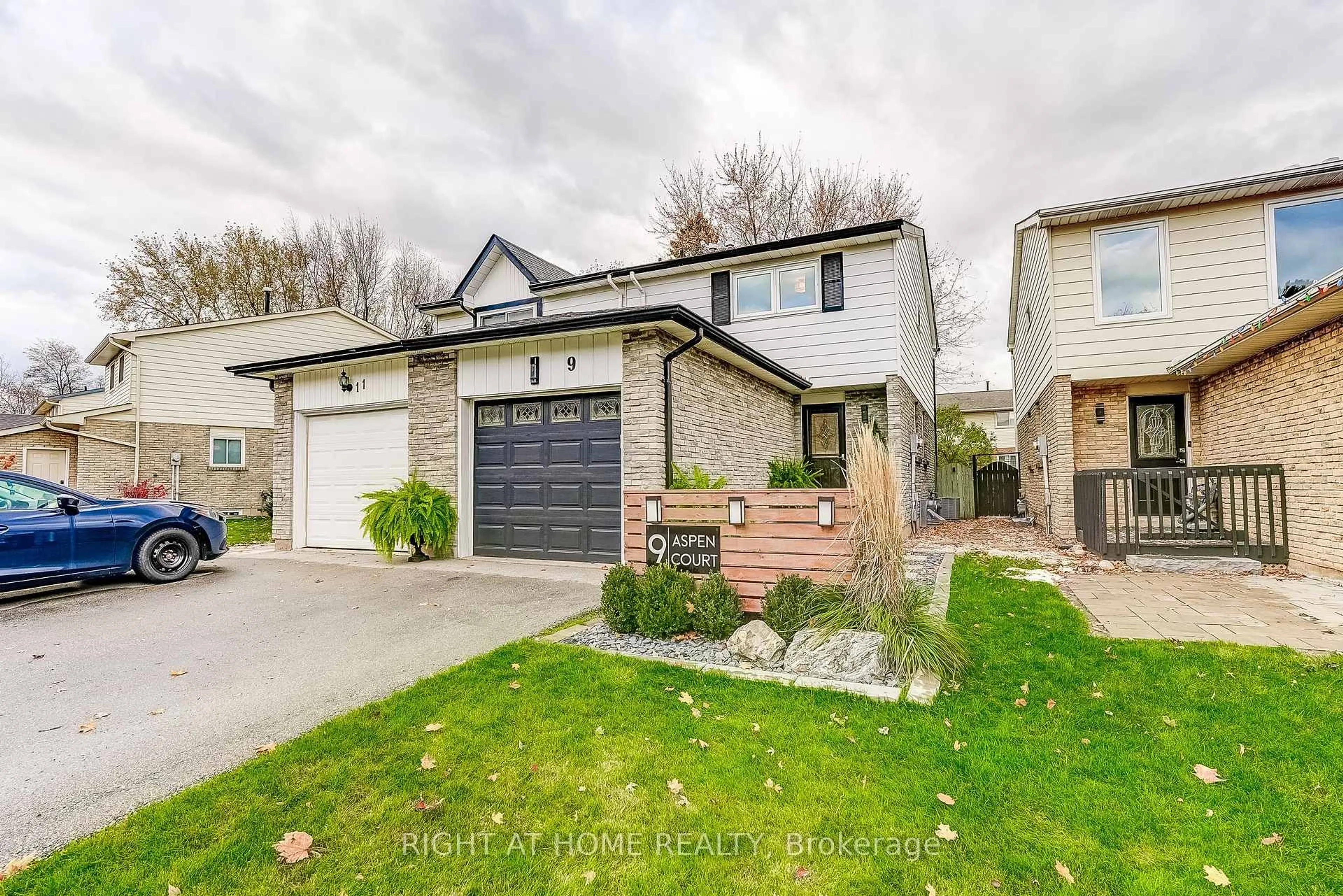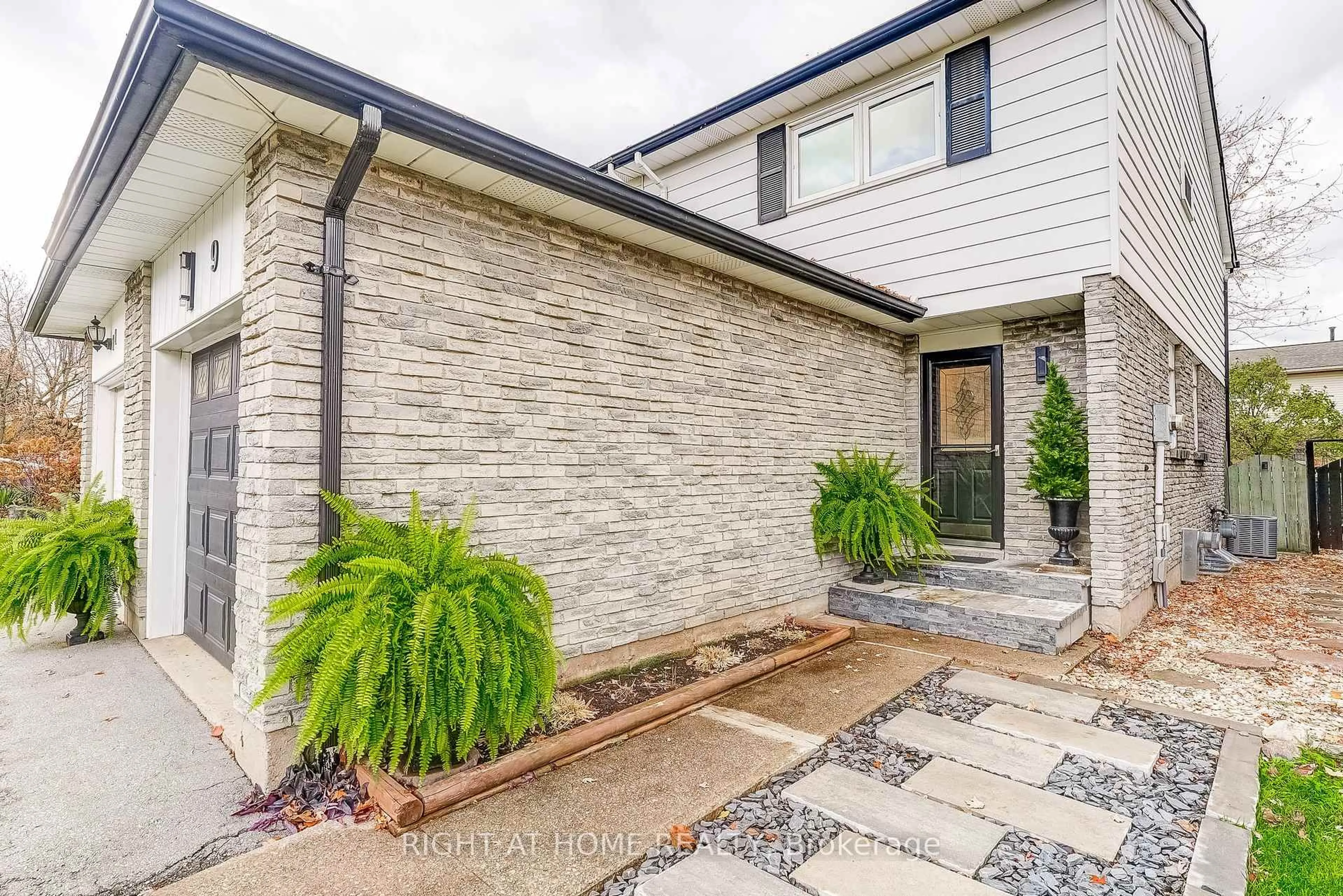9 Aspen Crt, Hamilton, Ontario L8B 0A7
Contact us about this property
Highlights
Estimated valueThis is the price Wahi expects this property to sell for.
The calculation is powered by our Instant Home Value Estimate, which uses current market and property price trends to estimate your home’s value with a 90% accuracy rate.Not available
Price/Sqft$630/sqft
Monthly cost
Open Calculator
Description
Experience the finest of Waterdown just minutes from your doorstep. Delight in nearby restaurants, boutique shops, and cozy cafes, all within easy reach. This rare gem is tucked away on a quiet court, ensuring minimal traffic and serene surroundings. Situated in a prime east-end location, the commute is effortless: just minutes to Aldershot GO, Highway 403, QEW, and Highway 407. The lengthy driveway accommodates over two vehicles with ease. Additionally, the home features professionally installed gutter guards, reducing maintenance and protecting against water damage. Step inside to a freshly painted interior that welcomes you home. The living room and dining room boast brand new laminate flooring, adding warmth and modern style. All light fixtures and door handles throughout the home have been thoughtfully updated, enhancing both functionality and aesthetic appeal. The charming galley style eat-in kitchen boasts stainless steel appliances and rich maple cabinetry, seamlessly connecting to the dining room, ideal for entertaining guests. The living area opens to a fully fenced backyard with ample space for barbecues or sun soaked relaxation. Upstairs, the spacious primary bedroom is bathed in natural light from large windows and shares convenient access to a well-appointed 4-piece bathroom. Two generously sized secondary bedrooms complete the upper level. The lower level features a spacious recreation room complete with a built-in gas fireplace, creating an inviting ambiance ideal for cozy movie nights. Welcome home to a lifestyle where comfort, convenience, and charm converge.
Property Details
Interior
Features
Main Floor
Living
3.44 x 2.39Laminate
Dining
4.66 x 2.76Laminate
Kitchen
4.5 x 2.43Eat-In Kitchen
Bathroom
1.31 x 1.252 Pc Bath
Exterior
Features
Parking
Garage spaces 1
Garage type Attached
Other parking spaces 2
Total parking spaces 3
Property History
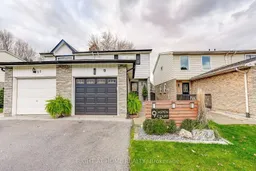 47
47