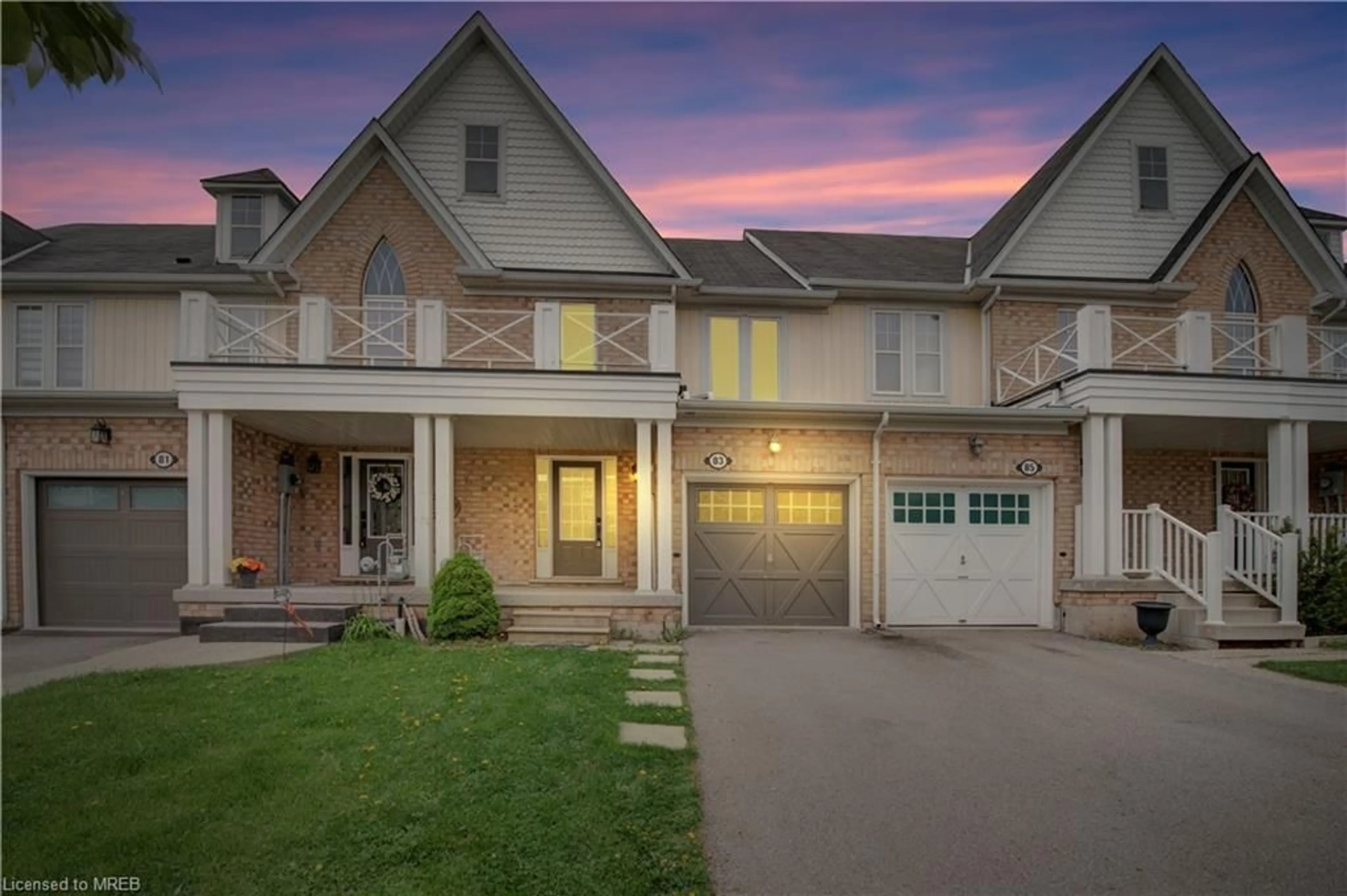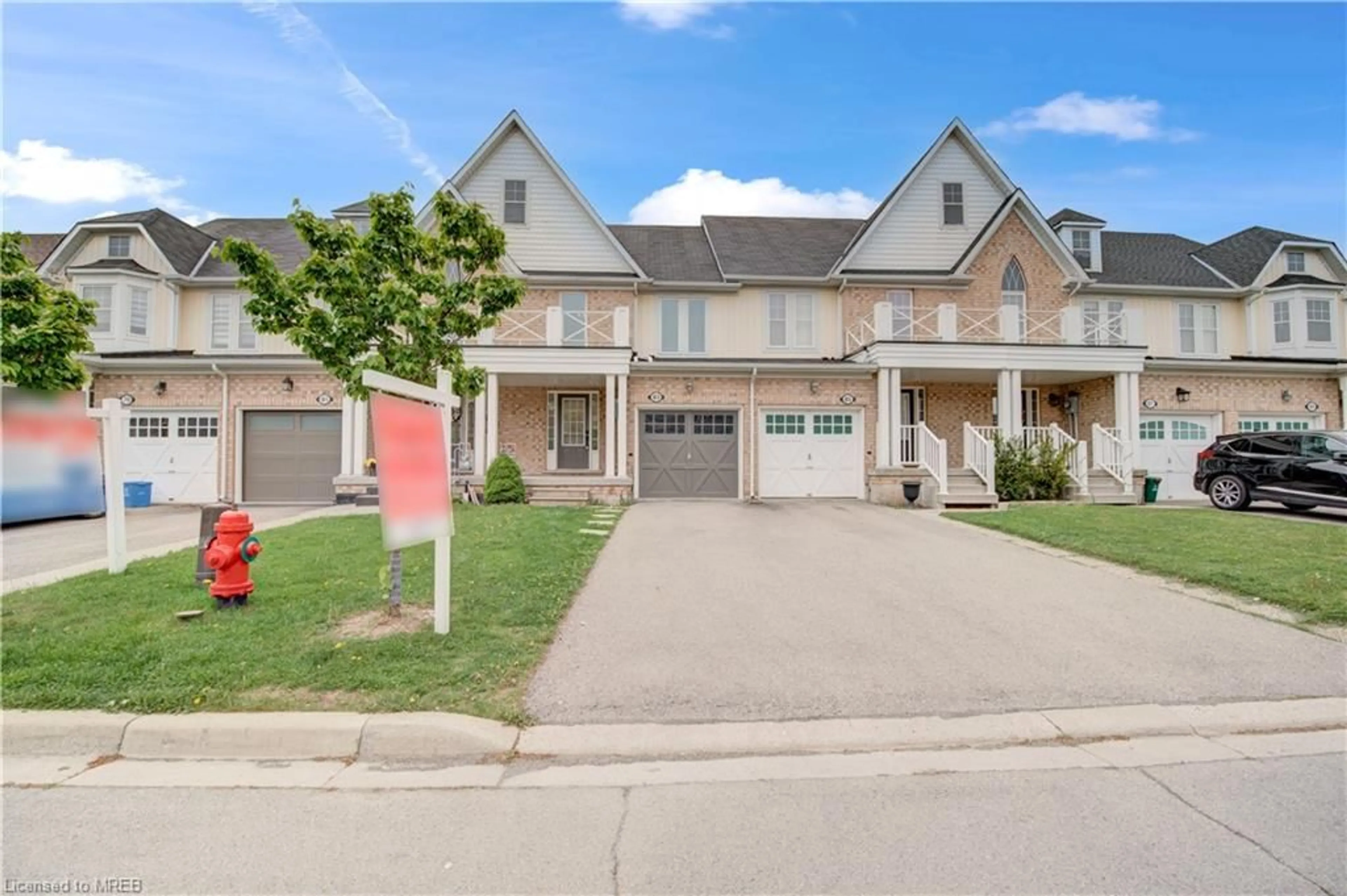83 Blue Sky Trail, Waterdown, Ontario L0R 2H8
Contact us about this property
Highlights
Estimated ValueThis is the price Wahi expects this property to sell for.
The calculation is powered by our Instant Home Value Estimate, which uses current market and property price trends to estimate your home’s value with a 90% accuracy rate.$1,002,000*
Price/Sqft$671/sqft
Days On Market16 days
Est. Mortgage$3,603/mth
Tax Amount (2024)$4,700/yr
Description
Welcome to 83 Blue Sky Trail , where you'll indulge in the perfect blend of comfort and style within this exquisite Townhome. Boasting 3 generously-sized bedrooms and 3 bathrooms, this residence welcomes you into a world of seamless sophistication. The kitchen, bathed in natural light, features stainless steel appliances, offering both functionality and elegance. Adjacent, the dining room flows effortlessly into a fully fenced yard, complete with a charming deck and garden oasis. Designed for minimal maintenance, it's an ideal space for unwinding or hosting gatherings with ease. Downstairs, discover additional versatility with extra space for an office, family/media room, or recreation area allowing you to tailor the home to your lifestyle needs. Nestled in a family-friendly neighbourhood, this home is conveniently situated near schools, restaurants, shopping, and transit, ensuring every necessity is within reach. Seize the opportunity to make this vibrant and comfortable space your own schedule a viewing today and envision. Mins to 407 & QEW, Aldershot Go Station, Explore the Community of Waterdown Mins away from Local Shopping. Inclusions: S/S Fridge, S/S Stove, S/S Dishwasher, Washer & Dryer, all Window Coverings and Lighting Fixtures
Upcoming Open House
Property Details
Interior
Features
Second Floor
Bedroom
2.84 x 4.47Bathroom
4-Piece
Bedroom
2.46 x 3.12Bedroom Primary
5.05 x 3.20Exterior
Features
Parking
Garage spaces 1
Garage type -
Other parking spaces 2
Total parking spaces 3
Property History
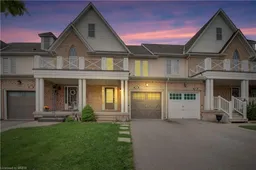 32
32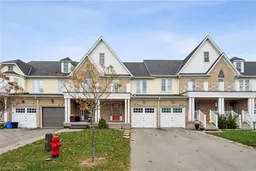 22
22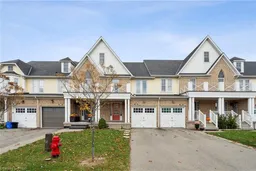 44
44Get an average of $10K cashback when you buy your home with Wahi MyBuy

Our top-notch virtual service means you get cash back into your pocket after close.
- Remote REALTOR®, support through the process
- A Tour Assistant will show you properties
- Our pricing desk recommends an offer price to win the bid without overpaying
