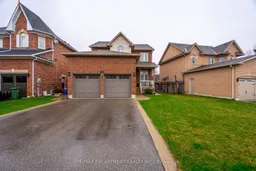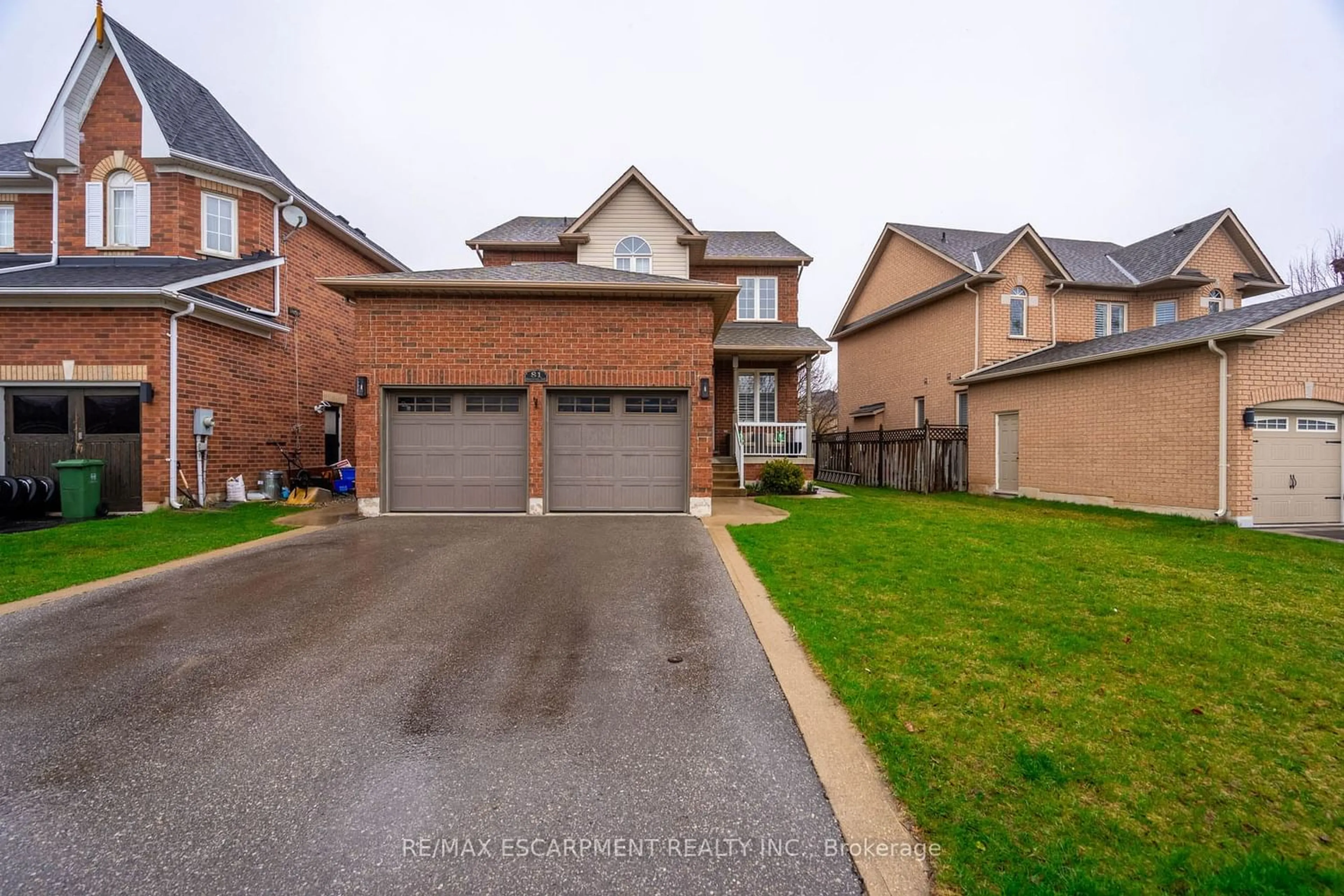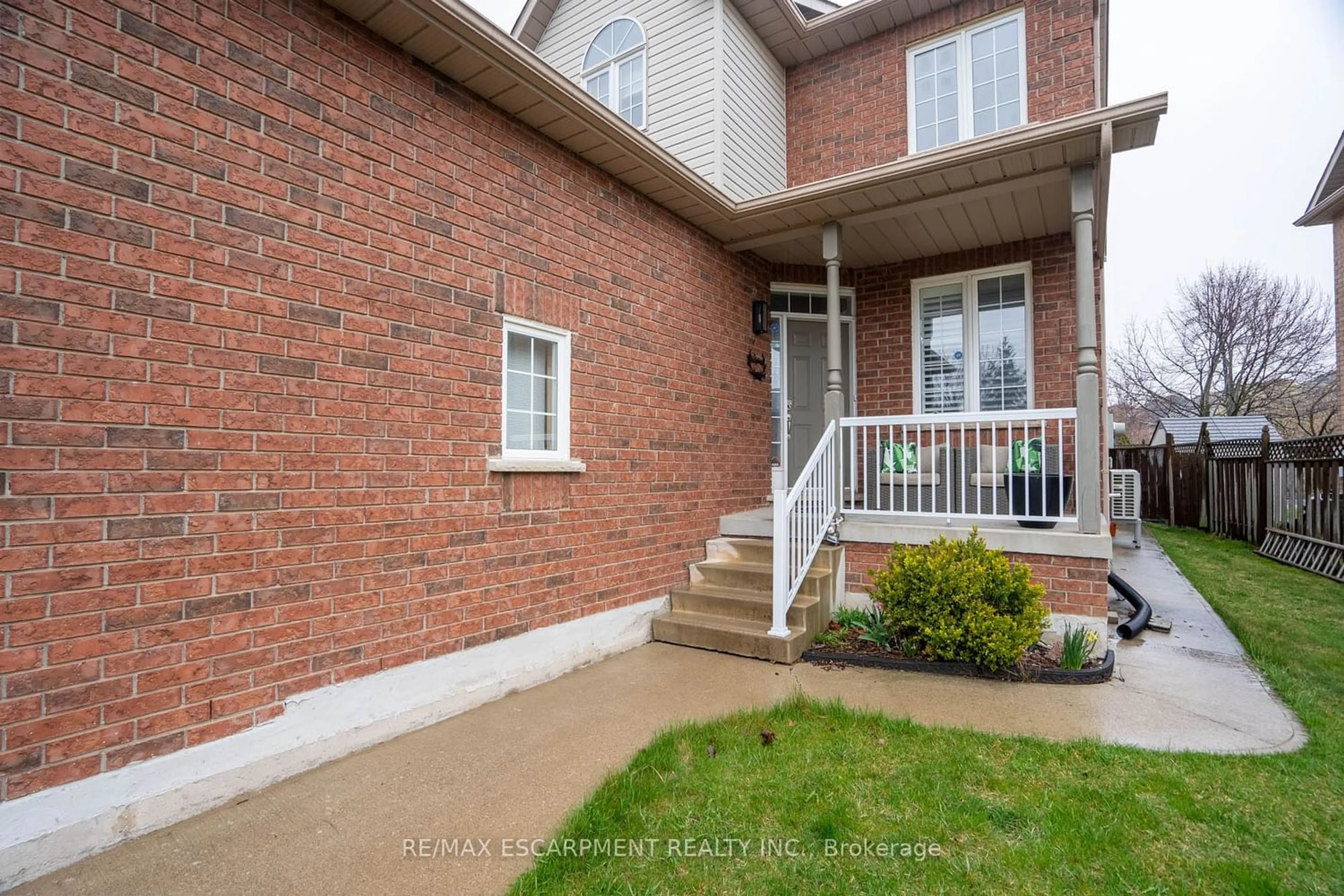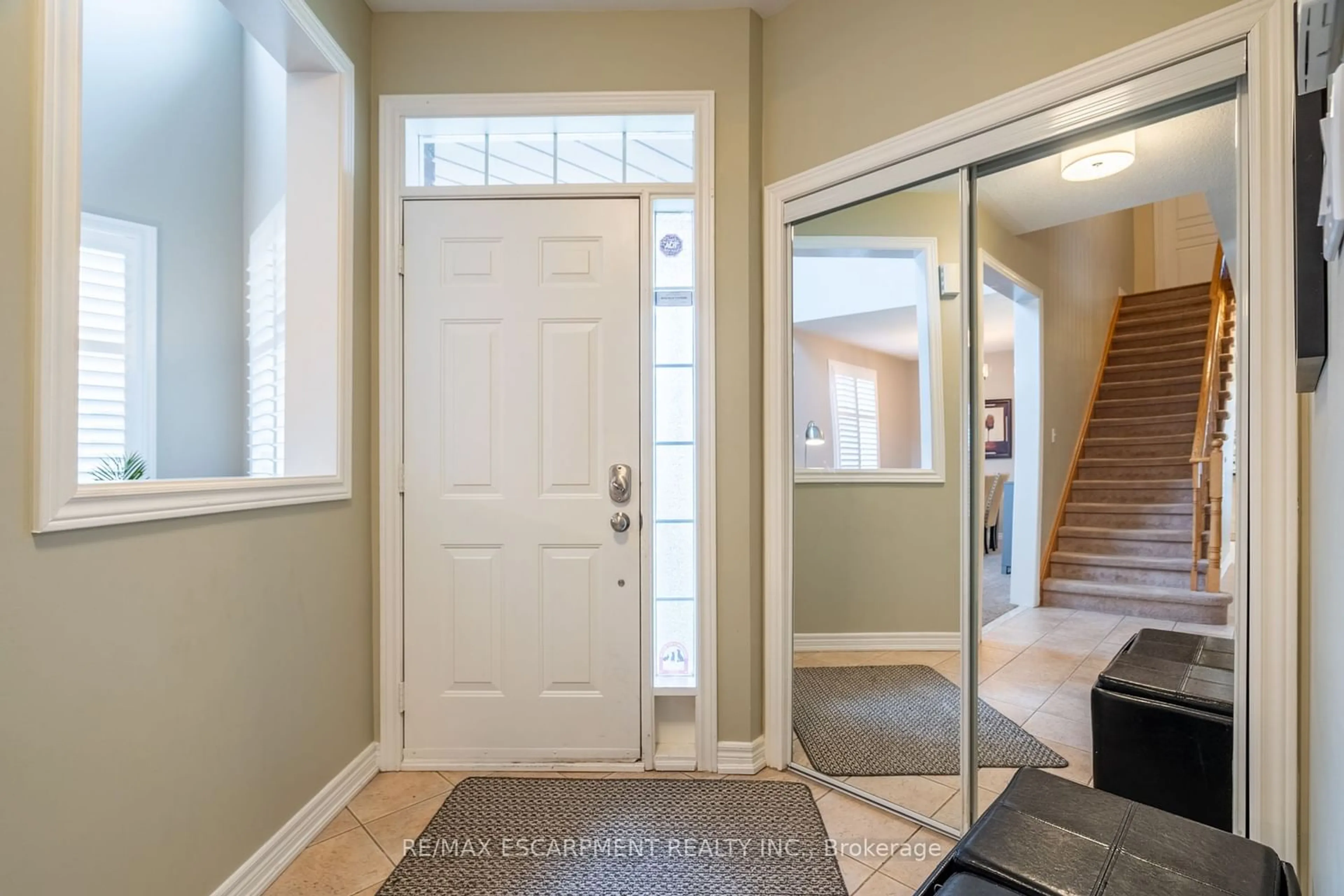81 Segwun Rd, Hamilton, Ontario L0R 2H6
Contact us about this property
Highlights
Estimated ValueThis is the price Wahi expects this property to sell for.
The calculation is powered by our Instant Home Value Estimate, which uses current market and property price trends to estimate your home’s value with a 90% accuracy rate.$1,202,000*
Price/Sqft$583/sqft
Days On Market23 days
Est. Mortgage$5,566/mth
Tax Amount (2023)$6,917/yr
Description
Step into this 3+2 bed home in a prime Waterdown! Obsess over the convenience that this home offers: nestled on a serene, family-friendly street w/ parks, schools, YMCA & shopping all just steps away. The open floor plan, design-forward features & good-sized rooms are a flawless merge of practicality & design. Double height ceilings in the living room combined w/ 9-foot ceilings throughout create an atmosphere of lightness. The recently completed kitchen (2024) is anything but blah. Neutral wood tones combine w/ tasteful black accents & stainless-steel appliances for a luxurious feel that will make leaving the kitchen a chore! Upstairs, the large primary bedroom is #goals w/ a walk-in closet & five-piece ensuite. For families, the two good sized bedrooms & separate, recently updated bath are perfect for kids & teens. The garage is a dream come true, boasting double-height doors, insulation & heating. Other notable features include architectural shingles, California shutters on main floor windows, a gas line for the BBQ & a finished basement. Additionally, the furnace has been upgraded to a new environmentally friendly heat pump system, ensuring comfort & efficiency year-round. RSA.
Upcoming Open House
Property Details
Interior
Features
Main Floor
Living
3.05 x 6.96Combined W/Dining
Family
3.05 x 5.28Kitchen
8.48 x 3.05Eat-In Kitchen
Laundry
0.00 x 0.00Exterior
Features
Parking
Garage spaces 2
Garage type Attached
Other parking spaces 2
Total parking spaces 4
Property History
 38
38Get an average of $10K cashback when you buy your home with Wahi MyBuy

Our top-notch virtual service means you get cash back into your pocket after close.
- Remote REALTOR®, support through the process
- A Tour Assistant will show you properties
- Our pricing desk recommends an offer price to win the bid without overpaying




