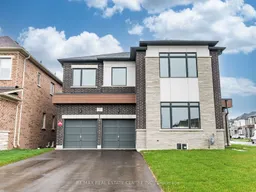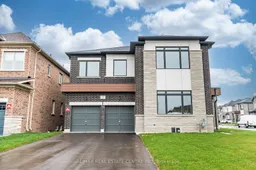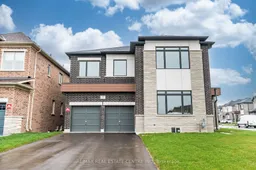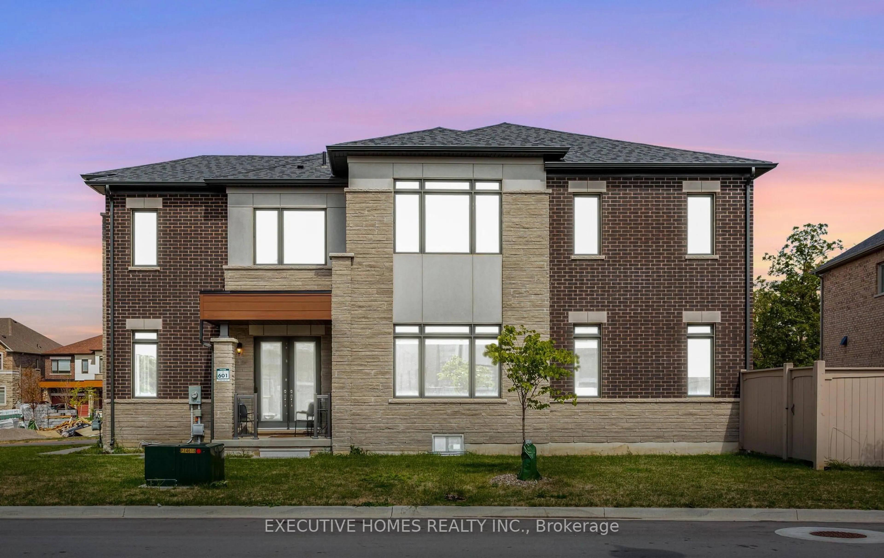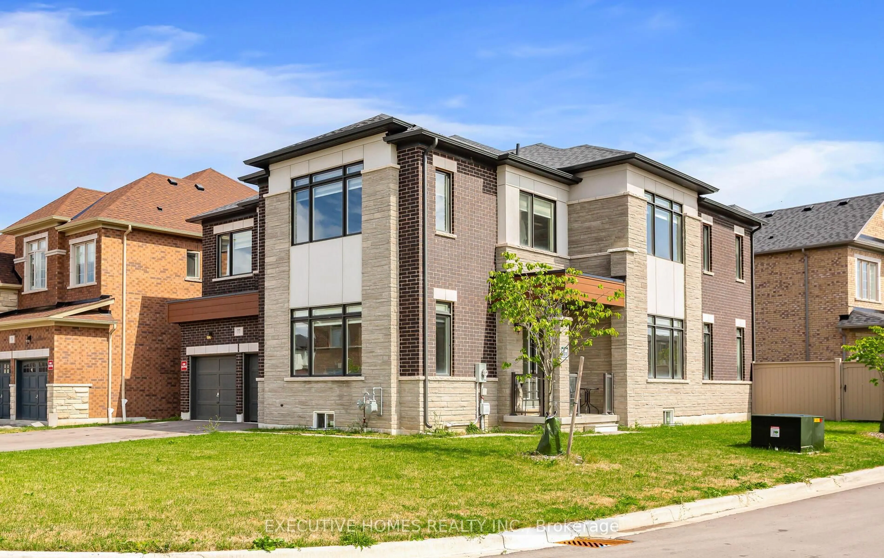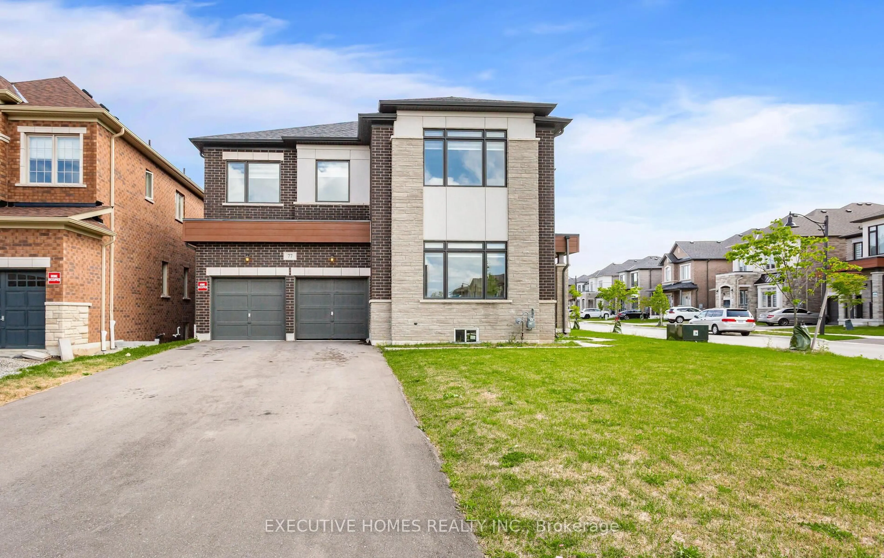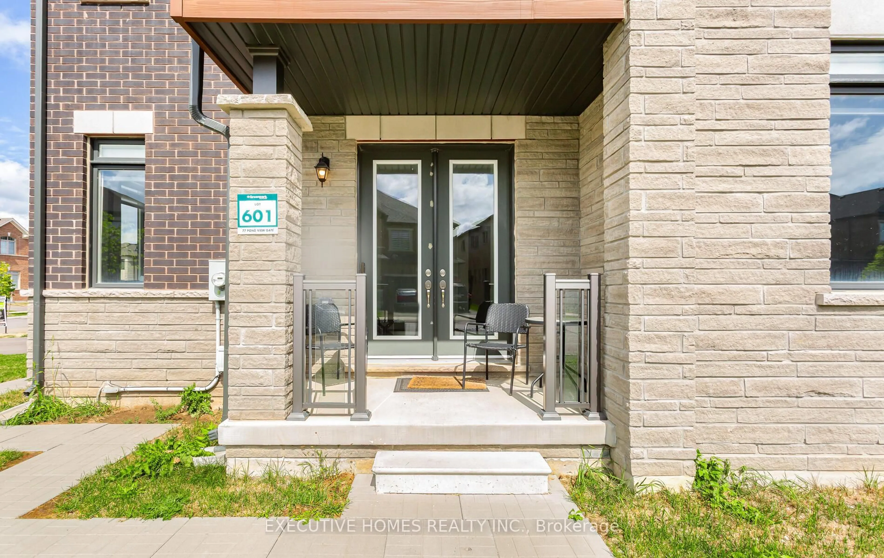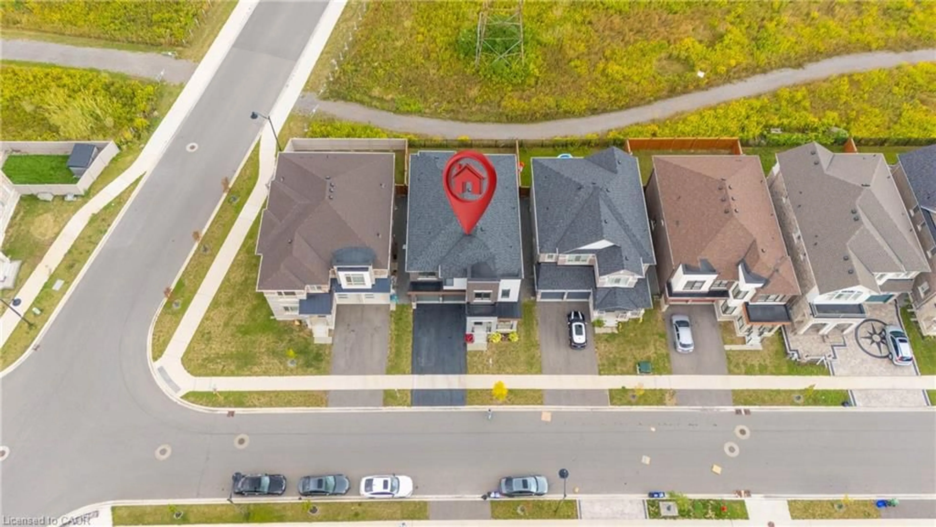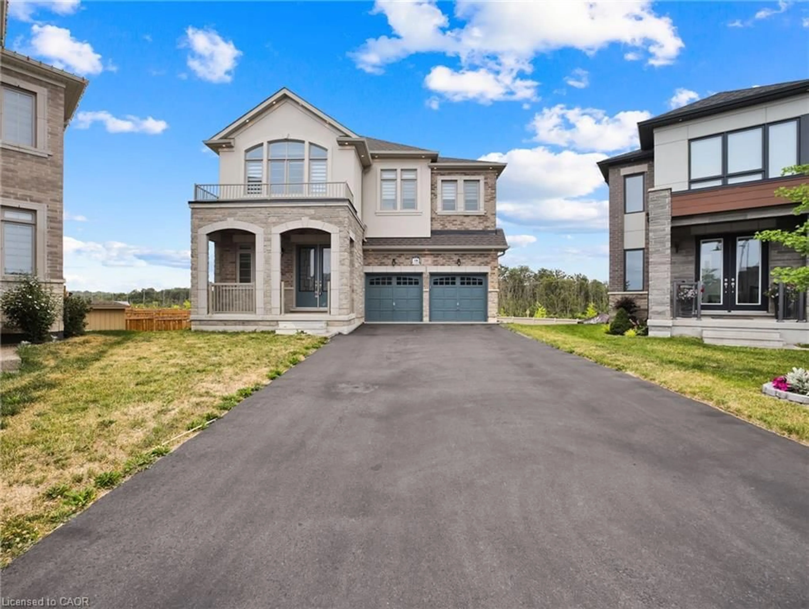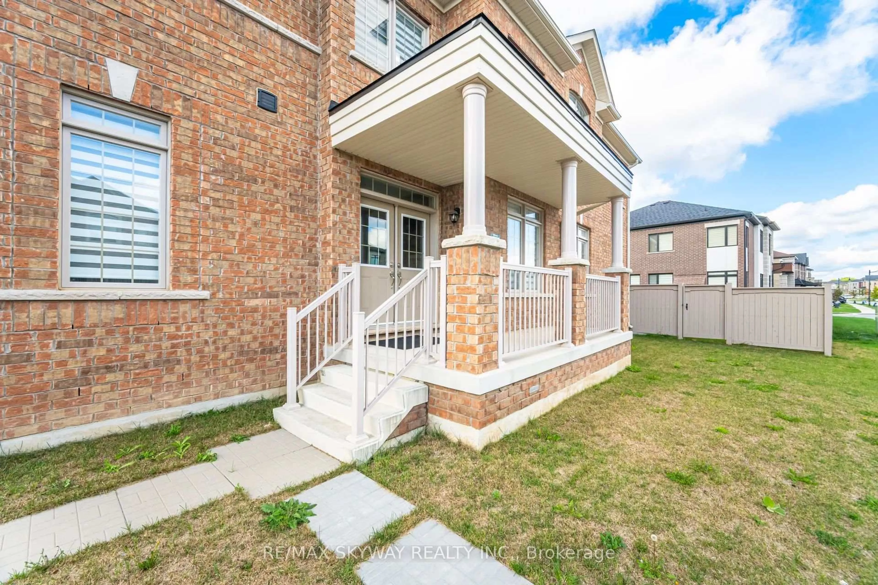77 Pond View Gate, Hamilton, Ontario L8B 2A1
Contact us about this property
Highlights
Estimated valueThis is the price Wahi expects this property to sell for.
The calculation is powered by our Instant Home Value Estimate, which uses current market and property price trends to estimate your home’s value with a 90% accuracy rate.Not available
Price/Sqft$481/sqft
Monthly cost
Open Calculator
Description
A great opportunity to own this almost brand new, stunning and spacious corner lot having huge Walk Out Basement offers around 4,000 sq ft of living space. This home features hardwood flooring throughout, a chef's kitchen with high end appliances, marble countertops and a large center island, expansive windows filling the space with natural light, and a cozy family room with coffered ceilings and a gas fireplace. Additionally, the main level includes a spacious office or in-law suite, adding convenience to your lifestyle. The primary bedroom offers a walk-in closet and a beautiful 5-piece ensuite, while three additional bedrooms each come with their own ensuites and walk-in closets. Spacious Media/ Ent lounge on upper floor. Completing this home is a full-sized unspoiled basement, providing endless potential for customization and expansion.Close Proximity To Go Station, Amenities, Highways, School.
Property Details
Interior
Features
Main Floor
Living
0.0 x 0.0hardwood floor / Large Window
Breakfast
0.0 x 0.0Tile Floor / Sliding Doors
Family
0.0 x 0.0Fireplace / Coffered Ceiling / hardwood floor
Office
0.0 x 0.0W/I Closet / hardwood floor
Exterior
Features
Parking
Garage spaces 2
Garage type Attached
Other parking spaces 4
Total parking spaces 6
Property History
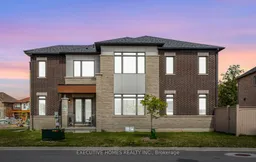 45
45