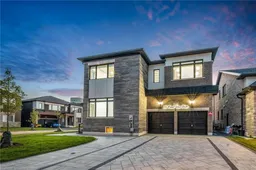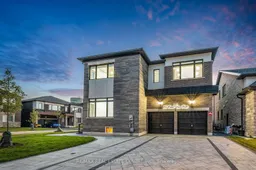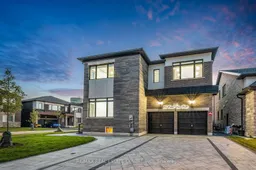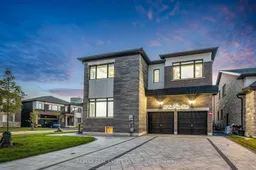Welcome to your beautifully upgraded dream home in Waterdown. Up to $400,000 has been invested to turn this property into a luxurious living space where every detail has been carefully considered, both inside and out. This spacious home offers 5 bedrooms and 4 bathrooms across 3,600 square feet. The main floor features gleaming hardwood and porcelain floors, high ceilings with plenty of natural light, and large windows that brighten up the rooms. The impressive kitchen includes a large island and elegant quartz countertops. The front, side, and backyard have been beautifully transformed with high quality interlocking stone, and a serene waterfall in the the backyard. Each bedroom has custom closets. The primary bedroom features a deluxe ensuite and walk-in closets, while the other bedrooms have Jack-and-Jill bathrooms. The basement is ready for your personal touch. This home is a perfect blend of comfort, elegance, and luxury. This home features 10-foot ceilings on the main level and 9-foot ceilings upstairs. Its prime location offers convenience near Hwy 403/407, parks, walking trails.
Inclusions: Dryer,Stove,Included With The Home Are All Existing Electrical Light Fixtures, Stainless Steel Appliances Including Fridge, Stove, Double Wall Ovens, Dishwasher, Microwave, And Rangehood. Also Included Are The Washer And Dryer, Fireplace, Garage Door Opener
 40
40





