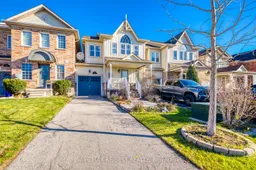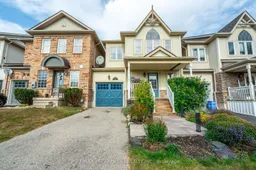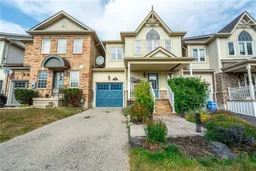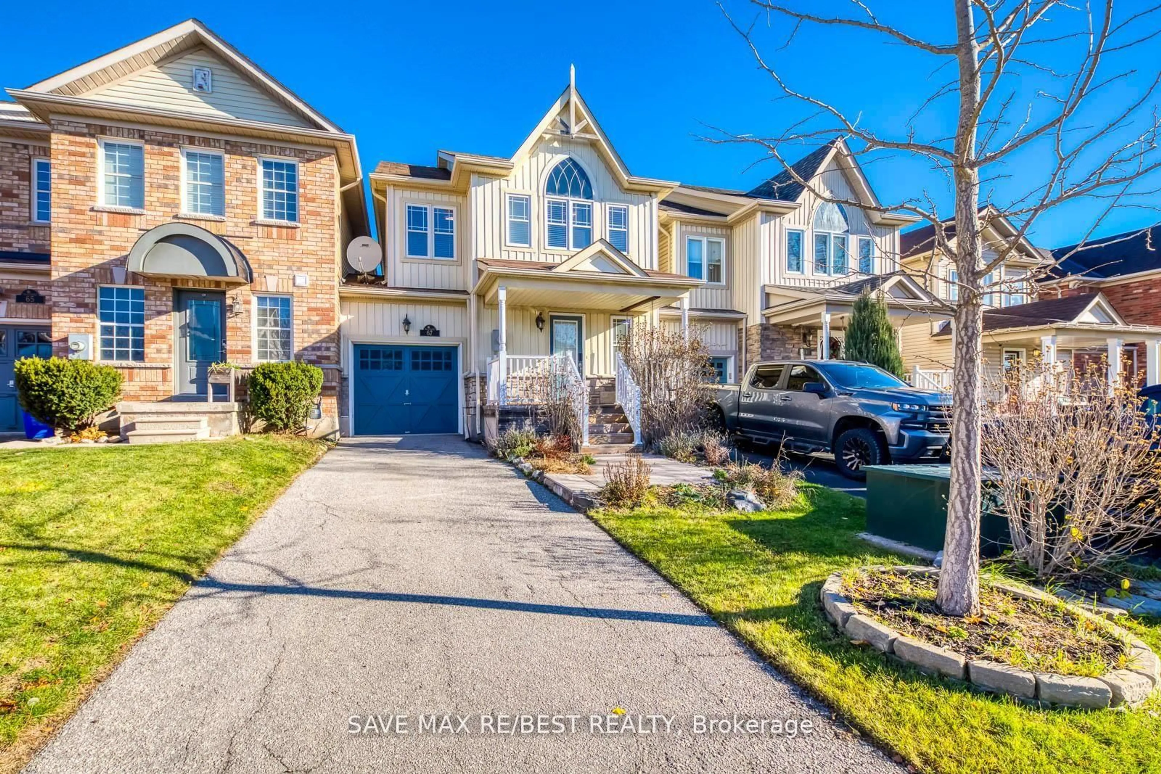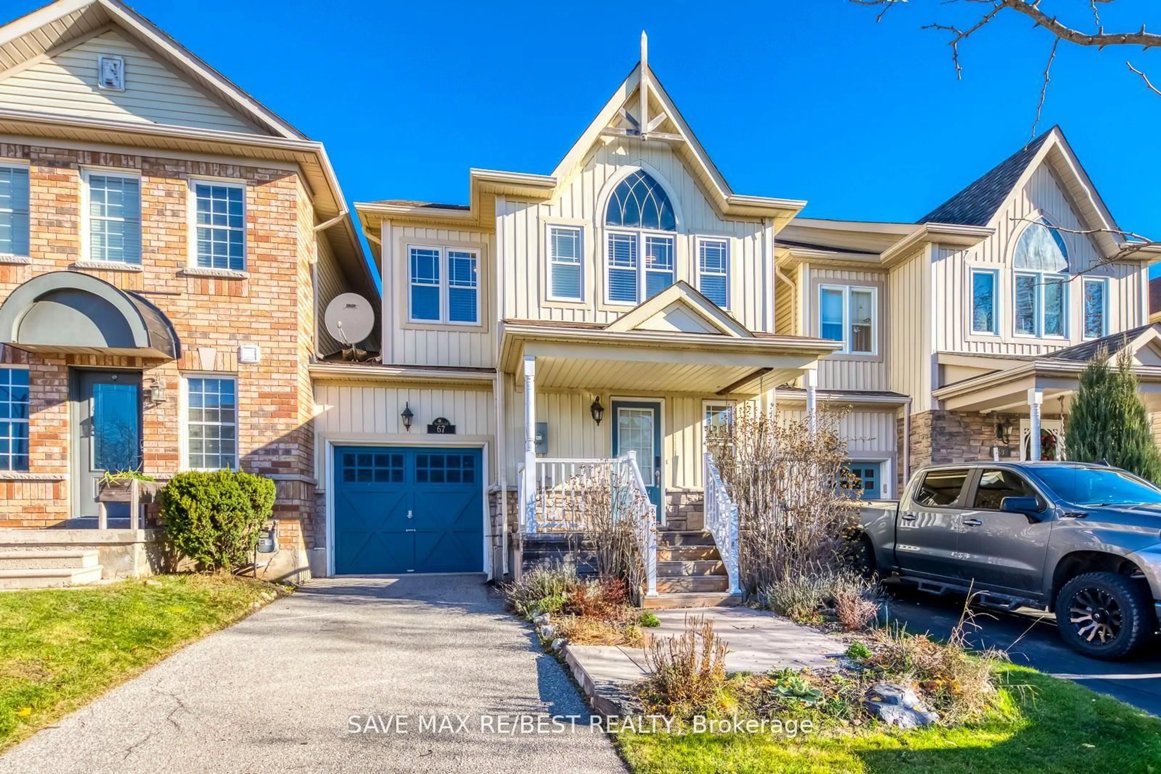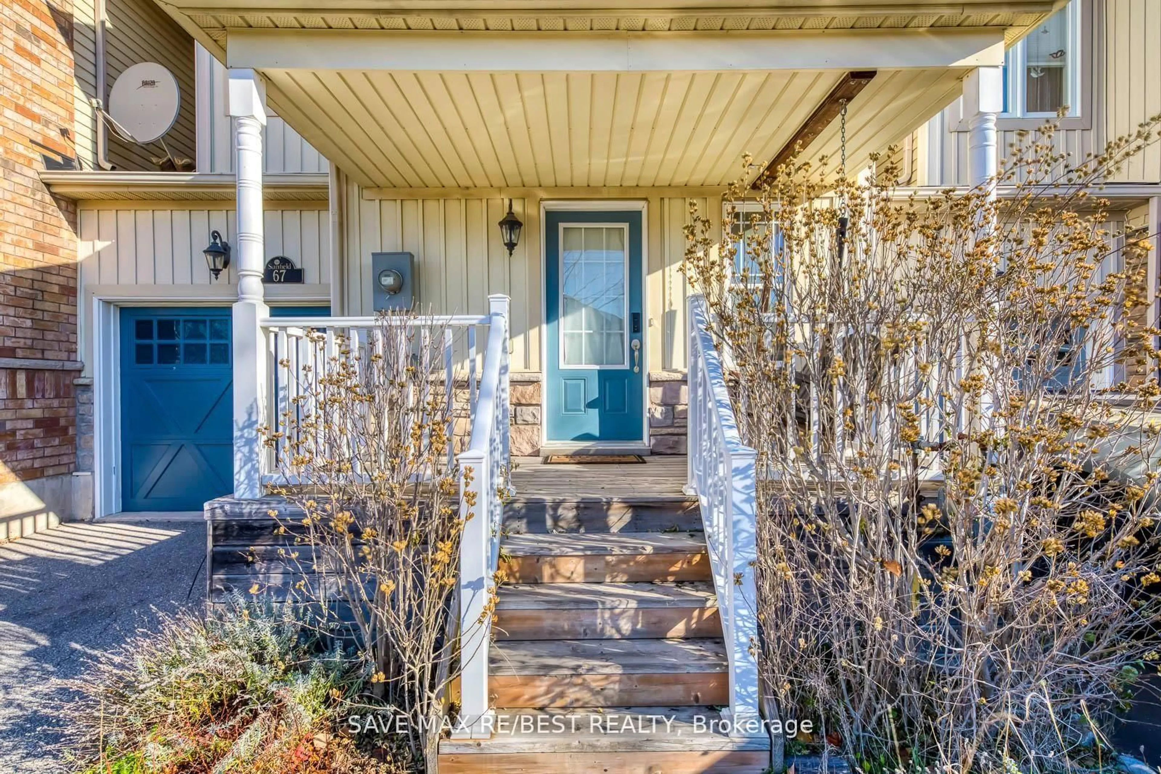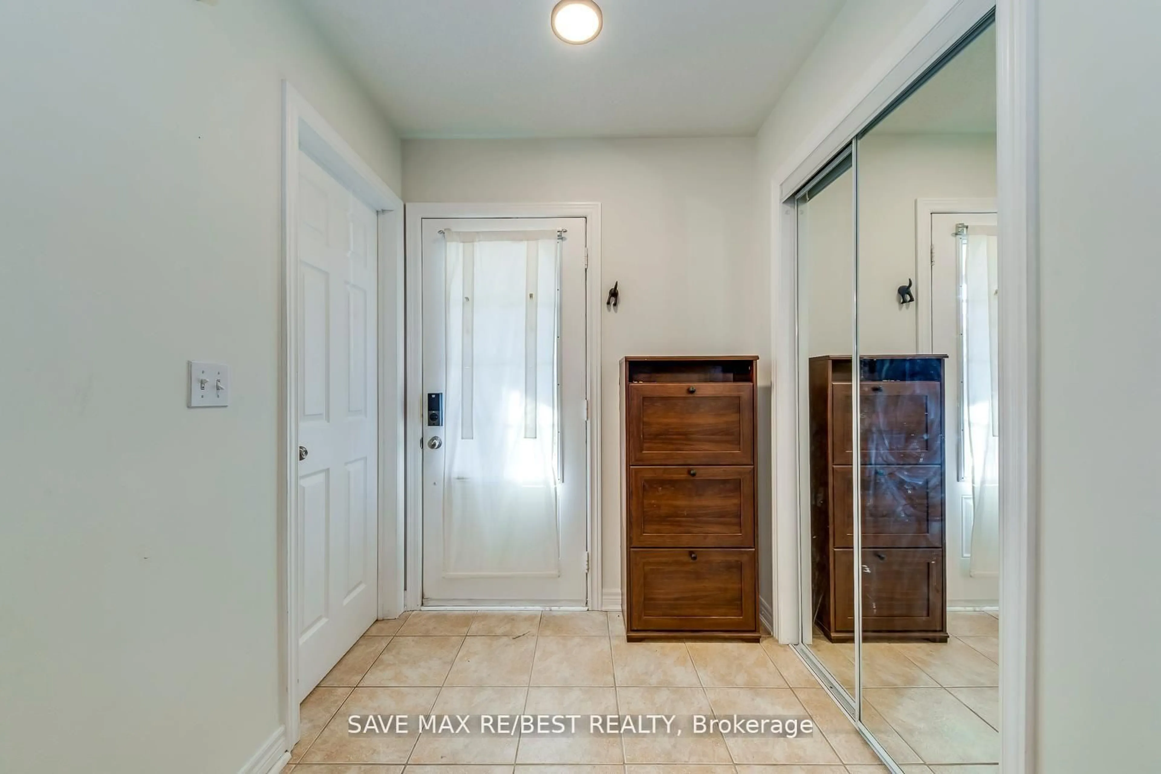67 Golden Iris Cres, Hamilton, Ontario L8B 0R6
Contact us about this property
Highlights
Estimated valueThis is the price Wahi expects this property to sell for.
The calculation is powered by our Instant Home Value Estimate, which uses current market and property price trends to estimate your home’s value with a 90% accuracy rate.Not available
Price/Sqft$466/sqft
Monthly cost
Open Calculator
Description
Discover family-friendly bliss in East Waterdown! Step into 67 Golden Iris, a charming two-storey link home boasting more than 2,100 square feet of inviting living space, three spacious bedrooms, and three-and-a-half bathrooms, all complemented by stunning curb appeal. Nestled on a serene crescent, it's just moments from Cranberry Hill Park, top-rated schools, and everyday essentials.Freshly painted from top to bottom, the interior showcases an airy open-concept design with thoughtfully crafted areas. Host memorable gatherings in the generous dining room, while the warm family room flows seamlessly into the eat-in kitchen. Here, you'll love the extended white cabinetry featuring a bespoke coffee station and full-height storage, paired with sleek granite counters, premium black Maytag and Whirlpool appliances, and an elegant glass backsplash.Head upstairs to find three bedrooms with newly installed flooring (2024) and a convenient stackable washer-dryer setup. The luxurious primary bedroom offers a walk-in closet and a private ensuite bath complete with a relaxing soaker tub and glass-enclosed shower. A full four-piece bathroom rounds out this floor.The fully finished basement expands your options with a versatile rec room, another full bathroom, and ample storage. Step through sliding doors to the vast backyard oasis, highlighted by a spacious deck ideal for outdoor entertaining, lush gardens, and plenty of room for a potential swim spa.Outside, enjoy driveway parking for two vehicles plus an attached single garage. Located in the sought-after catchment for Mary Hopkins Elementary, Flamborough Centre School, and Waterdown District High School.
Property Details
Interior
Features
2nd Floor
Br
3.0 x 2.82Laundry
0.0 x 0.0Br
3.1 x 2.77Primary
3.66 x 4.17Exterior
Features
Parking
Garage spaces 1
Garage type Attached
Other parking spaces 2
Total parking spaces 3
Property History
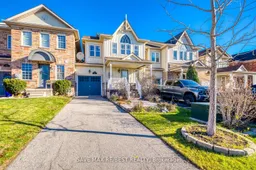 50
50