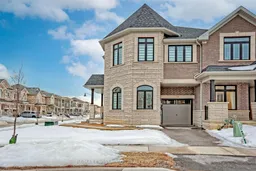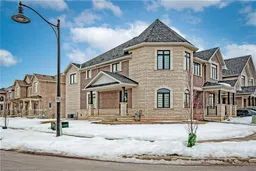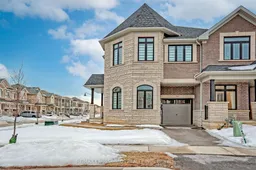Bright & Beautiful 4 Bedroom, 4 Bathroom Corner Townhouse. Luxury awaits, enjoy this nearly-new open-concept townhome with modern finishes throughout. Three years new Parallel Towns by New Horizon Development Group. Delight in the contemporary open-concept main floor layout, bright enclosed den perfect for a home office, large gas fireplace & crown mouldings. Functional & modern open Kitchen w/stainless steel appliances, upgraded gas range oven, large kitchen Island perfect for gathering, gleaming granite countertops & chic backsplash. Upgrades include 9-ft smooth ceilings, stylish custom window coverings and modern hardwood floors throughout the home. The upper level features 4 spacious and bright bedrooms w/ 3 full spa-like bathrooms and, a fourth bedroom Junior En-suite rarely offered, enjoy same-floor laundry and an open loft space. Spacious corner lot perfect for entertaining, large two-tiered deck & built-in external gas line for outdoor barbecue. This Gorgeous Home is ideally situated near major routes making it a commuter's dream property. Located in the peaceful Waterdown community, close to Aldershot GO station, Schools, Hospitals, QEW, Hwy 407 & 403. Embraced by natural beauty, with the Bruce Trail & Smokey Hollow Falls nearby, it is a true retreat in Waterdown.
Inclusions: Stainless Steel Refrigerator, Stove, gas Range Oven, Built-In Dishwasher. Washer, Dryer, All Light Fixtures,Windows Coverings.






