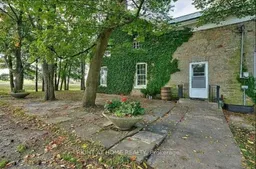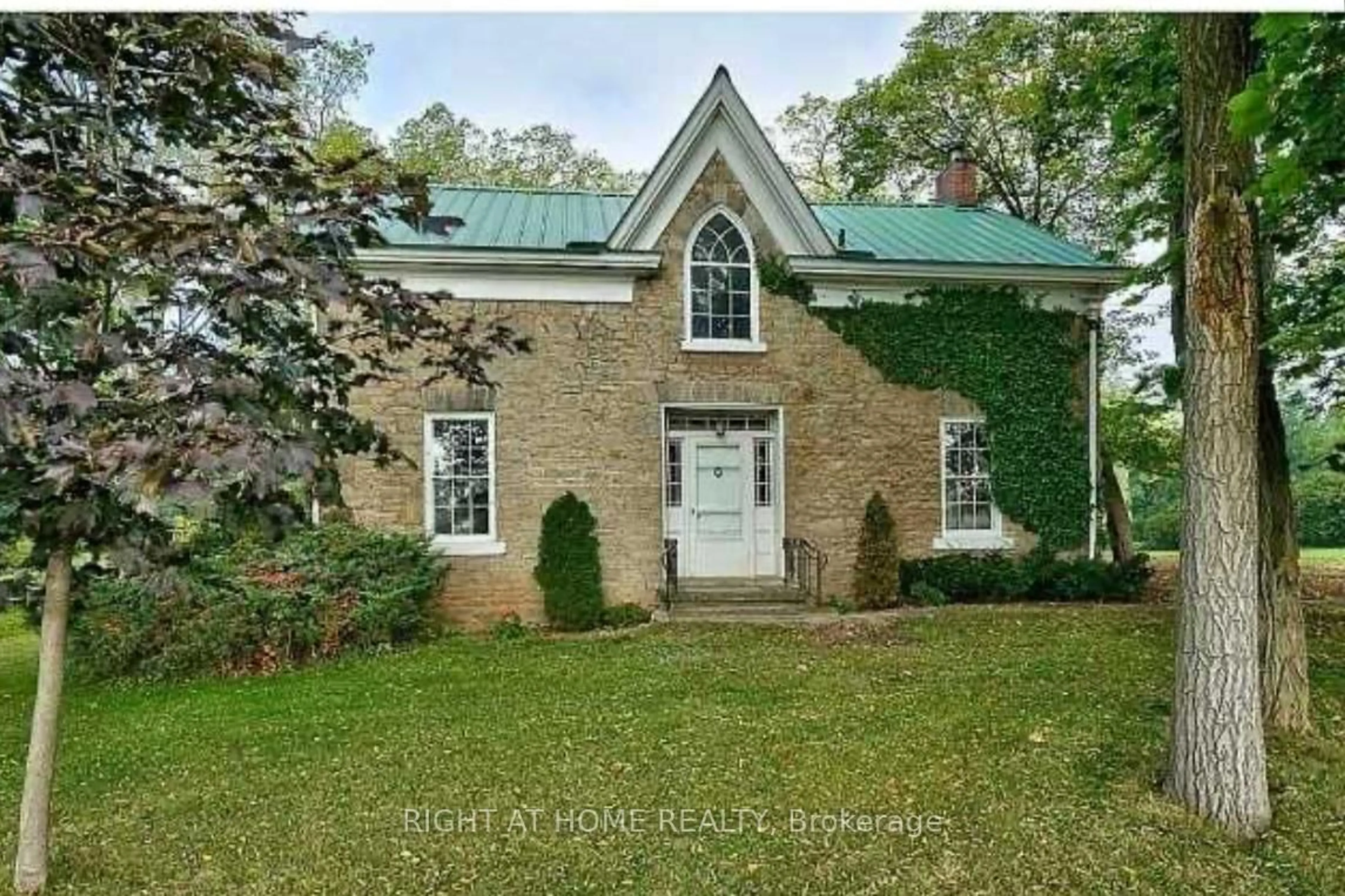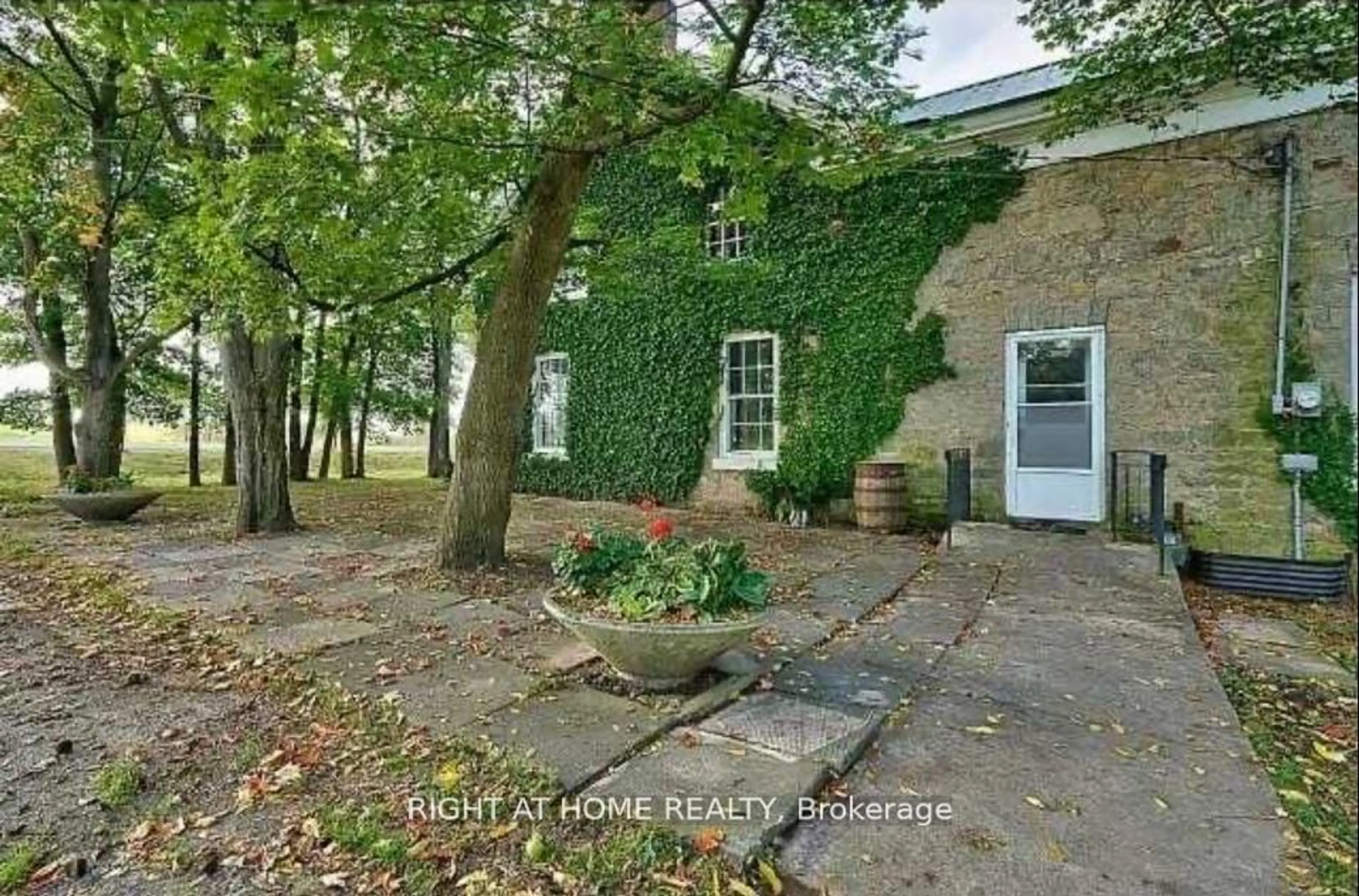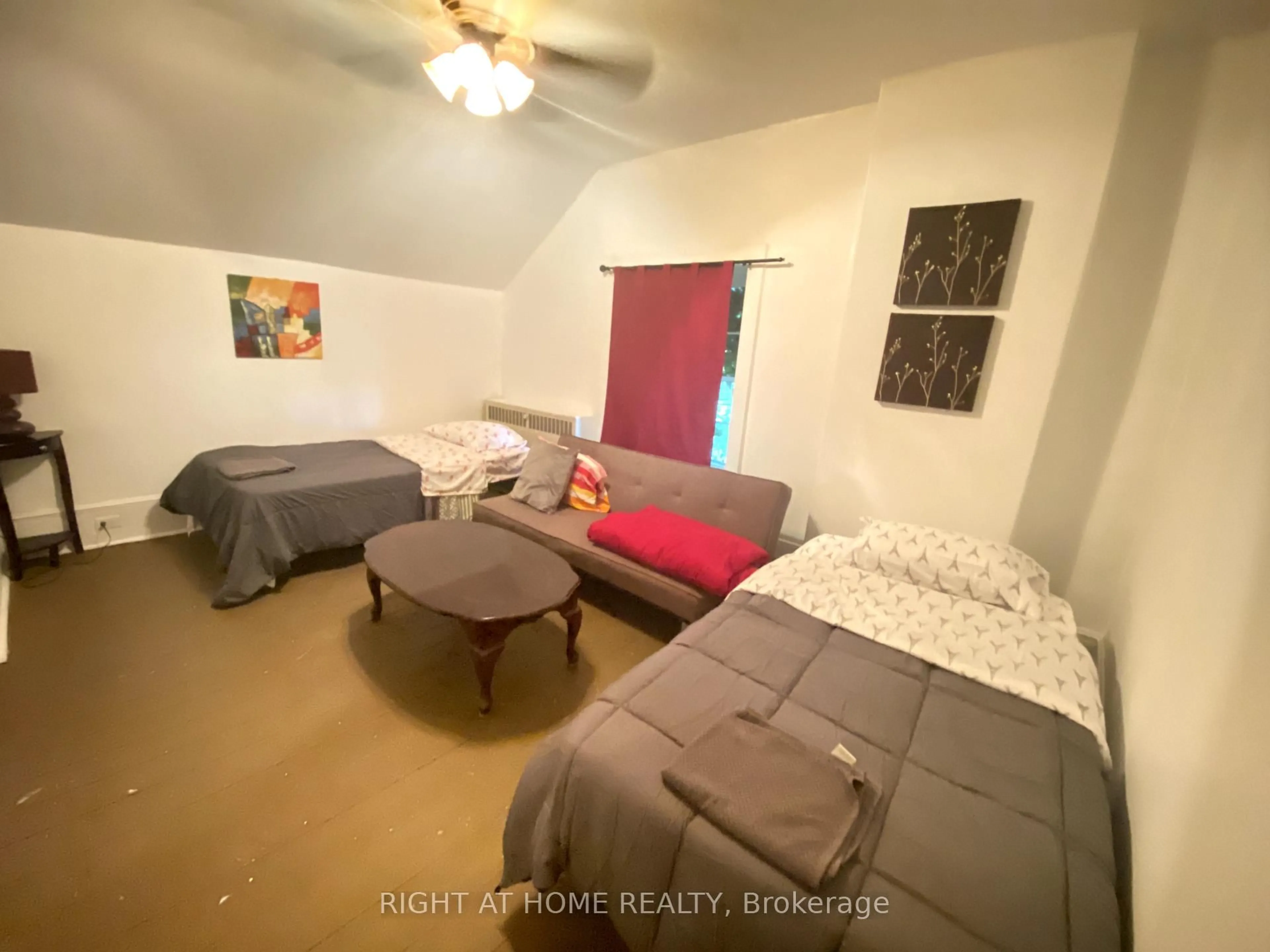545 Dundas St, Hamilton, Ontario L8B 0G7
Contact us about this property
Highlights
Estimated valueThis is the price Wahi expects this property to sell for.
The calculation is powered by our Instant Home Value Estimate, which uses current market and property price trends to estimate your home’s value with a 90% accuracy rate.Not available
Price/Sqft$928/sqft
Monthly cost
Open Calculator
Description
Attention Developers, Builders, Or Investors! Endless Possibilities On 3.1 Acres In The Heart Of Waterdown! Step Into History With This 1858 Century Home, Set On A Rare 3.1-Acre Lot Directly Opposite A New Subdivision* This Strategic Location Offers Immense Potential For Future Growth In A Rapidly Developing Area. This Home Offers Offer Great Potential, But Requires Tlc And Updating. It Features 4 Spacious Bedrooms And 3 Bathrooms, Including A Main Floor Primary Bedroom With A Private 3-Piece Ensuite, This Home Is Perfect For Families, Investors, Or Those Seeking A Peaceful Country Lifestyle. Just Minutes To Burlington, Go Train, New Subdivisions, Highway 407, Top-Rated Schools, Parks, And All Local Amenities. A Rare Opportunity To Own A Piece Of History With Room To Grow, Live, Invest, Or Build Your Dream. Buyer To Perform Their Own Due Diligence Regarding Future Use And Development Potential.
Property Details
Interior
Features
Main Floor
Family
7.4 x 4.3Laminate / Fireplace / Window
Dining
5.5 x 4.8hardwood floor / Open Concept / Combined W/Living
Primary
5.8 x 4.8hardwood floor / 3 Pc Ensuite / Window
Laundry
2.7 x 2.4Tile Floor / Window
Exterior
Features
Parking
Garage spaces 2
Garage type Detached
Other parking spaces 6
Total parking spaces 8
Property History
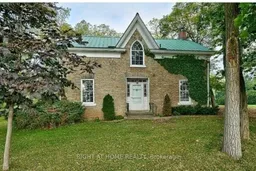 19
19