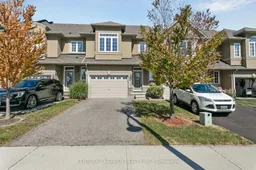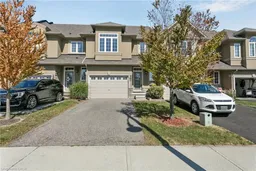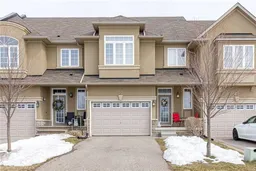Welcome to this beautifully maintained freehold townhouse located in the sought-after Waterdown West community. Nestled in a quiet, family-friendly area with no front neighbors, this home offers the perfect balance of peaceful living and urban convenience. Just minutes from Hwy 403,Hwy 6, GO Station, grocery stores, shopping centres, restaurants, and community amenities, it also boasts walking-distance access to both elementary and secondary schools, nearby recreational facilities including the YMCA and a senior activity centre, plus ample parking available on the front street. This spacious home features 3 generously sized bedrooms, a versatile den ideal for a study or home office, and 2.5 bathrooms. The primary bedroom includes a 4-piece ensuite and walk-in closet, while the second floor offers an additional 3-piecebathroom. The modern kitchen is equipped with stainless steel appliances and granite countertops, opening to a cozy living room with a gas fireplace. The dining area walks out to a fully fenced backyard with a large deck, perfect for entertaining or relaxing outdoors. Additional highlights include a 1.5 car garage with inside entry and remote access, and a spacious unfinished basement ready to be customized to suit your needs.
Inclusions: Fridge, Stove, Dishwasher, Washer, Dryer, Existing window coverings, Existing light fixtures.






