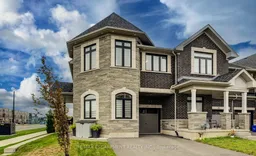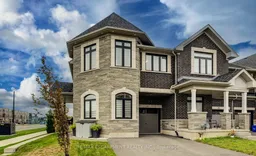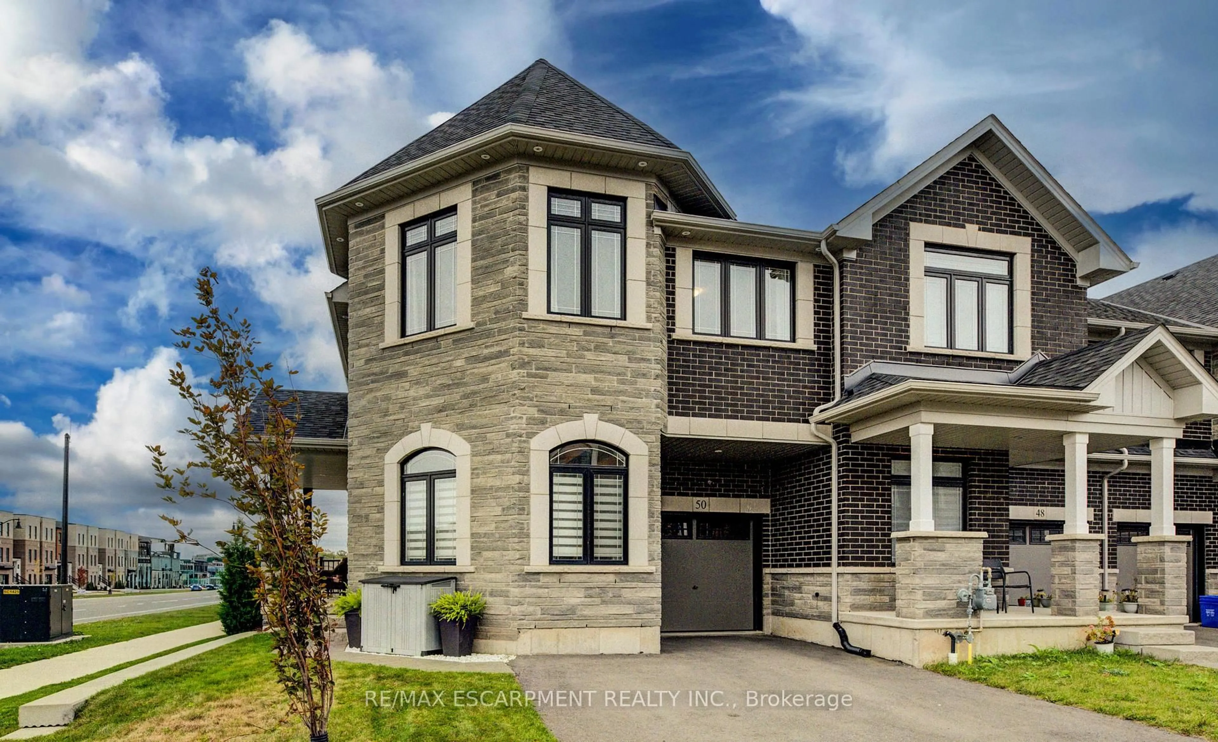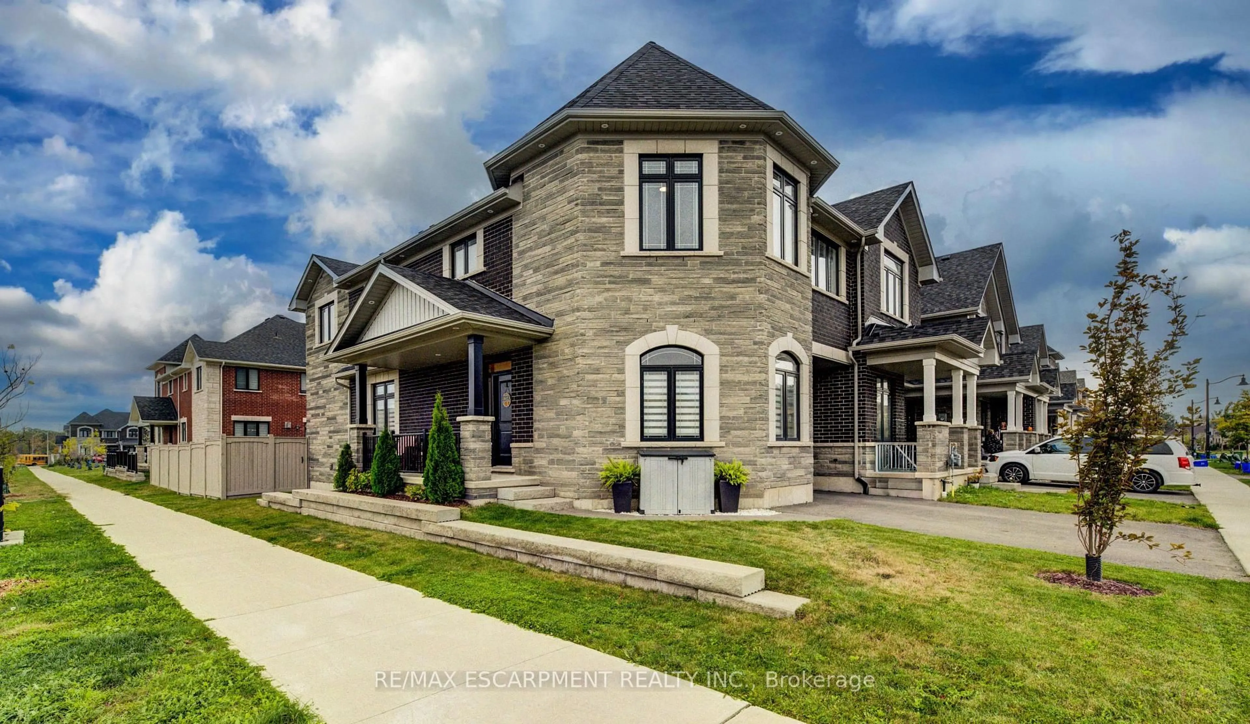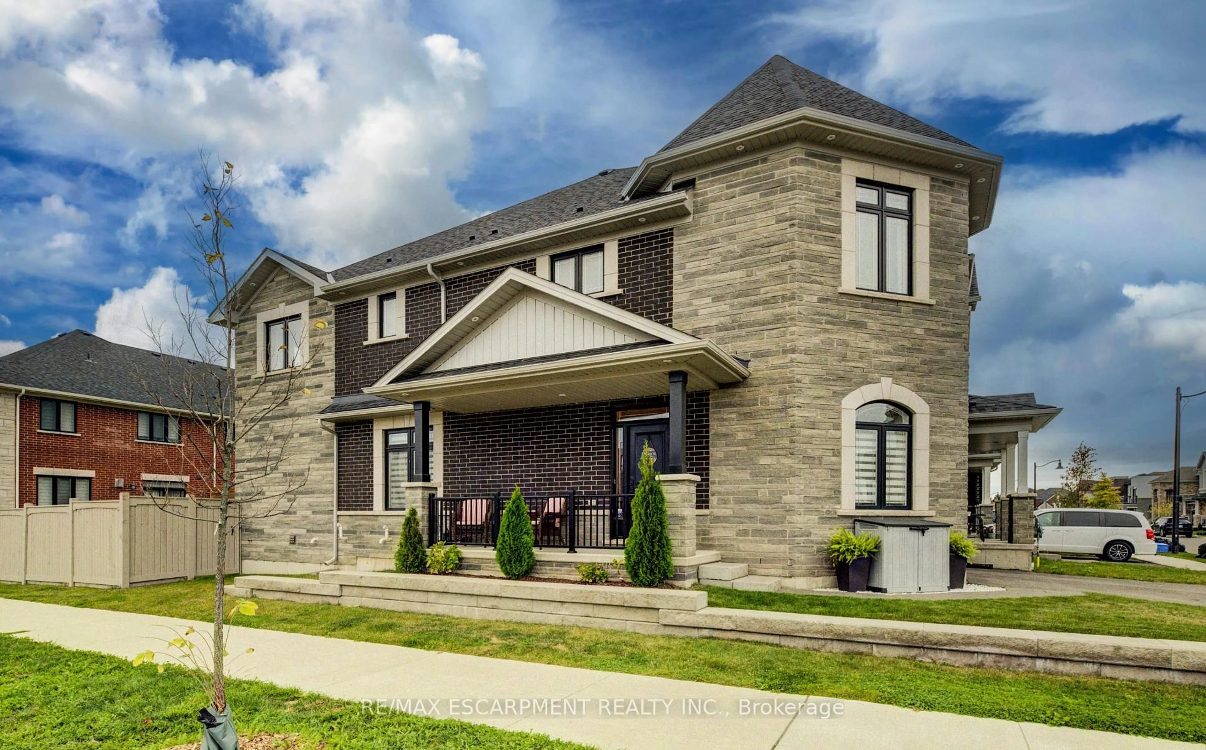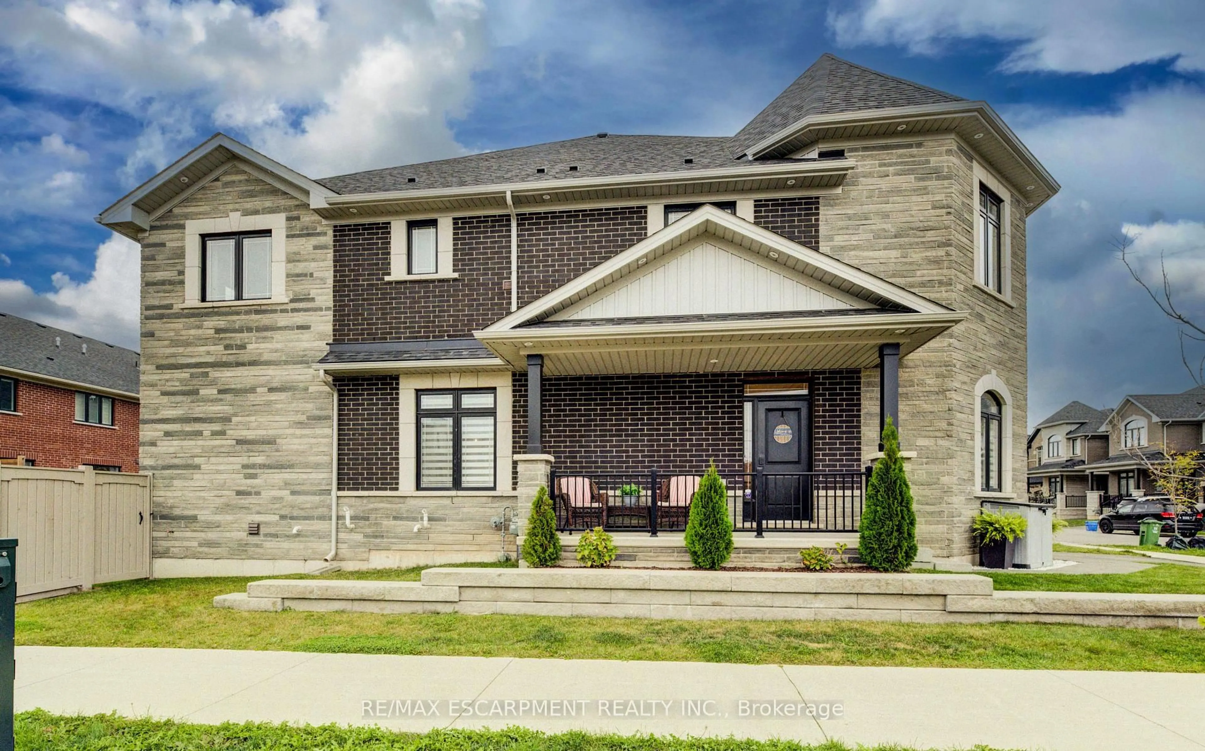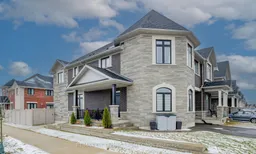50 Kenesky Dr, Hamilton, Ontario L8B 1Y2
Contact us about this property
Highlights
Estimated valueThis is the price Wahi expects this property to sell for.
The calculation is powered by our Instant Home Value Estimate, which uses current market and property price trends to estimate your home’s value with a 90% accuracy rate.Not available
Price/Sqft$466/sqft
Monthly cost
Open Calculator
Description
Welcome to this beautifully designed 2,430 sq. ft. end-unit townhome in the highly desirable community of Waterdown. Offering a perfect blend of modern finishes and functional living spaces, this home is ideal for families, professionals, and anyone looking for style and comfort. Step inside to a bright, open-concept main level featuring gorgeous vinyl flooring and pot lights throughout. A spacious den/office provides the perfect work-from-home setup, while the Great Room, complete with a cozy fireplace, is perfect for relaxing or entertaining. The sleek kitchen boasts stainless steel appliances and ample cabinetry, seamlessly connecting to the dining and living areas for effortless flow. Upstairs, the thoughtfully designed second floor includes a convenient laundry room and a versatile loft space- perfect as a play area, reading nook, or additional office space. The home features four generously sized bedrooms, including a luxurious principal suite with an expanded ensuite. Unwind in the extra-large soaker tub and enjoy the convenience of a big walk-in closet. Outside, the fully fenced backyard offers privacy and space for outdoor activities, while the double driveway and garage provide ample parking. Professionally painted throughout, this move-in-ready home is in a prime location close to parks, schools, shopping, and major highways. Don't miss this rare opportunity to own a spacious, stylish townhome in one of Waterdown's most sought-after neighborhoods!
Property Details
Interior
Features
2nd Floor
Loft
2.74 x 2.98Primary
3.93 x 4.57Bathroom
5.2 x 3.65 Pc Ensuite
2nd Br
3.35 x 3.81Exterior
Features
Parking
Garage spaces 1
Garage type Attached
Other parking spaces 2
Total parking spaces 3
Property History
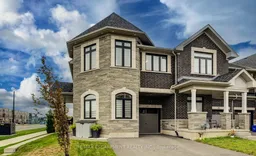 43
43