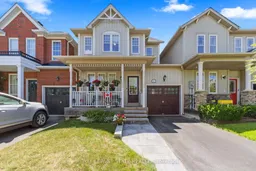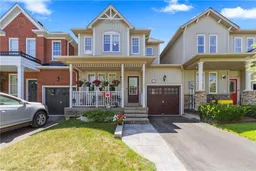Charming 3-Bedroom, 3-Bath Link Home in a Beautiful Established Neighbourhood No Fees!Welcome to this well-maintained 3-bedroom, 3-bathroom link home that blends comfort, convenience, and charm in one of the areas most sought-after established, quiet neighbourhoods in all of Waterdown.Enjoy your morning coffee on the beautiful front porch, or host summer BBQs on your brand-new patio with the new BBQ included! The curb appeal shines with a new front walkway and a 2024 roof with a lifetime warranty peace of mind included.Inside, the primary bedroom features its own private ensuite, while the main floor offers a rare find: washer and dryer (2024) for convenient one-level living. A second set of laundry is also available in the basement.The kitchen is updated with a new stove, microwave, and fridge (2024), plus window coverings throughout. Theres a gas fireplace for cozy evenings, and while the dishwasher is being sold as is, the home is otherwise move-in ready. The roof was redone in 2024 and has a lifetime warranty!Other updates and features include:New thermostatsWell-maintained furnace and ACWater heater on demand (4 years old)Bell and Cogeco hookups available, with booster ready to goThis home offers no condo or maintenance fees, and its located in a welcoming, family-friendly neighbourhood close to schools, parks, and amenities.Dont miss your chance to own this gem! Book a showing today!
Inclusions: BBQ, fridge, stove, dishwasher, microwave, 2x washer, 2x dryer, all window coverings





