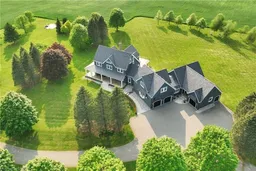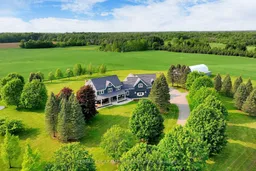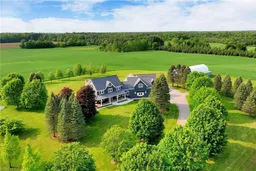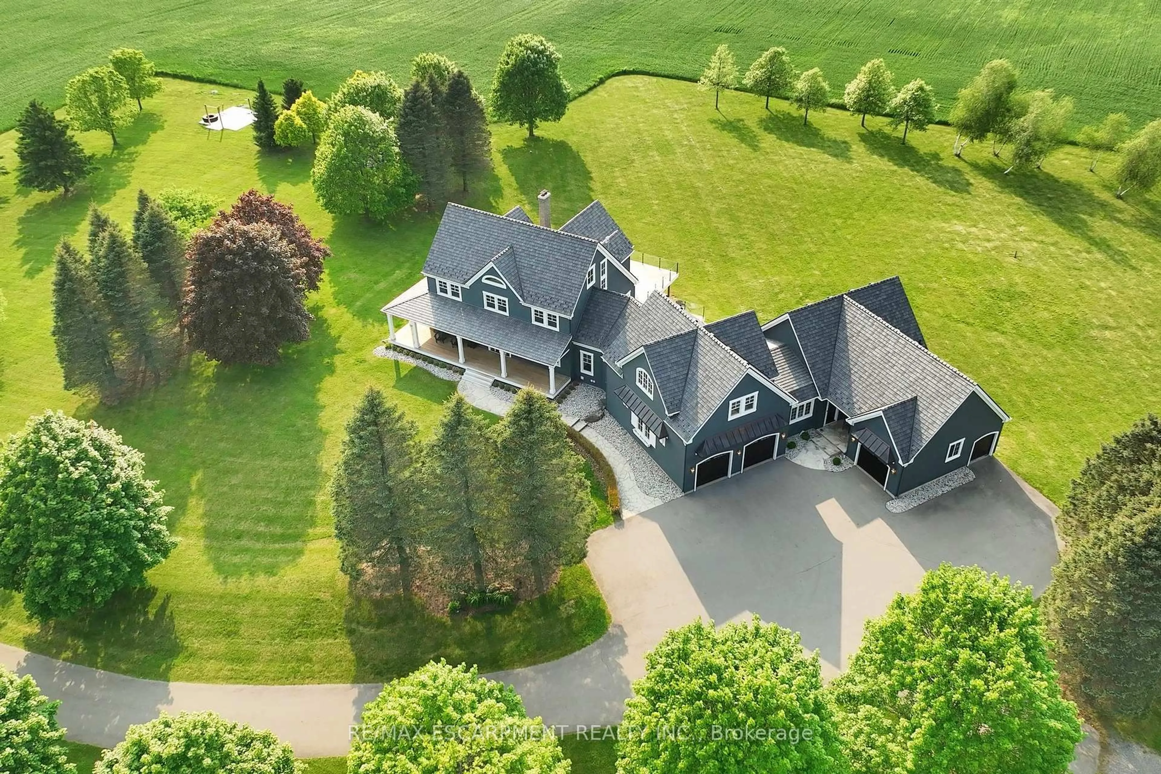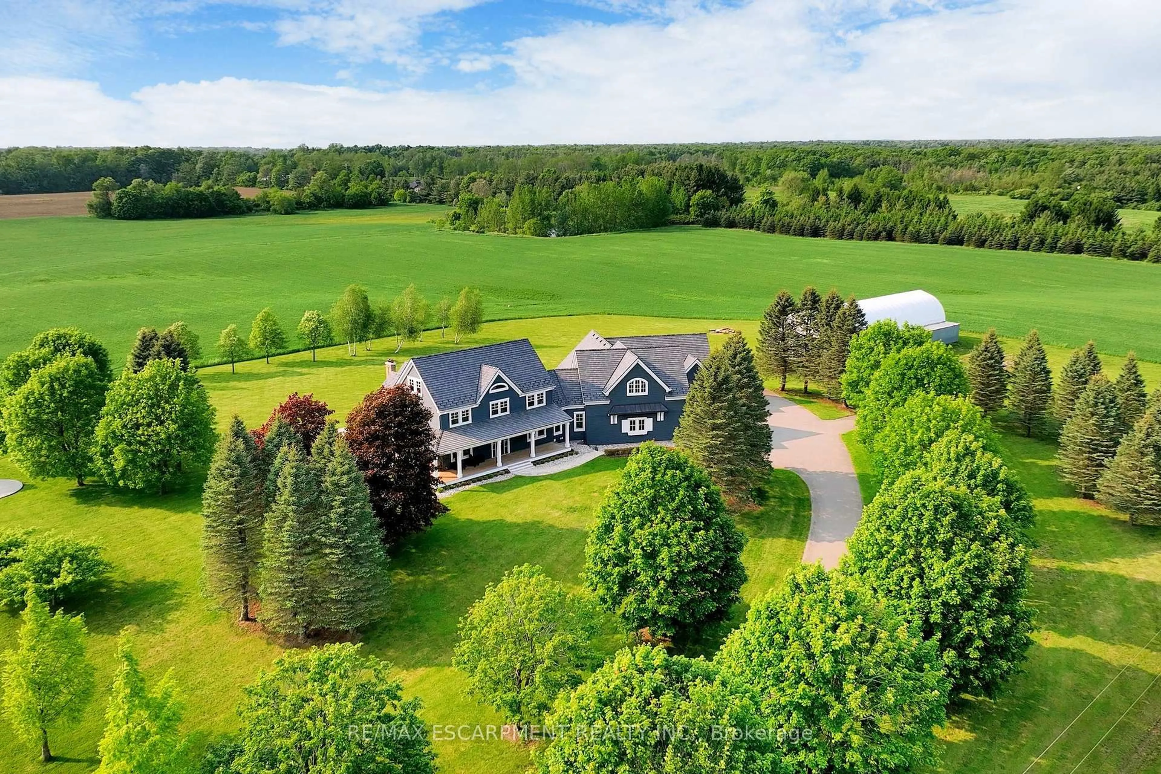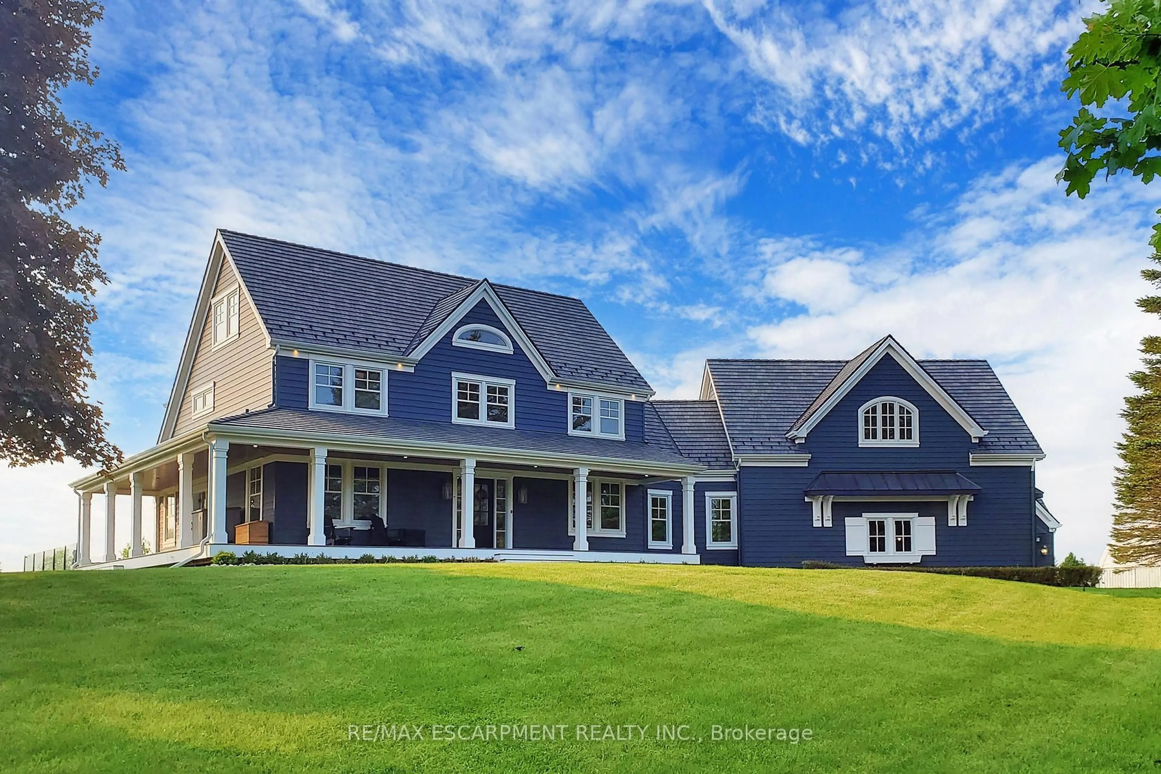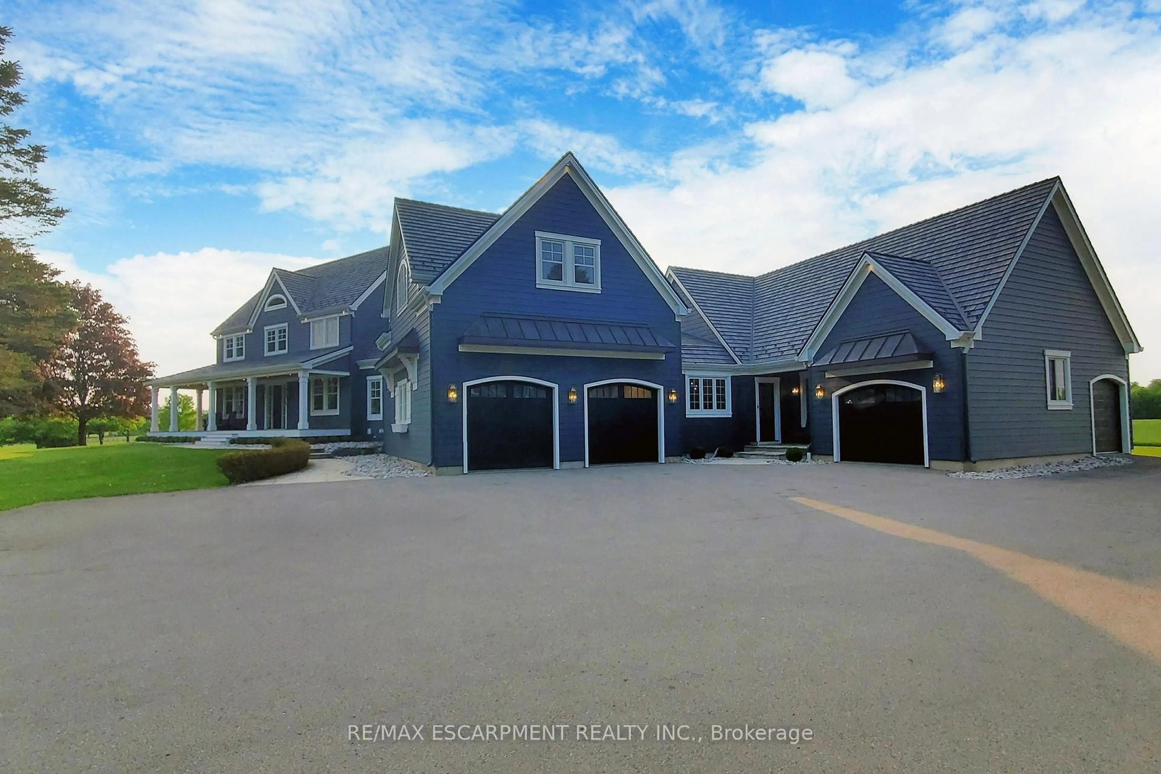485 Concession 5 Rd, Hamilton, Ontario L8B 0W8
Contact us about this property
Highlights
Estimated valueThis is the price Wahi expects this property to sell for.
The calculation is powered by our Instant Home Value Estimate, which uses current market and property price trends to estimate your home’s value with a 90% accuracy rate.Not available
Price/Sqft$550/sqft
Monthly cost
Open Calculator
Description
Experience the ultimate country living dream home at 485 Concession 5 Rd E-where refined luxury, beauty, and everyday ease come together, just a 4-minute drive to downtown Waterdown. Set on a breathtaking 91.6-acres of rolling farmland, mature woodlands, and a serene spring-fed pond, this property offers exceptional privacy, calm and a restorative lifestyle. The land has been organically farmed, blending sustainability with long-term peace of mind. The property includes 63 acres of actively farmed/leased farmland with Farm Property Class tax status, offering substantially reduced prop. taxes (approx. 25% of the residential rate on eligible farmland). The current farmer pays approx. $12,000 /yr to lease, helping offset ownership costs while preserving the landscape. The fully renovated 2.5-storey, 6-bed, 6-bath main residence with attached 2-bed, 2-bath guest house was exquisitely remodelled by Neven Custom Homes (2022/23) with $2M+ in premium renovations. Exceptional craftsmanship throughout, including a DaVinci composite shake roof, Gentek siding, custom windows and doors, and beautifully curated finishes. A wrap-around veranda and glass-railed deck create effortless indoor-outdoor living. The heart of the home is the stunning, highly functional chef's kitchen with two expansive islands, luxury appliances, abundant storage, and a separate prep kitchen, ideal for daily living and entertaining. Spa-inspired bathrooms, 20'8"ceilings in the great room, and a stone fireplace elevate comfort and elegance. The primary suite features timber accents and a luxurious 5-piece ensuite. The lower level is ideal for extended family, while the guest house offers privacy, high-end finishes, and panoramic views. Additional features incl a 30'x90' Quonset hut, 800+ evergreen trees, two septic systems, and two geothermal systems. Close to amenities yet worlds away, this is a rare, thoughtfully designed country estate built for living well. LUXURY CERTIFIED.
Property Details
Interior
Features
Lower Floor
Utility
6.83 x 3.61Kitchen
4.09 x 3.4Br
3.94 x 2.69Bathroom
0.0 x 0.04 Pc Bath
Exterior
Features
Parking
Garage spaces 4
Garage type Attached
Other parking spaces 10
Total parking spaces 14
Property History
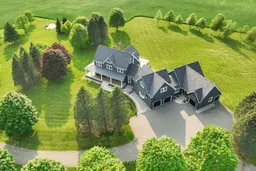 50
50