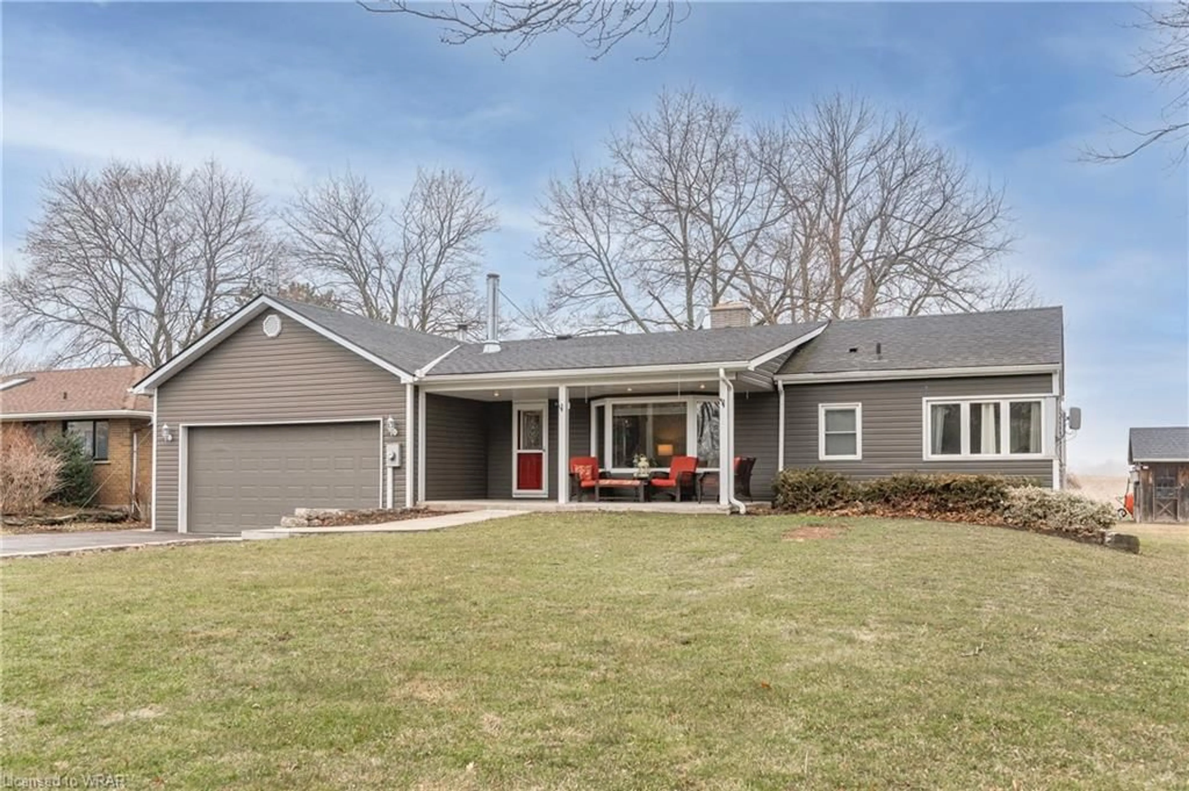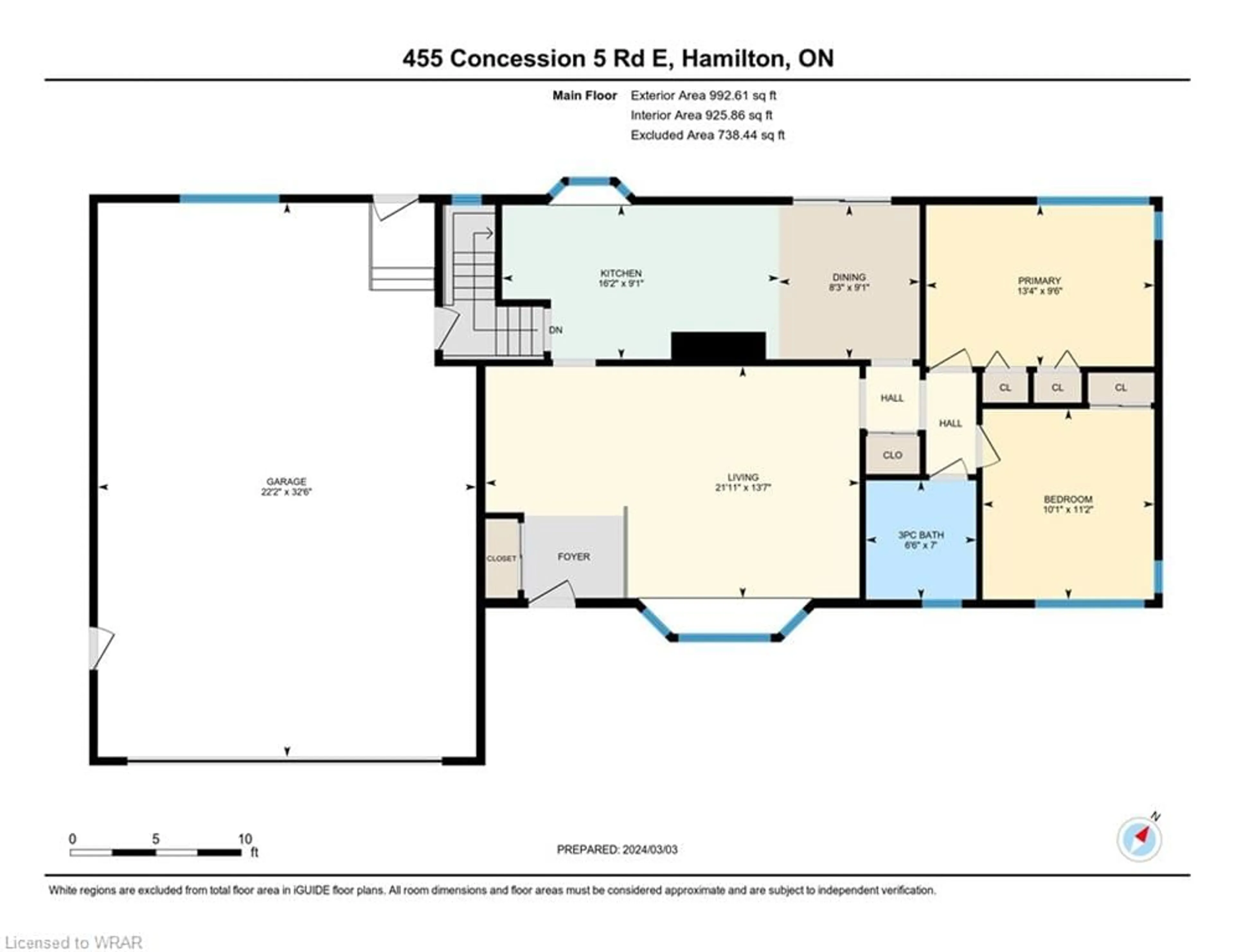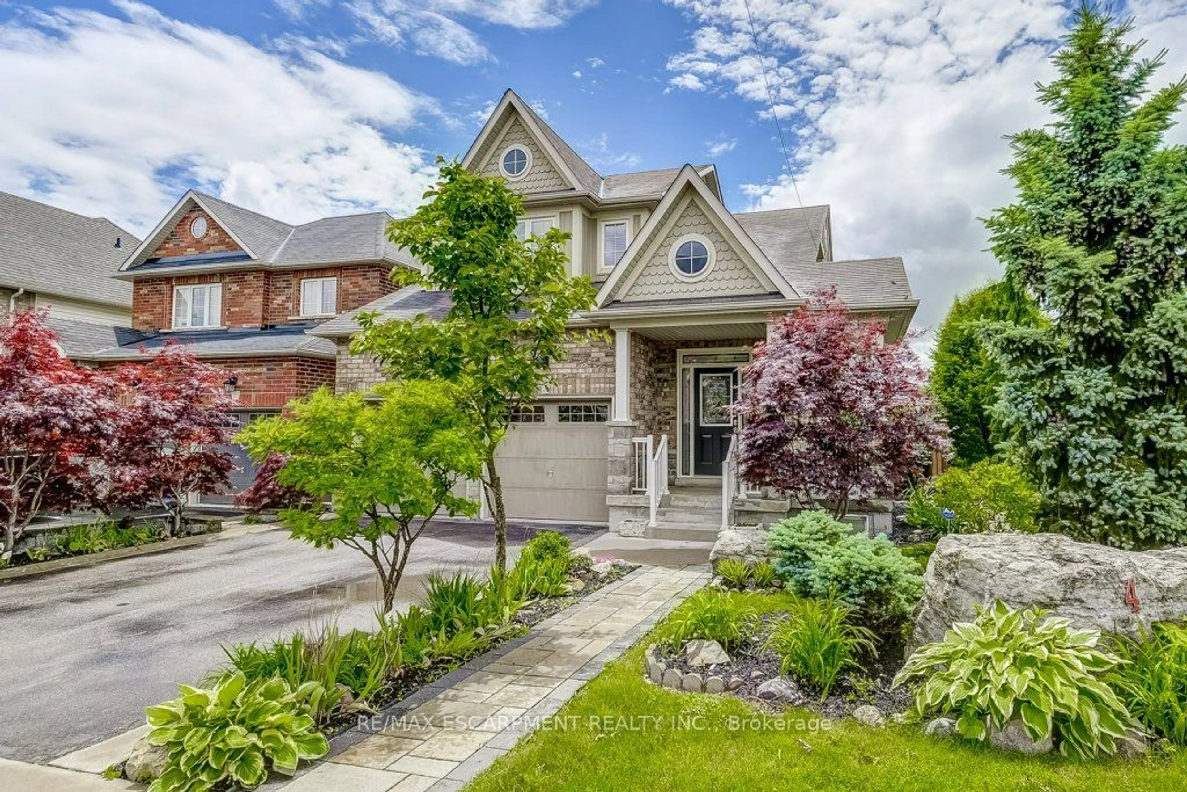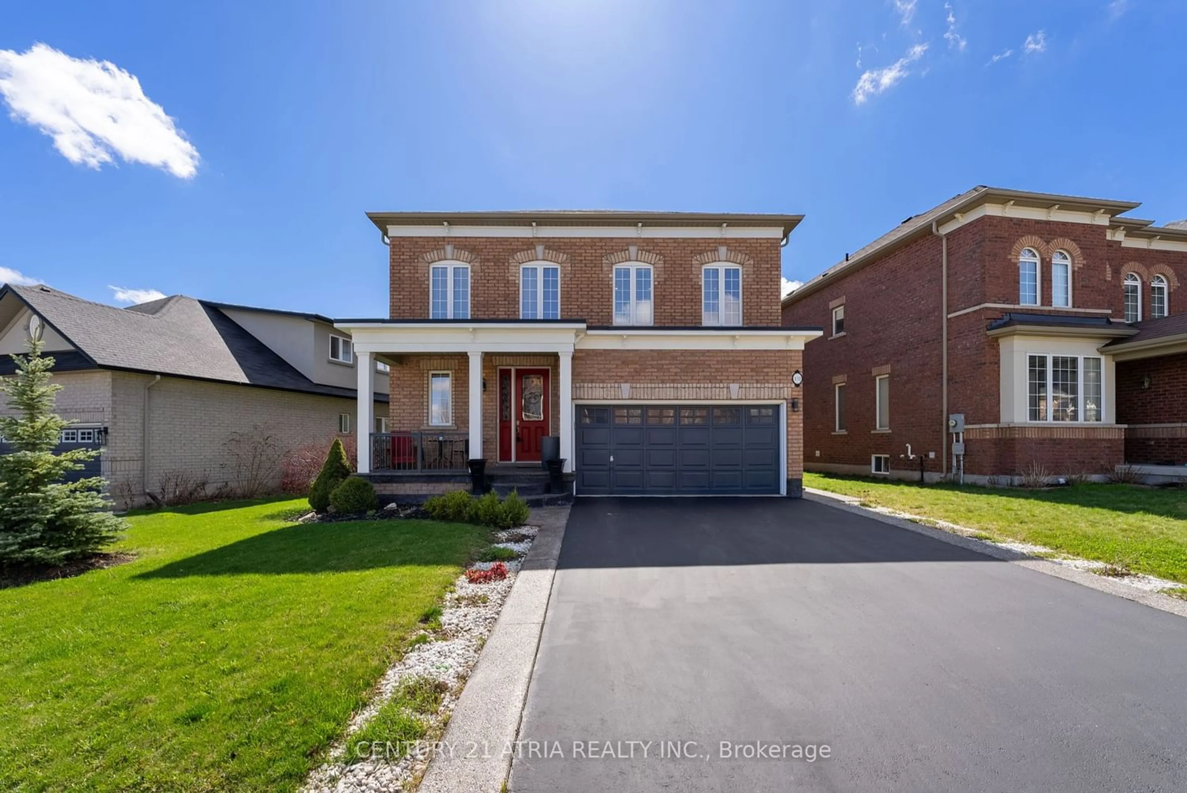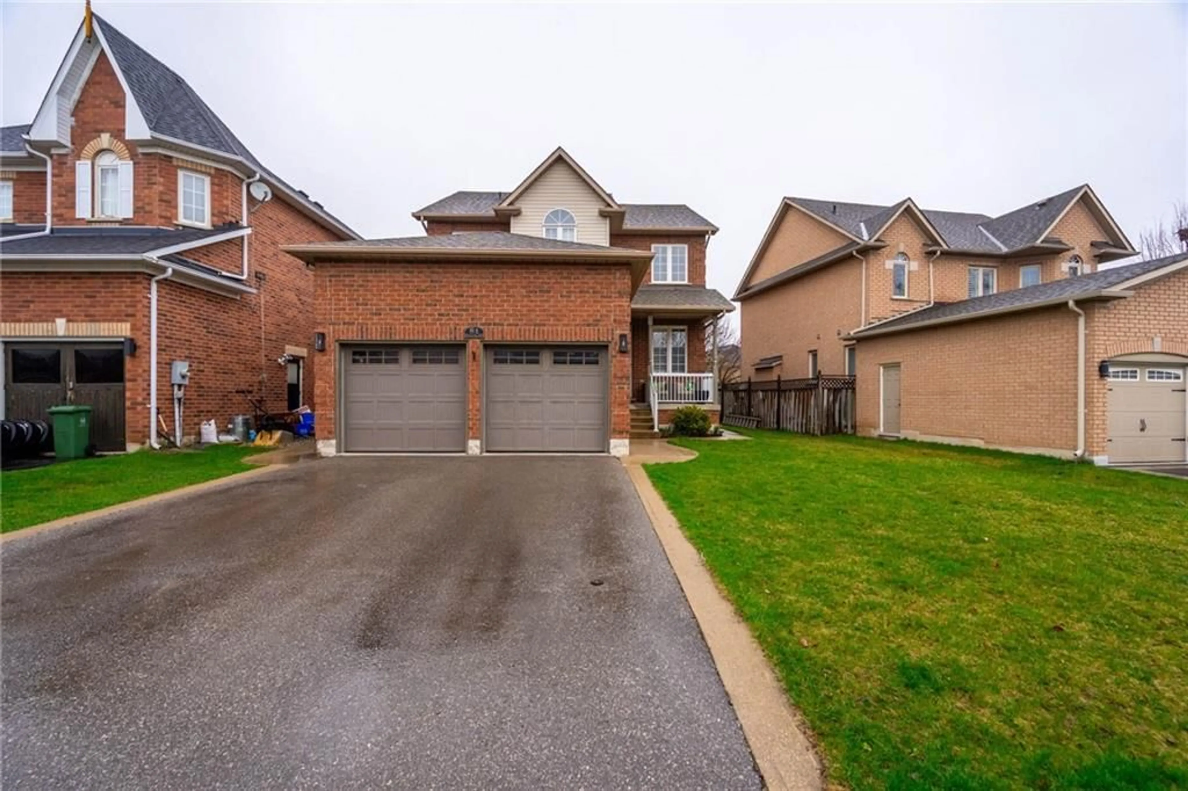455 5th Con Road East Rd, Waterdown, Ontario L8B 1K6
Contact us about this property
Highlights
Estimated ValueThis is the price Wahi expects this property to sell for.
The calculation is powered by our Instant Home Value Estimate, which uses current market and property price trends to estimate your home’s value with a 90% accuracy rate.$1,163,000*
Price/Sqft$734/sqft
Days On Market78 days
Est. Mortgage$5,798/mth
Tax Amount (2023)$6,462/yr
Description
Welcome to your dream bungalow nestled in the heart of serene country living in Waterdown! This picturesque home is a perfect blend of charm and modern comfort, boasting a classic bungalow style that exudes warmth and character. As you step through the front door, you are greeted by the timeless allure of hardwood flooring that stretches across the entire living space. The entire main floor has been freshly painted, creating a bright and inviting atmosphere that compliments the natural light streaming through the windows. The heart of this home is the upgraded eat-in kitchen, a culinary haven where family and friends can gather. The kitchen features modern amenities and appliances, making it a chef's delight. With ample counter space and upgraded cabinetry, preparing meals becomes a joyous experience. This 3-bedroom, 2-full bath abode is designed for comfort and relaxation. The upgraded bathrooms showcase a perfect blend of style and functionality, offering a spa-like retreat within the comforts of your home. Situated on a generous 1/4 acre lot, the property provides an expansive backyard oasis for your enjoyment. Imagine spending lazy afternoons lounging by the pool or unwinding in the soothing embrace of your private hot tub. The landscaped yard offers the perfect backdrop for entertaining guests or simply basking in the tranquility of country living. For those who love to tinker or have a passion for cars, the huge heated garage is a true gem. With easy access to the rear yard, it serves as both a practical space for your vehicles and a versatile area for hobbies or storage. Embrace the unique charm of this bungalow-style home, where upgraded features seamlessly blend with the tranquility of country living. Pool liner(2016),Garage(2015),Vinyl Siding(2014),Roof(2018),Kitchen(2016),well pump(2014),200amp service(2013),Propane furnace(2018),HWT(2018),Septic(2003)
Property Details
Interior
Features
Main Floor
Dining Room
2.77 x 2.51Bedroom
3.40 x 3.07Bedroom Primary
2.90 x 4.06Living Room
4.14 x 6.68Exterior
Features
Parking
Garage spaces 2
Garage type -
Other parking spaces 5
Total parking spaces 7
Property History
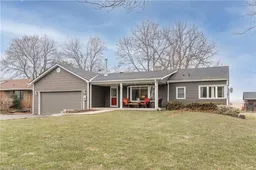 47
47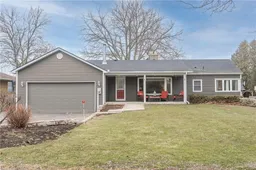 50
50Get an average of $10K cashback when you buy your home with Wahi MyBuy

Our top-notch virtual service means you get cash back into your pocket after close.
- Remote REALTOR®, support through the process
- A Tour Assistant will show you properties
- Our pricing desk recommends an offer price to win the bid without overpaying
