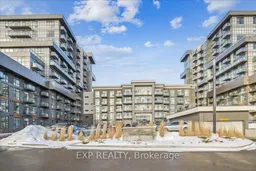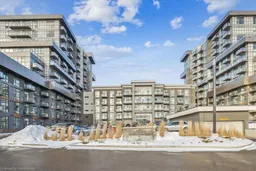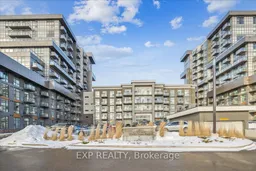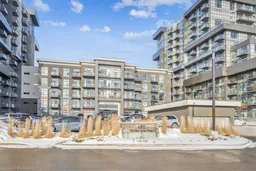2 PARKING! FRESHLY PAINTED! - The Newest Trendy Location In The Prestigious Waterdown Area. Recently Built By The Award Winning New Horizon Development Group. This Beautifully Upgraded One Bedroom Condo Comes With TWO PARKING SPOTS; 1 Underground Parking Spot, 1 Above Ground Parking Spot Located Right In Front Of Building Entrance, 1 Storage Locker Located On The Same Floor As The Unit And Features A State Of The Art Geothermal Heating And Cooling System Which Keeps The Hydro Bills Low!!! Enjoy 9 Feet Ceilings Throughout, Open Concept Kitchen With Stainless Steel Appliances, Living / Dining Room, A Breakfast Bar And A Spacious And Bright Primary Bedroom With Floor To Ceiling Windows, SO MUCH NATURAL LIGHT. The Condo Is Complete With A 4-Pc Bathroom And In Suite Laundry, The Entire Unit is Freshly Painted and Completely Move In Ready. Enjoy All Of The Fabulous Amenities That This Building Has To Offer; Including Party Rooms, Billiards/Games Room, Modern Fitness Facilities, Rooftop Patios And Bike Storage. Situated In The Desirable Waterdown Community With Fabulous Dining, Shopping, Schools And Parks. 5 Minute Drive To Downtown Burlington Or The Aldershot GO Station, 20 Minute Commute To Mississauga, You Don't Want To Miss This Opportunity, Book Your Showing Today!







