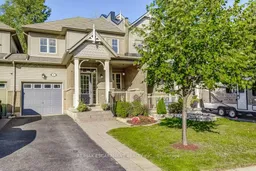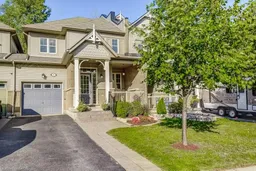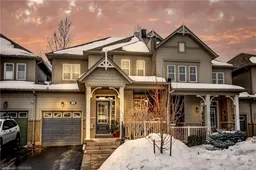Beautiful Waterdown townhome backing onto greenspace! This bright and spacious freehold townhome offers a private backyard overlooking greenspace. From the great room, step into the bright eat-in kitchen with direct access to a huge deck to enjoy summer BBQs or simply get some R&R. The front room adapts to your needs, perfect as a dining room, formal living room, or home office. Upstairs, all bedrooms feature organized closets, while the gorgeous Primary Suite boasts a walk-in closet and a relaxing ensuite with soaker tub and double-sided fireplace. The finished lower level offers additional living space, with a bright rec room, an oversized laundry area with ample room to sort, fold, and organize, and a utility space with a convenient workshop for all your DIY projects. Additional highlights include driveway parking for two cars and direct backyard access right through the garage - a rare convenience that makes gardening and outdoor projects hassle-free. Set in a sought-after Waterdown location, this home is within walking distance to shopping, schools, the YMCA, and Memorial Park with its baseball diamond, splash pad, and skating loop. Quick access to Hwy 6, 403, 407, QEW, and Aldershot GO Station. A must-see home in a prime family-friendly neighbourhood!
Inclusions: Central Vac, Dishwasher, Dryer, Garage Door Opener, Range Hood, Refrigerator, Stove, All electric light fixtures, all window blinds & curtain rods, built-in desk in 2nd bedroom, basement wall mounted TV bracket.






