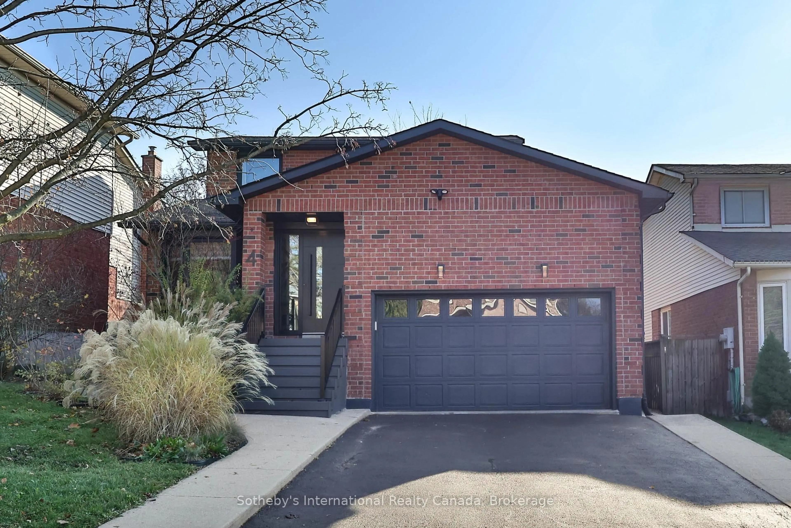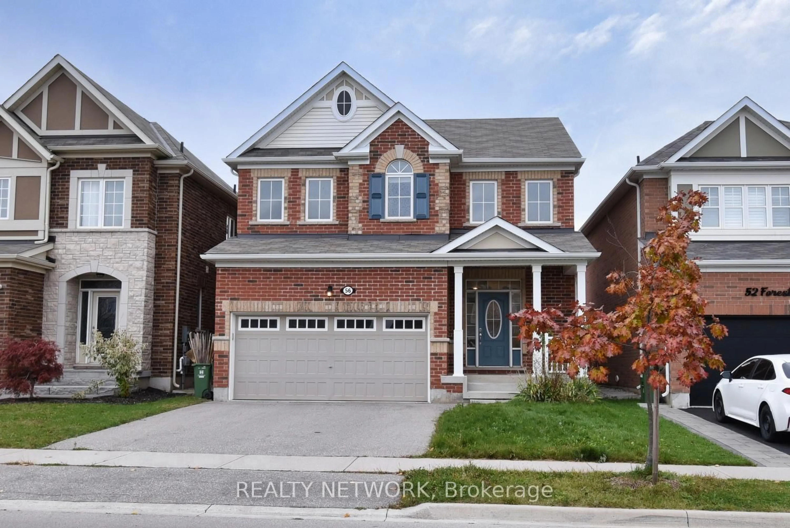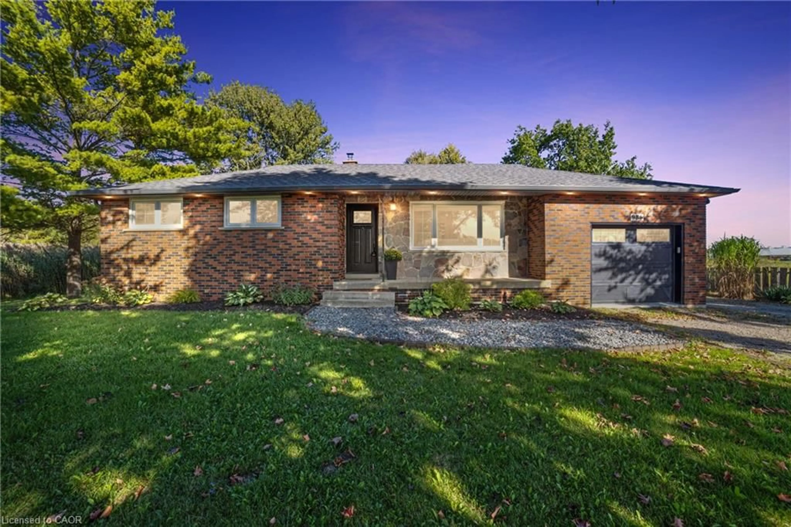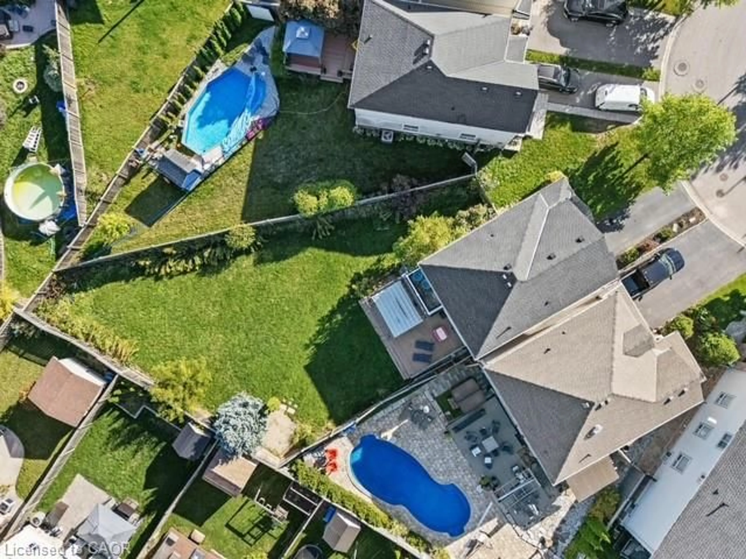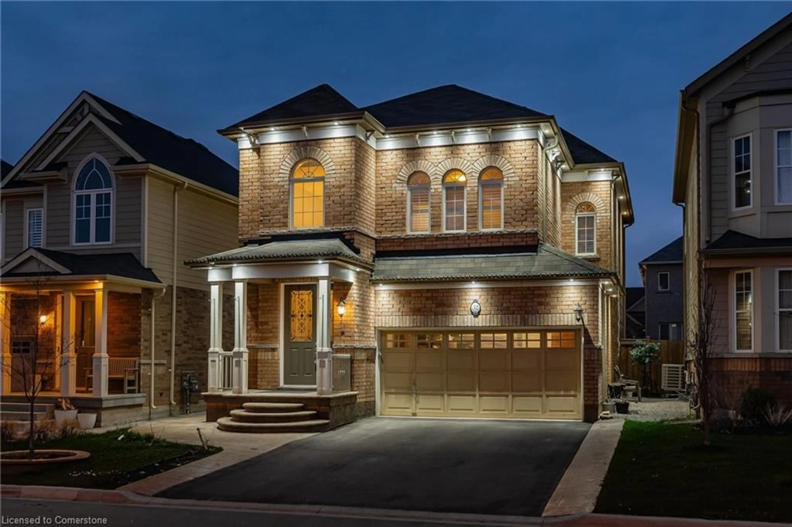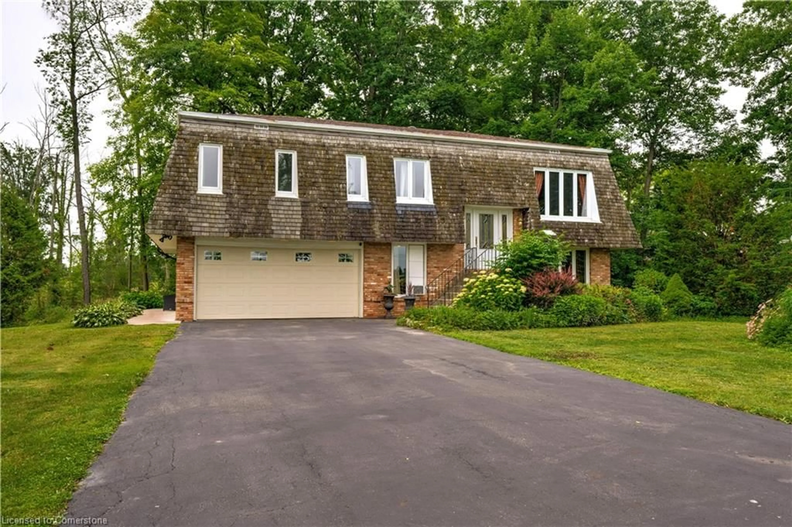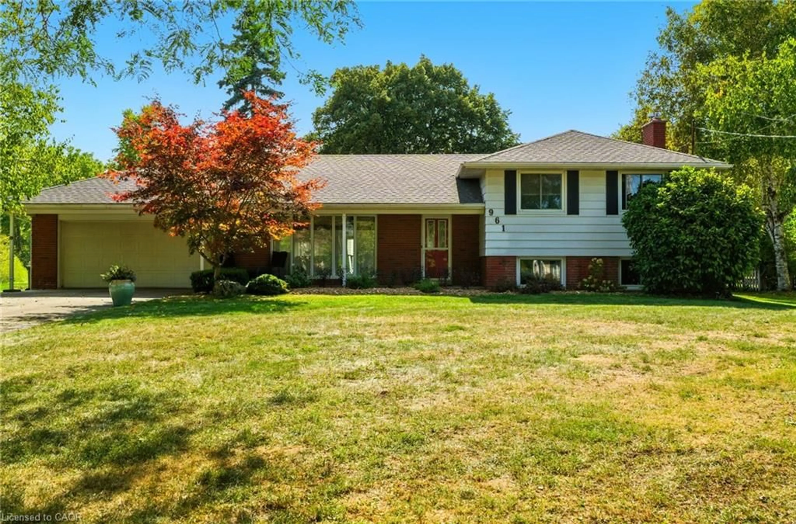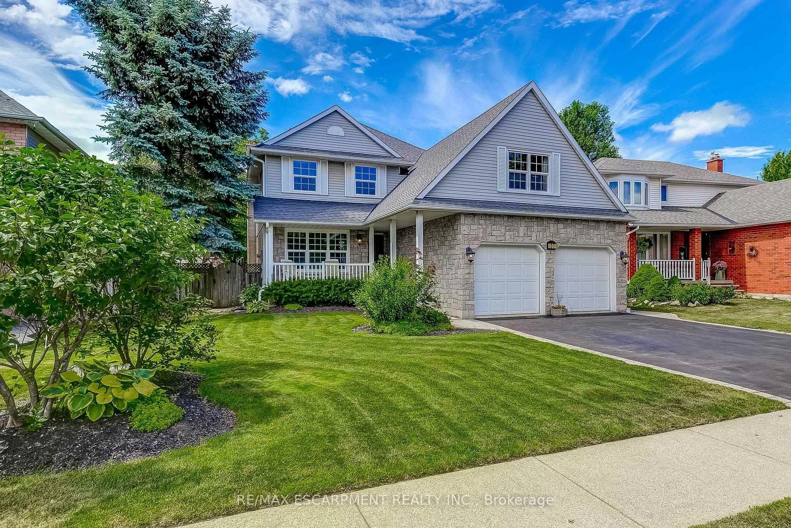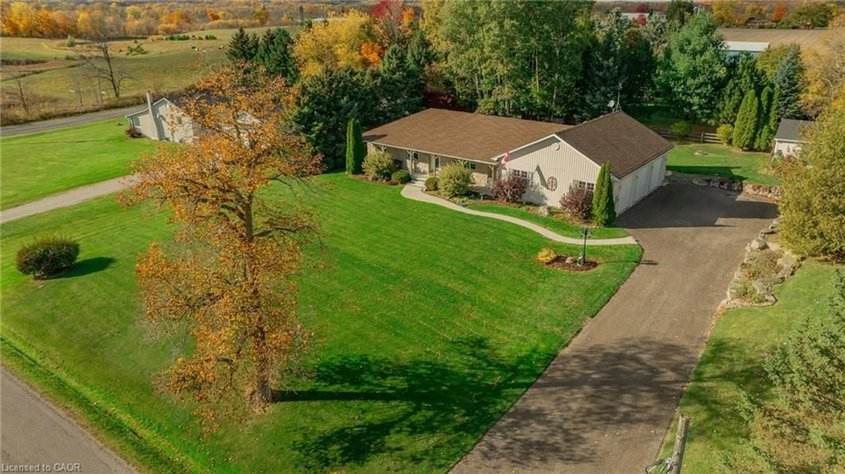Sold for $···,···
•
•
•
•
Contact us about this property
Highlights
Sold since
Login to viewEstimated valueThis is the price Wahi expects this property to sell for.
The calculation is powered by our Instant Home Value Estimate, which uses current market and property price trends to estimate your home’s value with a 90% accuracy rate.Login to view
Price/SqftLogin to view
Monthly cost
Open Calculator
Description
Signup or login to view
Property Details
Signup or login to view
Interior
Signup or login to view
Features
Heating: Forced Air-Propane
Central Vacuum
Cooling: Central Air
Basement: Separate Entrance, Walk-Up Access, Full, Partially Finished, Sump Pump
Exterior
Signup or login to view
Features
Lot size: 20,071 SqFt
Septic Tank
Parking
Garage spaces 1
Garage type -
Other parking spaces 8
Total parking spaces 9
Property History
Jan 9, 2026
Sold
$•••,•••
Stayed 78 days on market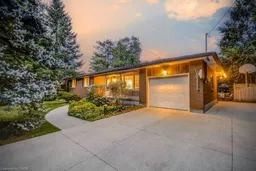 28Listing by itso®
28Listing by itso®
 28
28Property listed by RE/MAX Escarpment Realty Inc., Brokerage

Interested in this property?Get in touch to get the inside scoop.

