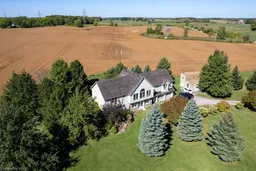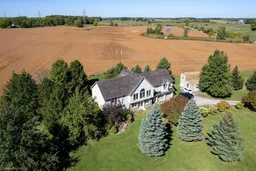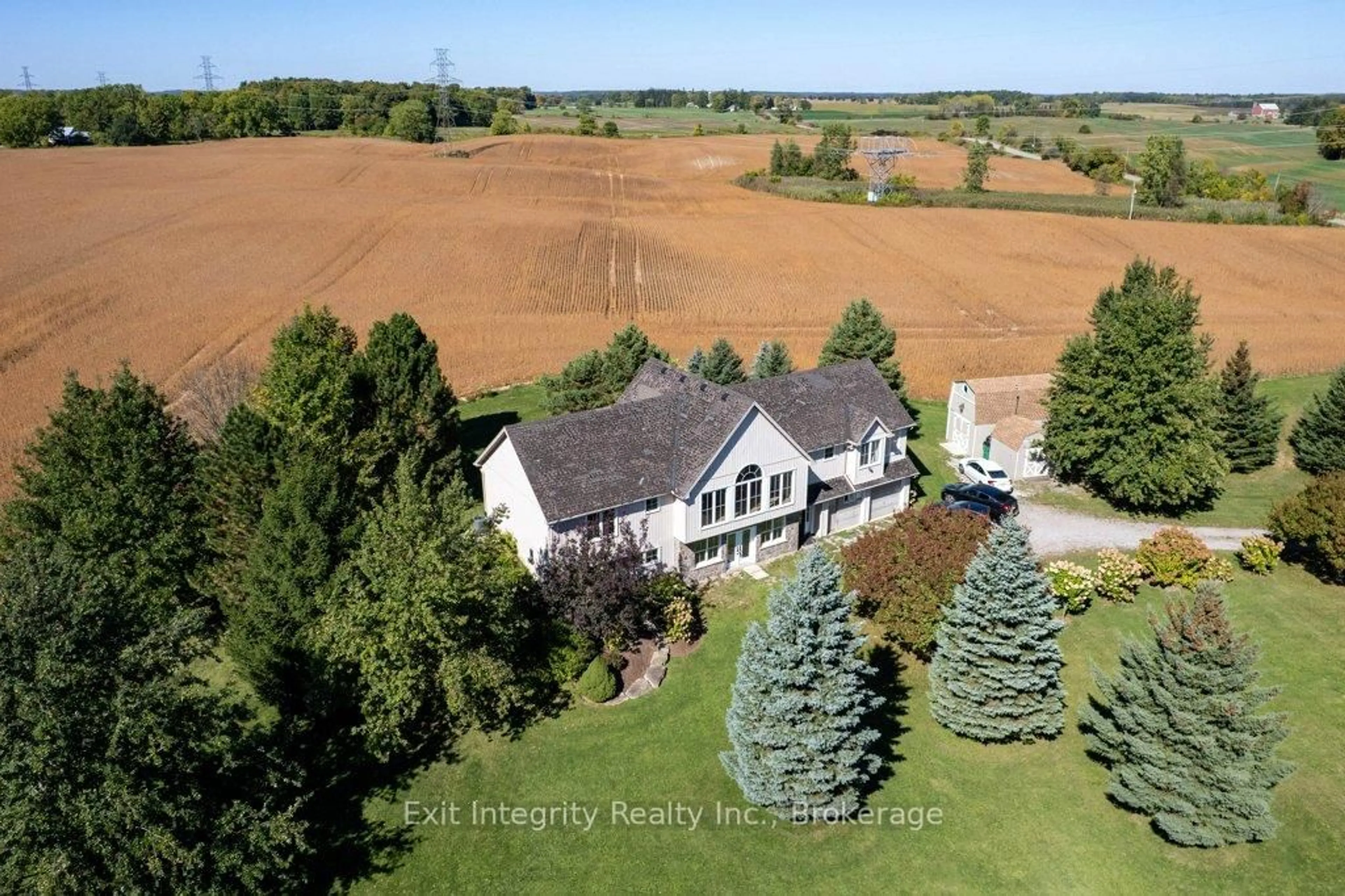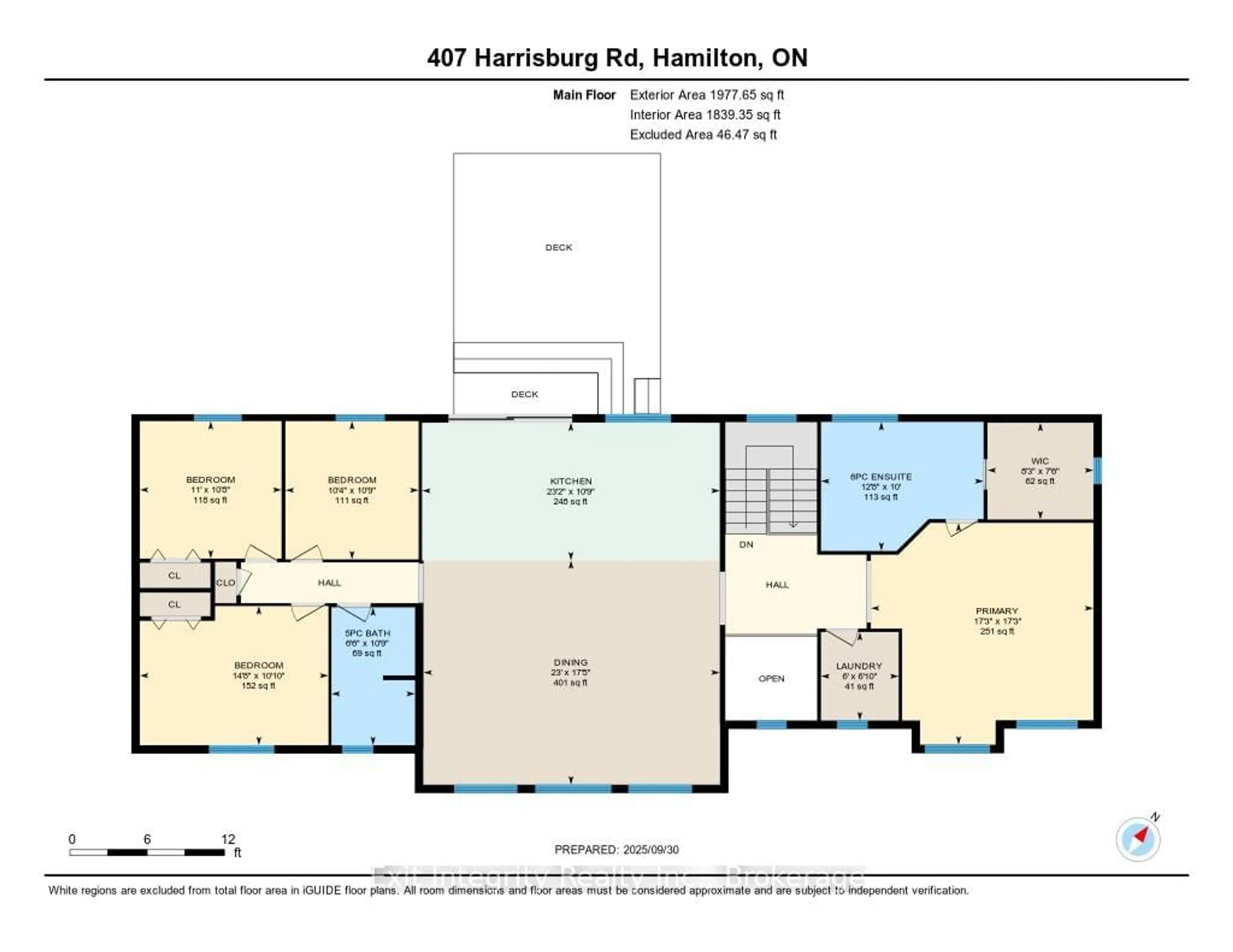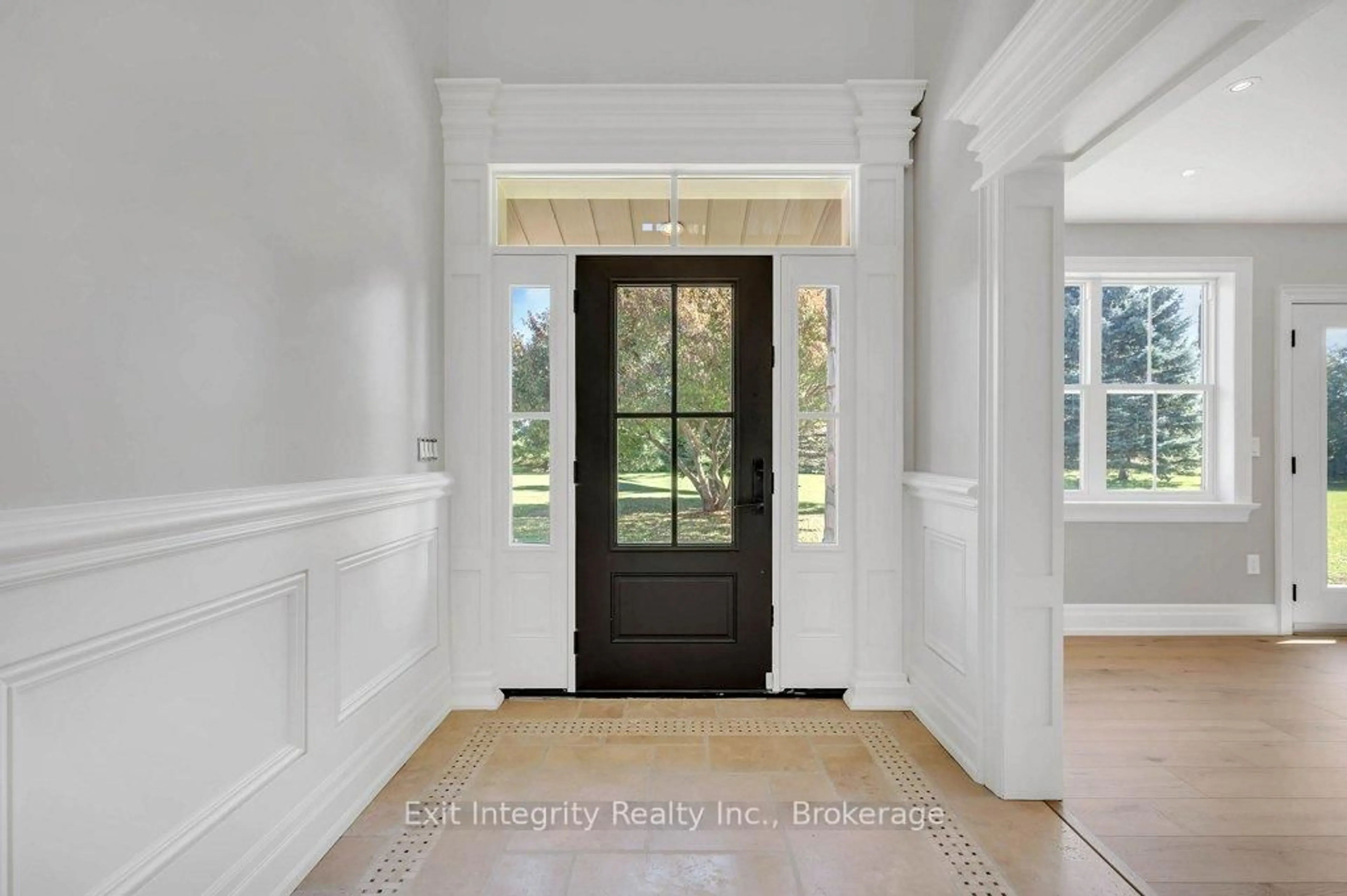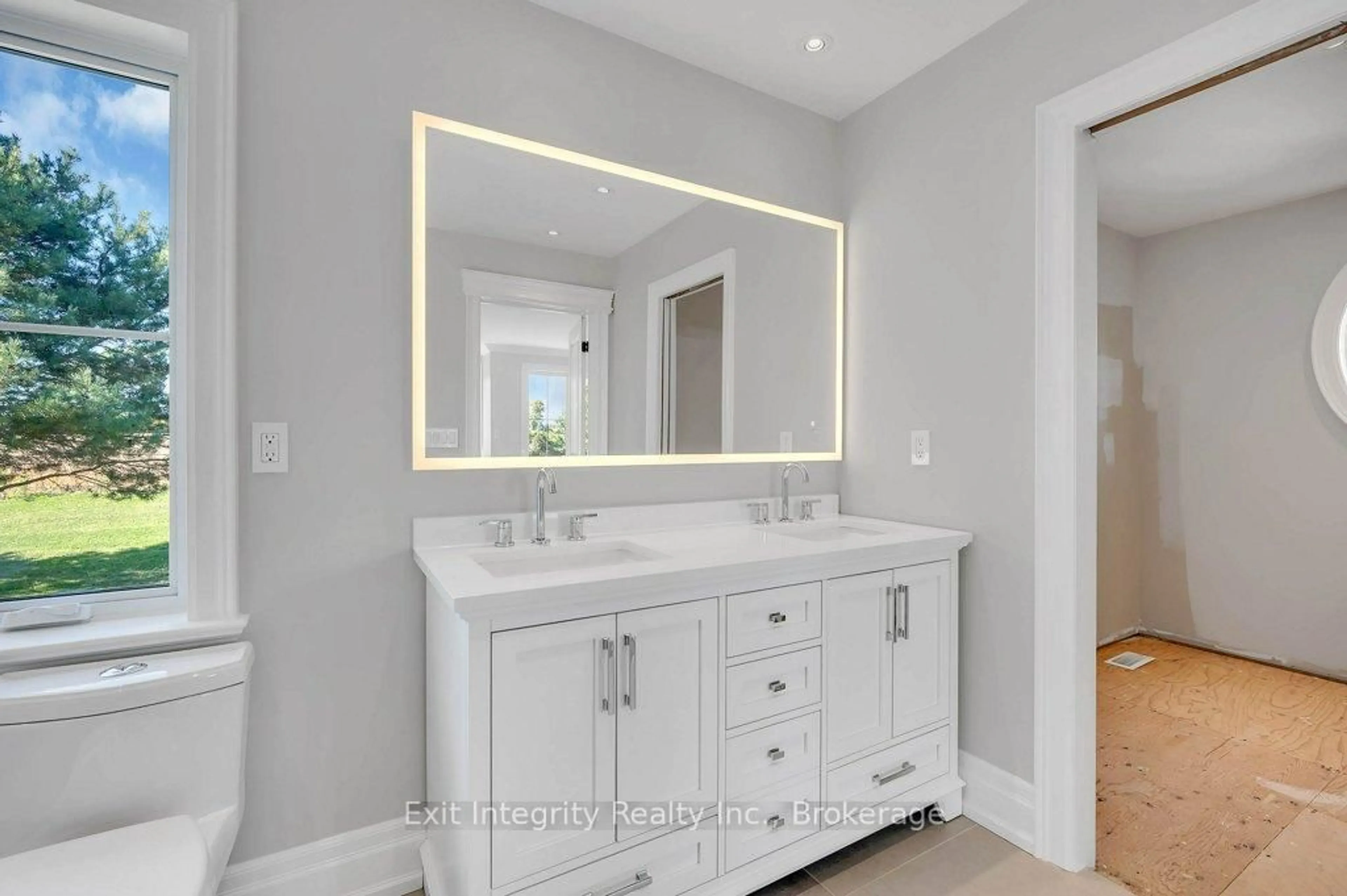407 Harrisburg Rd, Hamilton, Ontario L0R 2B0
Contact us about this property
Highlights
Estimated valueThis is the price Wahi expects this property to sell for.
The calculation is powered by our Instant Home Value Estimate, which uses current market and property price trends to estimate your home’s value with a 90% accuracy rate.Not available
Price/Sqft$1,138/sqft
Monthly cost
Open Calculator
Description
Welcome to 407 Harrisburg Road in the charming village of Troy! This beautiful country property offers the perfect blend of peaceful rural living with modern comforts. Nestled on almost 3.5 acres, the home boasts a classic design with inviting curb appeal, mature landscaping, and plenty of outdoor space for entertaining or relaxing. With a pond, shop with 220amp, and inground sprinkler system this property has everything you need! Step inside to find a bright, open layout featuring a welcoming living room with large windows, an open kitchen space and a dining area ideal for family gatherings. The home offers a finished lower level with flexible space for a rec room, home office, or in-law suite. Enjoy the serenity of your private backyard, complete with mature trees, lush greenery, and room for gardens, play areas, or future projects. A long driveway and detached shop provide plenty of parking and storage. Located just minutes to Brantford, Paris, and Cambridge, youll love the balance of small-town charm with quick access to amenities, schools, and commuter routes.
Property Details
Interior
Features
Exterior
Features
Parking
Garage spaces 2
Garage type Attached
Other parking spaces 20
Total parking spaces 22
Property History
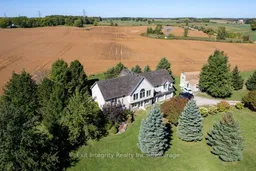 38
38